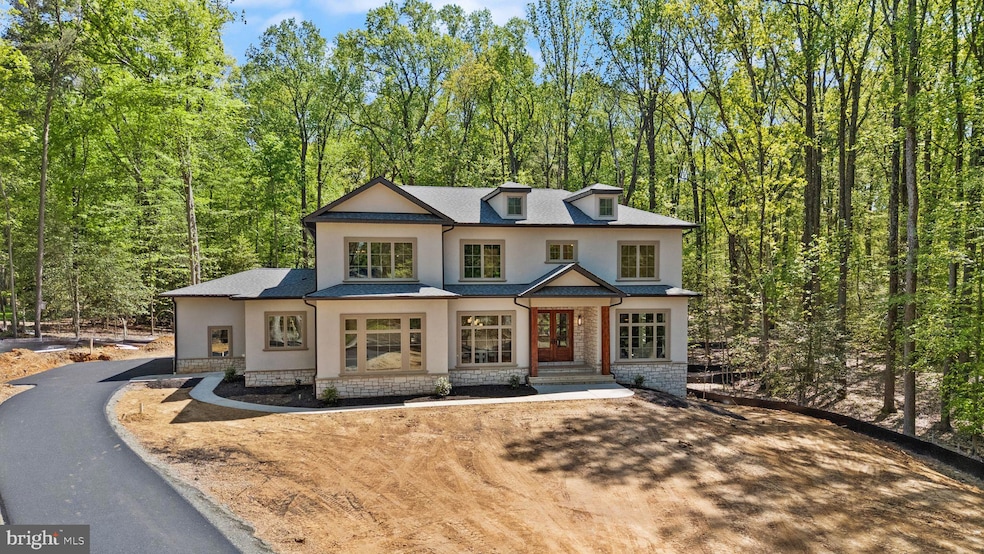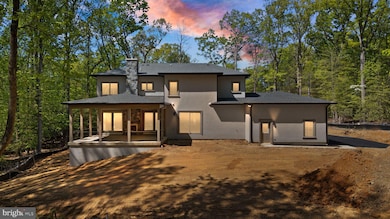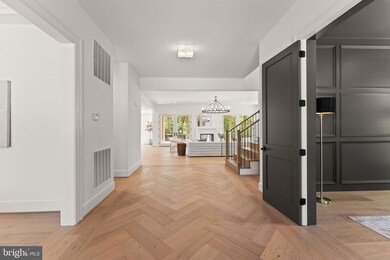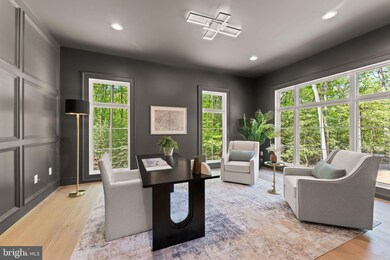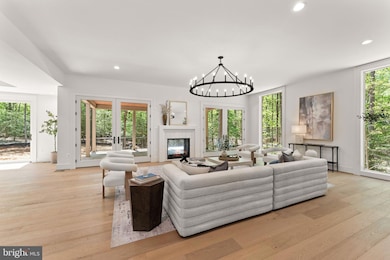
11121 Elmview Place Great Falls, VA 22066
Estimated payment $21,996/month
Highlights
- Popular Property
- New Construction
- Wood Flooring
- Great Falls Elementary School Rated A
- Contemporary Architecture
- 1 Fireplace
About This Home
Welcome to 11121 Elmview Place, where everyday living feels effortlessly elevated, blending timeless design with the warmth of home. A one-of-a-kind new build residence by an acclaimed custom home builder. Completion date is set for end of May 2025! Tucked into a breathtaking, wooded setting in an established Great Falls neighborhood, the home sits on nearly 2 acres, offering a level of privacy and natural beauty unmatched in today’s new home communities. A sophisticated stucco exterior is paired with Pella Lifestyle windows in a rich fossil hue, while a grand mahogany front door offers a warm, striking welcome. The heart of the home is the expansive, open-concept kitchen, designed for both function and style. Custom cabinetry, designer finishes, and professional appliances create a space that’s as practical as it is beautiful. A see-through fireplace anchors the living area and opens to views of the serene backyard, where a covered porch invites connection with nature. Plans are already in place should you wish to add an outdoor kitchen and resort-style pool. For effortless entertaining, a scullery-style pantry and beverage bar are tucked conveniently out of sight. A modern mudroom and private guest entry offer practical luxury, while a main-level secondary suite provides a private and elegant retreat.Upstairs, a gallery style landing connects a collection of spacious bedroom suites, each with its own spa-like en-suite bath and walk-in closet. The primary suite is a true showpiece, with a dramatic black marble accent wall, stunning natural light, and exquisite finishes throughout. Even the laundry room was thoughtfully designed to turn everyday tasks into a high-end experience.The finished lower level offers a sprawling recreation room, a guest bedroom with a full en-suite bath, and room to expand—whether you envision a wine cellar, gym, theater, golf simulator, or all of the above.From its curated finishes to its serene setting and thoughtful layout, 11121 Elmview Place is more than a home, it’s a design-driven experience crafted for those who appreciate beauty, comfort, and exceptional craftsmanship.
Listing Agent
Dana Jones
Pearson Smith Realty, LLC License #0225271355
Home Details
Home Type
- Single Family
Est. Annual Taxes
- $13,879
Year Built
- Built in 2025 | New Construction
Lot Details
- 1.93 Acre Lot
- Property is in excellent condition
- Property is zoned 100
Parking
- 3 Car Direct Access Garage
- Side Facing Garage
- Garage Door Opener
- Driveway
Home Design
- Contemporary Architecture
- Mediterranean Architecture
- Advanced Framing
- Blown-In Insulation
- Batts Insulation
- Architectural Shingle Roof
- Low Volatile Organic Compounds (VOC) Products or Finishes
- Concrete Perimeter Foundation
- CPVC or PVC Pipes
- Masonry
- Stucco
Interior Spaces
- Property has 3 Levels
- Beamed Ceilings
- Ceiling height of 9 feet or more
- 1 Fireplace
- Wood Flooring
- Partially Finished Basement
- Natural lighting in basement
- Laundry on upper level
Bedrooms and Bathrooms
Accessible Home Design
- Garage doors are at least 85 inches wide
Eco-Friendly Details
- Energy-Efficient Appliances
- Green Energy Fireplace or Wood Stove
- Energy-Efficient Construction
- Home Energy Management
- ENERGY STAR Qualified Equipment for Heating
Schools
- Great Falls Elementary School
- Cooper Middle School
- Langley High School
Utilities
- Zoned Heating and Cooling
- Cooling System Utilizes Natural Gas
- Back Up Electric Heat Pump System
- Heating System Powered By Leased Propane
- Programmable Thermostat
- Well
- Tankless Water Heater
- Septic Tank
Community Details
- No Home Owners Association
- Built by Faber Custom Builders
- Seneca Farms Subdivision
Listing and Financial Details
- Tax Lot 6
- Assessor Parcel Number 0071 12 0006
Map
Home Values in the Area
Average Home Value in this Area
Tax History
| Year | Tax Paid | Tax Assessment Tax Assessment Total Assessment is a certain percentage of the fair market value that is determined by local assessors to be the total taxable value of land and additions on the property. | Land | Improvement |
|---|---|---|---|---|
| 2024 | $9,349 | $807,000 | $807,000 | $0 |
| 2023 | $8,757 | $776,000 | $776,000 | $0 |
| 2022 | $8,290 | $725,000 | $725,000 | $0 |
| 2021 | $6,396 | $545,000 | $545,000 | $0 |
| 2020 | $6,450 | $545,000 | $545,000 | $0 |
| 2019 | $6,450 | $545,000 | $545,000 | $0 |
| 2018 | $6,268 | $545,000 | $545,000 | $0 |
| 2017 | $6,327 | $545,000 | $545,000 | $0 |
| 2016 | $6,314 | $545,000 | $545,000 | $0 |
| 2015 | $6,953 | $623,000 | $623,000 | $0 |
| 2014 | $5,779 | $519,000 | $519,000 | $0 |
Property History
| Date | Event | Price | Change | Sq Ft Price |
|---|---|---|---|---|
| 04/25/2025 04/25/25 | For Sale | $3,740,800 | +370.5% | $576 / Sq Ft |
| 05/25/2022 05/25/22 | Sold | $795,000 | 0.0% | -- |
| 03/29/2022 03/29/22 | Pending | -- | -- | -- |
| 03/15/2022 03/15/22 | For Sale | $795,000 | -- | -- |
Deed History
| Date | Type | Sale Price | Title Company |
|---|---|---|---|
| Warranty Deed | $795,000 | Stewart Title Guaranty Company |
Mortgage History
| Date | Status | Loan Amount | Loan Type |
|---|---|---|---|
| Open | $1,300,000 | New Conventional | |
| Closed | $795,000 | New Conventional |
Similar Homes in Great Falls, VA
Source: Bright MLS
MLS Number: VAFX2236544
APN: 0071-12-0006
- 11108 Corobon Ln
- 11265 Beach Mill Rd
- 494 Saint Ives Rd
- 544 Utterback Store Rd
- 11135 Rich Meadow Dr
- 10808 Beach Mill Rd
- 390 Nichols Run Ct
- 11010 Ramsdale Ct
- 11015 Ramsdale Ct
- 748 Kentland Dr
- 322 Canterwood Ln
- 0 Still Pond Run Unit VAFX2222744
- 326 Canterwood Ln
- 11721 Plantation Dr
- 500 Seneca Green Way
- 11643 Blue Ridge Ln
- 247 Springvale Rd
- 526 Springvale Rd
- 803 Blacks Hill Rd
- 11820 Plantation Dr
