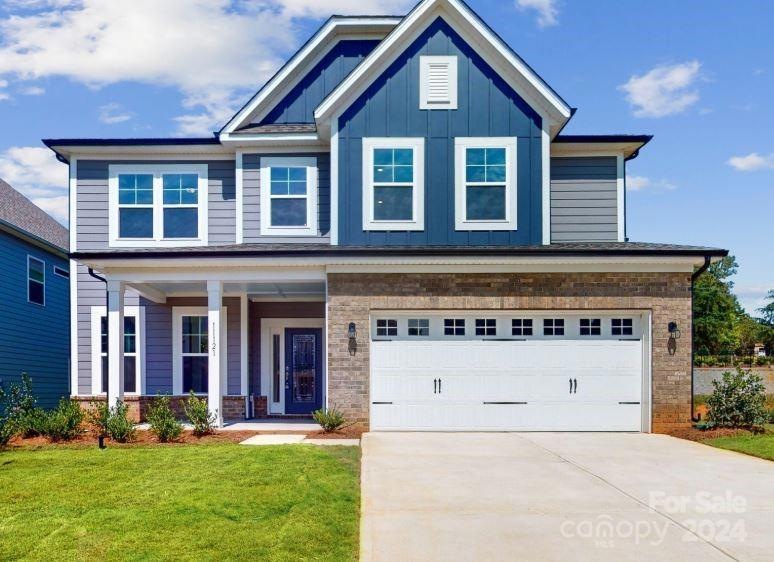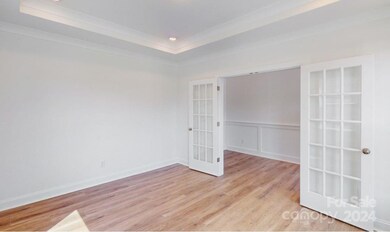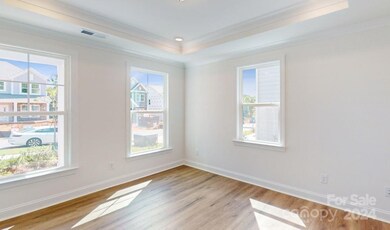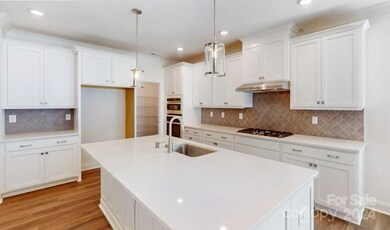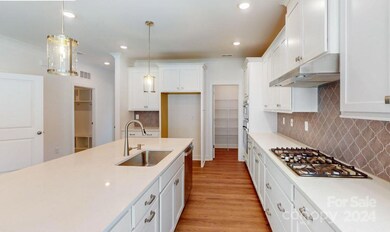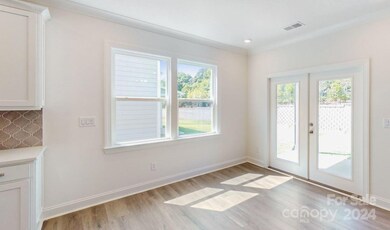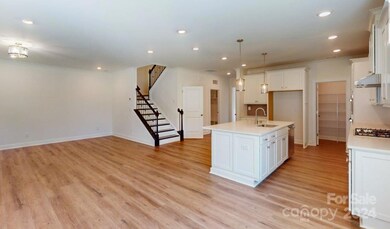
11121 Lochmere Rd Charlotte, NC 28278
Steele Creek NeighborhoodHighlights
- New Construction
- Transitional Architecture
- Fireplace
- Open Floorplan
- Covered patio or porch
- Tandem Parking
About This Home
As of December 2024This 5 bedroom, 3.5 bath home comes with an oversized 2nd floor loft, lending it to endless entertaining opportunities. Every interior detail has been thoughtfully chosen and includes beautiful moldings, quartz countertops in the kitchen and baths, designer tile backsplash and beautiful cabinetry. Step through the rear French doors and enjoy your morning coffee on the covered lanai. Each space has an abundance of lighting from the windows to the LED lighting in the FR, Owners, study and Loft. On the main level, you have a guest room with private full bath plus a work-from-home study with French doors adding privacy. The garage is a 3-car, tandem garage ensuring convenient parking options as well as additional storage area and even has wiring for a car charger!
Last Agent to Sell the Property
M/I Homes Brokerage Email: abeulah@mihomes.com License #40726
Home Details
Home Type
- Single Family
Year Built
- Built in 2024 | New Construction
HOA Fees
- $138 Monthly HOA Fees
Parking
- 2 Car Garage
- Front Facing Garage
- Tandem Parking
- Garage Door Opener
Home Design
- Transitional Architecture
- Brick Exterior Construction
- Slab Foundation
Interior Spaces
- 2-Story Property
- Open Floorplan
- Fireplace
- Pull Down Stairs to Attic
Kitchen
- Convection Oven
- Electric Oven
- Gas Cooktop
- Range Hood
- Microwave
- Dishwasher
- Kitchen Island
Flooring
- Tile
- Vinyl
Bedrooms and Bathrooms
- Walk-In Closet
Outdoor Features
- Covered patio or porch
Schools
- Winget Elementary School
- Southwest Middle School
- Palisades High School
Utilities
- Forced Air Zoned Heating and Cooling System
- Heating System Uses Natural Gas
- Underground Utilities
- Cable TV Available
Community Details
- Kuester Management Group Association, Phone Number (803) 802-0004
- Built by M/I Homes
- Avienmore Subdivision, Sonoma E Floorplan
- Mandatory home owners association
Listing and Financial Details
- Assessor Parcel Number 19935452
Map
Home Values in the Area
Average Home Value in this Area
Property History
| Date | Event | Price | Change | Sq Ft Price |
|---|---|---|---|---|
| 12/20/2024 12/20/24 | Sold | $616,990 | 0.0% | $175 / Sq Ft |
| 12/09/2024 12/09/24 | Pending | -- | -- | -- |
| 12/05/2024 12/05/24 | Price Changed | $616,990 | -9.4% | $175 / Sq Ft |
| 11/01/2024 11/01/24 | Price Changed | $681,130 | +0.6% | $193 / Sq Ft |
| 09/18/2024 09/18/24 | Price Changed | $677,130 | +0.1% | $192 / Sq Ft |
| 08/22/2024 08/22/24 | Price Changed | $676,750 | -6.9% | $192 / Sq Ft |
| 08/12/2024 08/12/24 | Price Changed | $726,750 | +0.8% | $206 / Sq Ft |
| 08/01/2024 08/01/24 | Price Changed | $720,750 | +0.6% | $205 / Sq Ft |
| 05/20/2024 05/20/24 | Price Changed | $716,750 | +6345.0% | $203 / Sq Ft |
| 05/20/2024 05/20/24 | For Sale | $11,121 | -- | $3 / Sq Ft |
Tax History
| Year | Tax Paid | Tax Assessment Tax Assessment Total Assessment is a certain percentage of the fair market value that is determined by local assessors to be the total taxable value of land and additions on the property. | Land | Improvement |
|---|---|---|---|---|
| 2024 | -- | -- | -- | -- |
Mortgage History
| Date | Status | Loan Amount | Loan Type |
|---|---|---|---|
| Open | $493,592 | New Conventional |
Deed History
| Date | Type | Sale Price | Title Company |
|---|---|---|---|
| Special Warranty Deed | $617,000 | Transohio Title |
Similar Homes in Charlotte, NC
Source: Canopy MLS (Canopy Realtor® Association)
MLS Number: 4142612
APN: 199-354-52
- 11015 Lochmere Rd
- 11014 Lochmere Rd
- 11018 Lochmere Rd
- 12020 Avienmore Dr
- 11027 Lochmere Rd
- 11200 Lochmere Rd
- 11200 Lochmere Rd
- 11200 Lochmere Rd
- 11200 Lochmere Rd
- 11022 Lochmere Rd
- 11200 Lochmere Rd
- 11026 Lochmere Rd
- 11200 Lochmere Rd
- 11200 Lochmere Rd
- 11105 Lochmere Rd
- 11200 Lochmere Rd
- 11019 Lochmere Rd
- 11035 Lochmere Rd
- 12627 Ninebark Trail
- 13215 Claysparrow Rd
