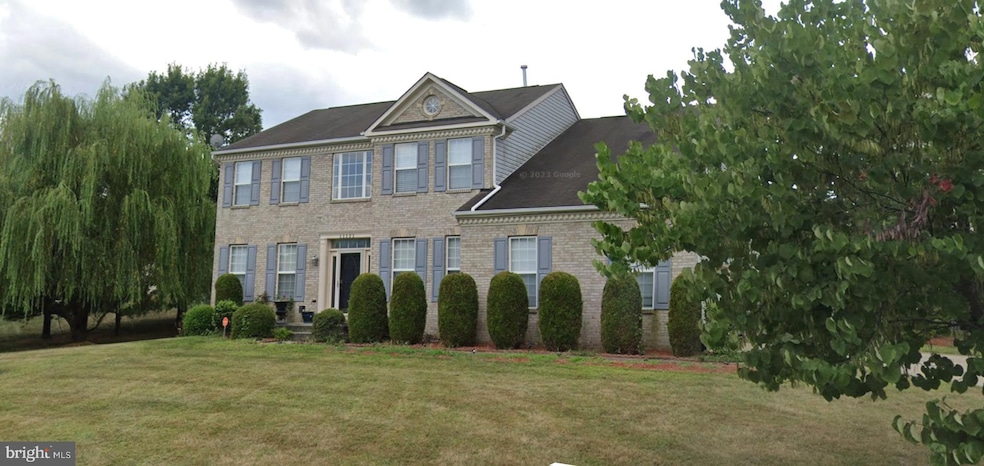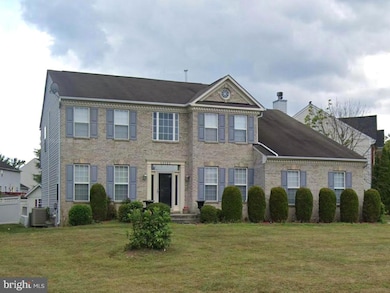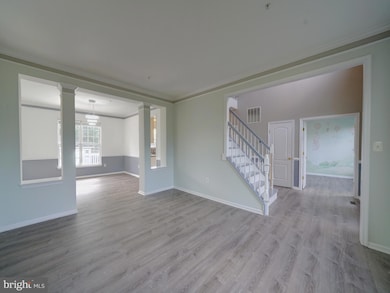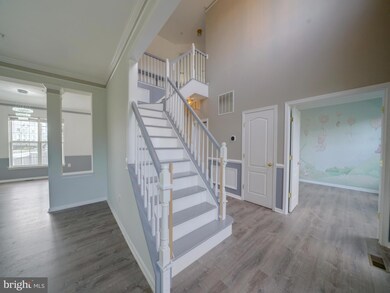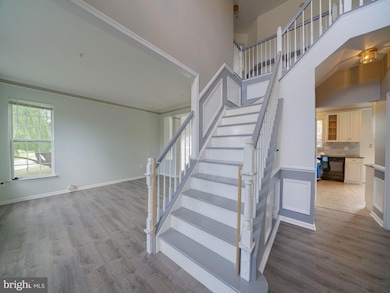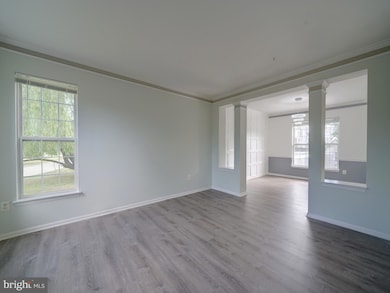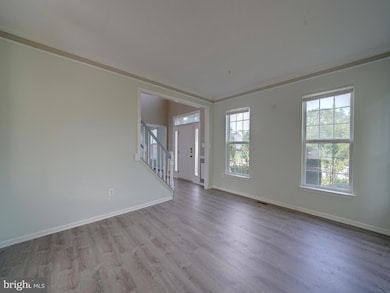
Estimated payment $4,679/month
Highlights
- Colonial Architecture
- 1 Fireplace
- Upgraded Countertops
- Hydromassage or Jetted Bathtub
- Corner Lot
- Breakfast Area or Nook
About This Home
Welcome to Superior Landing in suburban Bowie! Situated on a corner lot, this stunning brick home boasts 4 to 5 bedrooms, 3 full baths, a half bath, and updated, neutral paint scheme. Spanning over 4,400 square feet on 3 finished levels, this well maintained colonial offers ample space for comfortable living.
Step inside the front entrance to be greeted by an open two-story foyer featuring newer luxury vinyl plank flooring installed in 2024. To the left, you'll find a spacious formal living room. To the right is a private office, currently serving as a playroom, offering versatile living spaces. Adjacent to the living room is an elegant formal dining room with custom wall moldings, leading to the well-appointed kitchen.
The kitchen is equipped with stainless and black appliances, gas cooking, granite countertops, spacious cabinetry, a pantry, recessed lighting, and a breakfast island, all creating a functional and inviting workspace. Natural light floods the kitchen through the sliding door, which opens to the oversized deck and fully fenced backyard. The adjacent family room features a decorative accent wall, a fireplace and built-in shelving.
The main level also includes a half bath, laundry room with storage, and access to the 2-car garage. Hard surface floors flow throughout the main level, and much of the home has been freshly painted in neutral colors adding to the overall appeal.
Upstairs you'll find 4 spacious bedrooms and 2 full baths. The primary suite offers a retreat with a separate sitting area, high ceilings, and a luxurious bath with double sinks, a jetted soaking tub, separate shower, and private commode closet. A roomy walk-in closet with an attached access area completes the suite. Three additional bedrooms and a full bath round out the upper level. A new upper HVAC unit was installed 2024 and new roof in 2021.
The lower level of the home serves as a versatile space with a built-in bar, custom moldings, and a potential 5th bedroom, movie room, gym, or guest area. There is a 3rd full bath, a 2nd office, and steps that lead to the fully fenced backyard with a shed.
Take a stroll around the community lake to enjoy nature, pick up fresh eats at the nearby farmer's market, shop or golf at Woodmore, go to a game at Commanders Field or Bowie Baysox, have fun Six Flags America, shop at Bowie Town Center, and so much more nearby! Metro station is less than 10 minutes away. Direct commuting to Washington D.C. or Annapolis via Rt 50, or take Rt 295 or Rt 3 North to Baltimore area. Have your realtor schedule a private tour today!
Home Details
Home Type
- Single Family
Est. Annual Taxes
- $6,531
Year Built
- Built in 2000
Lot Details
- 0.3 Acre Lot
- East Facing Home
- Vinyl Fence
- Corner Lot
- Level Lot
- Property is in excellent condition
- Property is zoned RR
HOA Fees
- $60 Monthly HOA Fees
Parking
- 2 Car Attached Garage
- 4 Driveway Spaces
- Side Facing Garage
- On-Street Parking
Home Design
- Colonial Architecture
- Brick Exterior Construction
- Permanent Foundation
Interior Spaces
- Property has 3 Levels
- Wet Bar
- Built-In Features
- Crown Molding
- Ceiling Fan
- 1 Fireplace
- Family Room Off Kitchen
- Formal Dining Room
- Finished Basement
- Exterior Basement Entry
- Laundry on main level
Kitchen
- Breakfast Area or Nook
- Upgraded Countertops
Bedrooms and Bathrooms
- 4 Bedrooms
- Walk-In Closet
- Hydromassage or Jetted Bathtub
- Walk-in Shower
Outdoor Features
- Shed
Utilities
- Forced Air Heating and Cooling System
- Electric Water Heater
Community Details
- Lakeview Subdivision
Listing and Financial Details
- Assessor Parcel Number 17133225539
Map
Home Values in the Area
Average Home Value in this Area
Tax History
| Year | Tax Paid | Tax Assessment Tax Assessment Total Assessment is a certain percentage of the fair market value that is determined by local assessors to be the total taxable value of land and additions on the property. | Land | Improvement |
|---|---|---|---|---|
| 2024 | $9,126 | $587,300 | $0 | $0 |
| 2023 | $5,958 | $535,800 | $101,800 | $434,000 |
| 2022 | $8,883 | $524,233 | $0 | $0 |
| 2021 | $8,711 | $512,667 | $0 | $0 |
| 2020 | $8,539 | $501,100 | $80,900 | $420,200 |
| 2019 | $6,504 | $454,200 | $0 | $0 |
| 2018 | $6,052 | $407,300 | $0 | $0 |
| 2017 | $5,787 | $360,400 | $0 | $0 |
| 2016 | -- | $339,700 | $0 | $0 |
| 2015 | $7,044 | $319,000 | $0 | $0 |
| 2014 | $7,044 | $298,300 | $0 | $0 |
Property History
| Date | Event | Price | Change | Sq Ft Price |
|---|---|---|---|---|
| 03/19/2025 03/19/25 | Price Changed | $730,000 | -2.7% | $168 / Sq Ft |
| 02/28/2025 02/28/25 | For Sale | $750,000 | +56.3% | $173 / Sq Ft |
| 05/17/2019 05/17/19 | Sold | $480,000 | -2.0% | $158 / Sq Ft |
| 04/05/2019 04/05/19 | Pending | -- | -- | -- |
| 04/01/2019 04/01/19 | For Sale | $489,900 | -- | $161 / Sq Ft |
Deed History
| Date | Type | Sale Price | Title Company |
|---|---|---|---|
| Deed | $480,000 | Advantage Title Company Llc | |
| Interfamily Deed Transfer | -- | Olde Key Title | |
| Deed | $600,000 | -- | |
| Deed | $600,000 | -- | |
| Deed | $282,105 | -- |
Mortgage History
| Date | Status | Loan Amount | Loan Type |
|---|---|---|---|
| Open | $385,000 | New Conventional | |
| Closed | $437,000 | New Conventional | |
| Closed | $432,400 | New Conventional | |
| Previous Owner | $436,507 | FHA | |
| Previous Owner | $540,000 | Purchase Money Mortgage | |
| Previous Owner | $540,000 | Purchase Money Mortgage |
Similar Homes in Bowie, MD
Source: Bright MLS
MLS Number: MDPG2141774
APN: 13-3225539
- 4700 Ridgeline Terrace
- 4714 Morning Glory Trail
- 4240 Glenn Dale Rd
- 4711 River Valley Way Unit 75
- 4106 Lavender Ln
- 4838 Brookstone Terrace Unit 9
- 11008 Annapolis Rd
- 11411 Walpole Ct
- 4016 Ayden Ct
- 4309 Windflower Way
- 3902 Kencrest Ct
- 5203 Ashleigh Glen Ct
- 1010 & 1012 Railroad Ave
- 10308 Vista Hollow Way
- 4803 Vista Green Ln
- 11806 Point Way
- 10801 Electric Ave
- 10401 Cleary Ln
- 11904 Parallel Rd
- 10307 Buena Vista Ave
