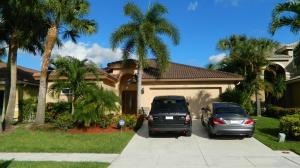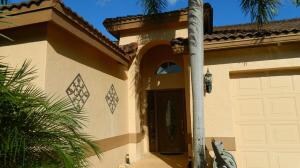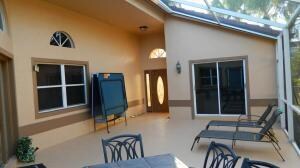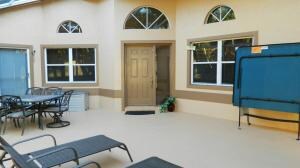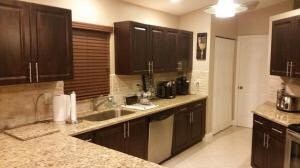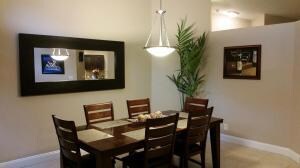
11122 Harbour Springs Cir Boca Raton, FL 33428
Mission Bay NeighborhoodHighlights
- Clubhouse
- Vaulted Ceiling
- Garden View
- Sandpiper Shores Elementary School Rated A-
- Roman Tub
- Sauna
About This Home
As of September 2018Beautifully remodeled one-story courtyard home conveniently located in desirable Mission Bay in the heart of Boca with tons of upgrades. 4 Bedrooms and 3 Full Bathrooms including a Mother-in-Law Suite with walk-in closet, full bathroom with standing shower and separate entrance. Brand new kitchen loaded with all stainless steel appliances, granite counters and espresso cabinets plus dedicated laundry room with newer front load units. Main house bathrooms are renovated with new cabinets, counters, lighting and accents with an oversized standing shower and spacious walk-in closet in the master. Diagonal set tile throughout living spaces including the master bedroom and manufactured wood in office.
Home Details
Home Type
- Single Family
Est. Annual Taxes
- $4,919
Year Built
- Built in 1993
Lot Details
- 5,227 Sq Ft Lot
- West Facing Home
- Fenced
- Sprinkler System
HOA Fees
- $150 Monthly HOA Fees
Parking
- 2 Car Attached Garage
- Garage Door Opener
- Driveway
Home Design
- Barrel Roof Shape
Interior Spaces
- 2,019 Sq Ft Home
- 1-Story Property
- Furnished
- Vaulted Ceiling
- Ceiling Fan
- Blinds
- Arched Windows
- Sliding Windows
- Combination Dining and Living Room
- Ceramic Tile Flooring
- Garden Views
Kitchen
- Electric Range
- Microwave
- Dishwasher
- Disposal
Bedrooms and Bathrooms
- 4 Bedrooms
- Walk-In Closet
- In-Law or Guest Suite
- 3 Full Bathrooms
- Roman Tub
Laundry
- Laundry Room
- Dryer
- Washer
Home Security
- Home Security System
- Fire and Smoke Detector
Outdoor Features
- Patio
- Exterior Lighting
Utilities
- Central Heating and Cooling System
- Electric Water Heater
- Cable TV Available
Listing and Financial Details
- Assessor Parcel Number 00414714110000660
Community Details
Overview
- Association fees include common areas, cable TV, recreation facilities, trash
- Harbour Springs At Missio Subdivision
Amenities
- Sauna
- Clubhouse
Recreation
- Tennis Courts
- Community Basketball Court
- Community Pool
- Trails
Security
- Security Guard
Map
Home Values in the Area
Average Home Value in this Area
Property History
| Date | Event | Price | Change | Sq Ft Price |
|---|---|---|---|---|
| 04/01/2025 04/01/25 | For Sale | $729,000 | +84.6% | $361 / Sq Ft |
| 09/27/2018 09/27/18 | Sold | $395,000 | -3.7% | $196 / Sq Ft |
| 08/28/2018 08/28/18 | Pending | -- | -- | -- |
| 07/07/2018 07/07/18 | For Sale | $409,990 | +15.5% | $203 / Sq Ft |
| 03/02/2015 03/02/15 | Sold | $355,000 | -6.6% | $176 / Sq Ft |
| 01/31/2015 01/31/15 | Pending | -- | -- | -- |
| 11/17/2014 11/17/14 | For Sale | $379,999 | -- | $188 / Sq Ft |
Tax History
| Year | Tax Paid | Tax Assessment Tax Assessment Total Assessment is a certain percentage of the fair market value that is determined by local assessors to be the total taxable value of land and additions on the property. | Land | Improvement |
|---|---|---|---|---|
| 2024 | $14,085 | $484,795 | -- | -- |
| 2023 | $13,645 | $470,675 | $0 | $0 |
| 2022 | $11,938 | $456,966 | $0 | $0 |
| 2021 | $5,050 | $310,500 | $0 | $0 |
| 2020 | $5,012 | $306,213 | $0 | $306,213 |
| 2019 | $5,073 | $306,213 | $0 | $306,213 |
| 2018 | $4,348 | $273,096 | $0 | $0 |
| 2017 | $4,291 | $267,479 | $0 | $0 |
| 2016 | $4,302 | $261,977 | $0 | $0 |
| 2015 | $5,165 | $260,977 | $0 | $0 |
| 2014 | $4,919 | $237,282 | $0 | $0 |
Mortgage History
| Date | Status | Loan Amount | Loan Type |
|---|---|---|---|
| Open | $84,000 | Credit Line Revolving | |
| Open | $446,500 | New Conventional | |
| Previous Owner | $320,600 | New Conventional | |
| Previous Owner | $316,000 | New Conventional | |
| Previous Owner | $282,000 | New Conventional | |
| Previous Owner | $246,678 | FHA | |
| Previous Owner | $308,000 | Fannie Mae Freddie Mac | |
| Previous Owner | $228,750 | Unknown | |
| Previous Owner | $194,400 | Unknown | |
| Previous Owner | $184,000 | No Value Available | |
| Previous Owner | $153,000 | New Conventional | |
| Previous Owner | $112,800 | New Conventional | |
| Previous Owner | $116,900 | No Value Available |
Deed History
| Date | Type | Sale Price | Title Company |
|---|---|---|---|
| Warranty Deed | $470,000 | Attorney | |
| Warranty Deed | $395,000 | Attorney | |
| Warranty Deed | $352,500 | Attorney | |
| Warranty Deed | $250,000 | Sunbelt Title Agency | |
| Warranty Deed | $385,000 | Albertelli Title Inc | |
| Warranty Deed | $230,000 | -- | |
| Warranty Deed | $180,000 | -- | |
| Deed | $141,000 | -- | |
| Deed | $10,000 | -- | |
| Quit Claim Deed | $100 | -- | |
| Deed | $134,500 | -- |
Similar Homes in the area
Source: BeachesMLS
MLS Number: R10089497
APN: 00-41-47-14-11-000-0660
- 11157 Harbour Springs Cir
- 21068 Shady Vista Ln
- 10980 La Salinas Cir
- 21104 Shady Vista Ln
- 20977 Country Creek Dr
- 20991 Woodspring Ave
- 21357 Bridge View Dr
- 11241 Island Lakes Ln
- 20368 Hacienda Ct
- 20838 Pebble Creek Ct
- 11020 Boca Woods Ln
- 21470 Bridge View Dr
- 20275 Hacienda Ct
- 10940 Haydn Dr
- 10631 Bexley Blvd
- 10791 River Glenn Dr
- 10570 Bexley Blvd
- 11660 Island Lakes Ln
- 11818 Island Lakes Ln
- 11836 Sunchase Ct
