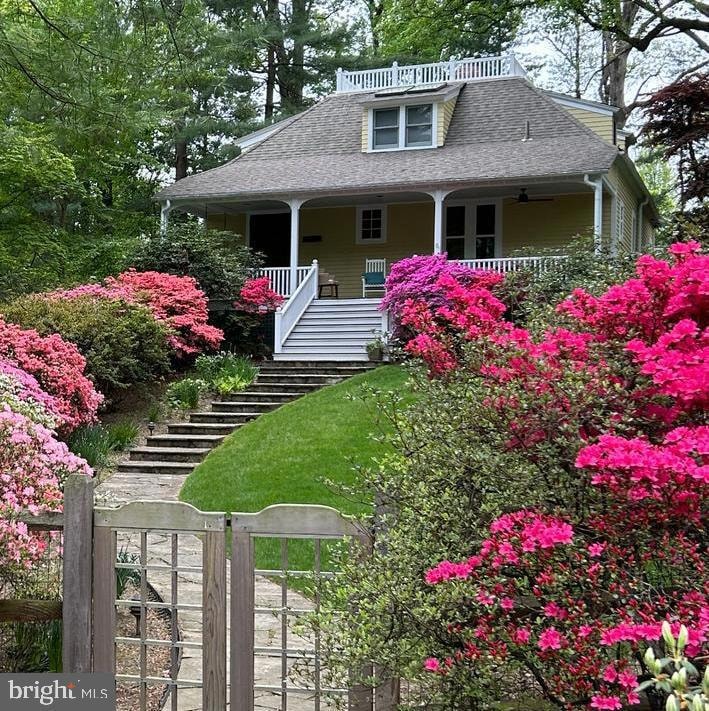
11122 Rokeby Ave Garrett Park, MD 20896
Garrett Park NeighborhoodHighlights
- 1 Fireplace
- Corner Lot
- Porch
- Garrett Park Elementary School Rated A
- No HOA
- 2-minute walk to Wells Neighborhood Park
About This Home
As of July 2024Welcome to this delightful five-bedroom, four-and-a-half-bathroom home nestled in the idyllic town of Garrett Park. Lush azaleas guide you through the expansive yard to the welcoming front porch. The sun-drenched interior features grand windows, plantation shutters, crown molding, and high ceilings exuding a unique charm. Ideal for hosting guests, the living room epitomizing style and sophistication. A large adjacent formal dining room effortlessly flows to the gourmet kitchen, creating a seamless entertaining space. A chef’s dream kitchen boasting granite countertops, gleaming stainless-steel appliances, and ample storage space. The family room provides a calming retreat to relax. The first-floor bedroom with ensuite is currently being used as a private office space. Upstairs the bedrooms are brimming with architectural details, skylights, window seats, and transoms. The attached ensuite bathroom features a separate tiled shower, dual vanities and soaking tub overlooking the gorgeous, wooden exterior,
For added versatility, the fully finished basement with private exterior access offers a multifunctional space, a spacious bedroom, a full bathroom, and a bonus room, catering to various life-style needs.
Conveniently situated just two blocks from the MARC commuter train, a mile from the METRO, and mere minutes from grocery stores, parks, and other amenities, this exceptional home offers unparalleled convenience and accessibility. This is luxurious living – Welcome home!
Home Details
Home Type
- Single Family
Est. Annual Taxes
- $14,751
Year Built
- Built in 1892
Lot Details
- 0.4 Acre Lot
- Landscaped
- Corner Lot
- Property is in excellent condition
- Property is zoned R90
Home Design
- Bungalow
- Slab Foundation
- Wood Siding
Interior Spaces
- Property has 3 Levels
- 1 Fireplace
- Living Room
- Dining Room
- Eat-In Kitchen
Bedrooms and Bathrooms
- En-Suite Primary Bedroom
Finished Basement
- Connecting Stairway
- Side Exterior Basement Entry
Parking
- 2 Parking Spaces
- Surface Parking
Outdoor Features
- Porch
Schools
- Garrett Park Elementary School
- Tilden Middle School
- Walter Johnson High School
Utilities
- Central Air
- Radiant Heating System
- Hot Water Heating System
- Natural Gas Water Heater
Community Details
- No Home Owners Association
- Garrett Park Subdivision
Listing and Financial Details
- Assessor Parcel Number 160402018324
Map
Home Values in the Area
Average Home Value in this Area
Property History
| Date | Event | Price | Change | Sq Ft Price |
|---|---|---|---|---|
| 07/02/2024 07/02/24 | Sold | $1,620,000 | -4.7% | $396 / Sq Ft |
| 06/06/2024 06/06/24 | Pending | -- | -- | -- |
| 05/17/2024 05/17/24 | For Sale | $1,700,000 | 0.0% | $415 / Sq Ft |
| 08/15/2020 08/15/20 | Rented | $5,500 | 0.0% | -- |
| 08/05/2020 08/05/20 | Under Contract | -- | -- | -- |
| 07/24/2020 07/24/20 | For Rent | $5,500 | 0.0% | -- |
| 06/30/2015 06/30/15 | Sold | $1,195,000 | +3.1% | $376 / Sq Ft |
| 05/14/2015 05/14/15 | Pending | -- | -- | -- |
| 05/06/2015 05/06/15 | For Sale | $1,159,000 | -- | $364 / Sq Ft |
Tax History
| Year | Tax Paid | Tax Assessment Tax Assessment Total Assessment is a certain percentage of the fair market value that is determined by local assessors to be the total taxable value of land and additions on the property. | Land | Improvement |
|---|---|---|---|---|
| 2024 | $16,075 | $1,141,800 | $0 | $0 |
| 2023 | $14,059 | $1,047,200 | $528,500 | $518,700 |
| 2022 | $13,230 | $1,021,967 | $0 | $0 |
| 2021 | $12,481 | $996,733 | $0 | $0 |
| 2020 | $12,481 | $971,500 | $503,300 | $468,200 |
| 2019 | $12,275 | $957,133 | $0 | $0 |
| 2018 | $12,068 | $942,767 | $0 | $0 |
| 2017 | $12,166 | $928,400 | $0 | $0 |
| 2016 | -- | $880,600 | $0 | $0 |
| 2015 | $10,690 | $832,800 | $0 | $0 |
| 2014 | $10,690 | $785,000 | $0 | $0 |
Mortgage History
| Date | Status | Loan Amount | Loan Type |
|---|---|---|---|
| Previous Owner | $1,075,380 | New Conventional | |
| Previous Owner | $175,000 | Credit Line Revolving | |
| Previous Owner | $417,000 | Stand Alone Second |
Deed History
| Date | Type | Sale Price | Title Company |
|---|---|---|---|
| Warranty Deed | $1,620,000 | First American Title | |
| Deed | $1,195,000 | Westcor Land Title Ins Co | |
| Deed | $332,000 | -- |
Similar Home in Garrett Park, MD
Source: Bright MLS
MLS Number: MDMC2132814
APN: 04-02018324
- 11117 Rokeby Ave
- 11416 Schuylkill Rd
- 11010 Montrose Ave
- 11316 Schuylkill Rd
- 11325 Schuylkill Rd
- 11430 Schuylkill Rd
- 4910 Cushing Dr
- 5021 White Flint Dr
- 5015 Cushing Dr
- 11221 Orleans Way
- 11208 Troy Rd
- 4706 Strathmore Ave
- 4807 Boiling Brook Pkwy
- 5201 Bangor Dr
- 4910 Strathmore Ave Unit COLTRANE 31
- 4910 Strathmore Ave Unit THE NAVARRO 68
- 11114 Schuylkill Rd
- 10817 Symphony Park Dr
- 10506 Weymouth St Unit 102
- 10650 Weymouth St Unit 103
