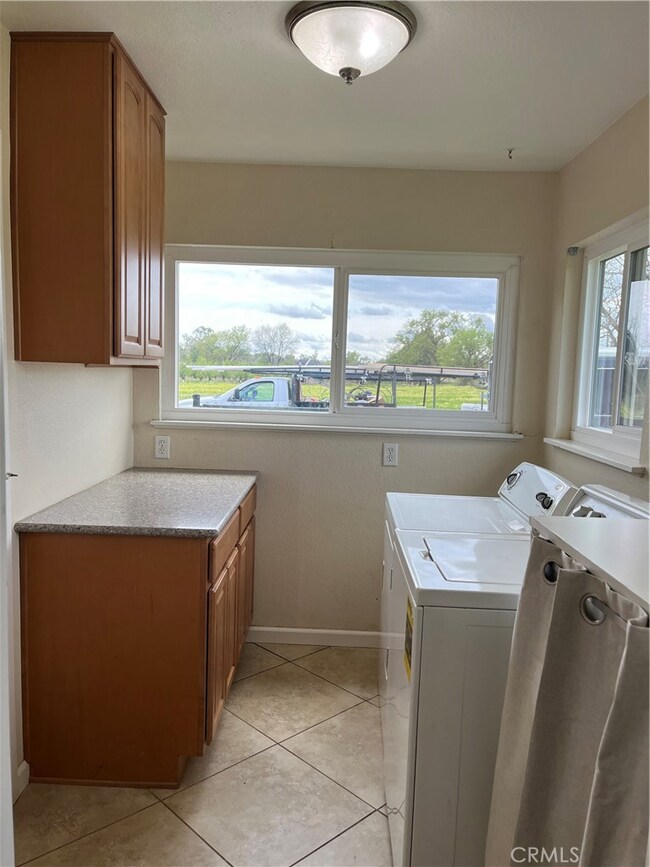
11122 Shafer Ave Los Molinos, CA 96055
Estimated payment $4,549/month
Highlights
- 40 Acre Lot
- Orchard Views
- Traditional Architecture
- Open Floorplan
- Wood Burning Stove
- Wood Flooring
About This Home
40 +/- acres of Class 2 level, irrigated farmland improved with 3-bedroom, 2-bathroom home and detached garage within the Dairyville community prized for strong water resources, soils and good neighbors & schools. About 1/2 the land is planted to older prunes with the balance used to grow annual vegetables for local fruit stand and farmers markets. This property presents an opportunity to its Buyers either as an investment or personal homestead. There are (2) wells. The irrigation well has a 50 Hp turbine motor and Byron Jackson pump. Seller estimates this well is 110’ deep and produces 1,600 gpm. The domestic 6” cased well has 3Hp submersible pump. This home has 3 bedrooms, 2 bath with original hardwood flooring. Entering through the front door leads to an open-floored plan featuring a living room with a wood stove and a tile-floored dining room. Overlooking the fenced front yard is a tile floored, all electric kitchen remodeled in 2012. During that time both bathrooms in the home were remodeled as well. The 576 sqft, 2-car garage is detached to the south of the house. 18 +/- acres planted to French Prunes originally in the 1960’s with active replants until 1994.
20 +/- acres of irrigated land previously planted to annual vegetables for local fruit stand and area farmers markets.
Home Details
Home Type
- Single Family
Est. Annual Taxes
- $4,342
Year Built
- Built in 1951
Lot Details
- 40 Acre Lot
- Property fronts a county road
- Rural Setting
Parking
- 2 Car Garage
Property Views
- Orchard Views
- Mountain
- Valley
Home Design
- Traditional Architecture
- Composition Roof
- Wood Siding
- Concrete Perimeter Foundation
Interior Spaces
- 1,580 Sq Ft Home
- 1-Story Property
- Open Floorplan
- Ceiling Fan
- Wood Burning Stove
- Wood Burning Fireplace
- Double Pane Windows
- Family Room with Fireplace
- Family or Dining Combination
- Utility Room
Kitchen
- Electric Oven
- Electric Range
- Dishwasher
- Laminate Countertops
- Disposal
Flooring
- Wood
- Carpet
- Vinyl
Bedrooms and Bathrooms
- 3 Main Level Bedrooms
- 2 Full Bathrooms
- Bathtub with Shower
- Walk-in Shower
Laundry
- Laundry Room
- 220 Volts In Laundry
- Electric Dryer Hookup
Utilities
- Cooling System Mounted To A Wall/Window
- Heating Available
- 220 Volts in Kitchen
- Private Water Source
- Agricultural Well Water Source
- Electric Water Heater
- Conventional Septic
Additional Features
- Rain Gutters
- Suburban Location
- Agricultural
Community Details
- No Home Owners Association
- Valley
Listing and Financial Details
- Assessor Parcel Number 045260002000
Map
Home Values in the Area
Average Home Value in this Area
Tax History
| Year | Tax Paid | Tax Assessment Tax Assessment Total Assessment is a certain percentage of the fair market value that is determined by local assessors to be the total taxable value of land and additions on the property. | Land | Improvement |
|---|---|---|---|---|
| 2023 | $4,342 | $417,522 | $189,249 | $228,273 |
| 2022 | $4,219 | $409,337 | $185,539 | $223,798 |
| 2021 | $4,134 | $401,311 | $181,901 | $219,410 |
| 2020 | $4,133 | $397,197 | $180,036 | $217,161 |
| 2019 | $4,118 | $389,409 | $176,506 | $212,903 |
| 2018 | $3,927 | $381,775 | $173,046 | $208,729 |
| 2017 | $3,963 | $374,290 | $169,653 | $204,637 |
| 2016 | $3,700 | $366,952 | $166,327 | $200,625 |
| 2015 | -- | $361,441 | $163,829 | $197,612 |
| 2014 | $3,591 | $354,362 | $160,620 | $193,742 |
Property History
| Date | Event | Price | Change | Sq Ft Price |
|---|---|---|---|---|
| 03/19/2025 03/19/25 | For Sale | $750,000 | -- | $475 / Sq Ft |
Mortgage History
| Date | Status | Loan Amount | Loan Type |
|---|---|---|---|
| Closed | $1,100,000 | Credit Line Revolving |
Similar Homes in Los Molinos, CA
Source: California Regional Multiple Listing Service (CRMLS)
MLS Number: SN25060785
APN: 045-260-002-000
- 25031 Kauffman Ave
- 0 Kauffman Ave
- 0000 Kauffman Ave
- 10735 Shasta Blvd
- 11741 Schafer Ave
- 25040 63rd Ave
- 24365 Oklahoma Ave
- 10675 Bryne Ave Unit 17
- 10675 Bryne Ave
- 10585 Bryne Ave
- 11775 State Highway 99e
- 11775 State Highway 99e Unit 11765 Highway 99E
- 24224 Oklahoma Ave
- 11705 #21 Parey Ave
- 11705 Parey Ave Unit 42
- 24381 Electric Ave
- 24850 5th Ave
- 12300 State Highway 99 E
- 25205 5th Ave
- 12490 Muller Ave






