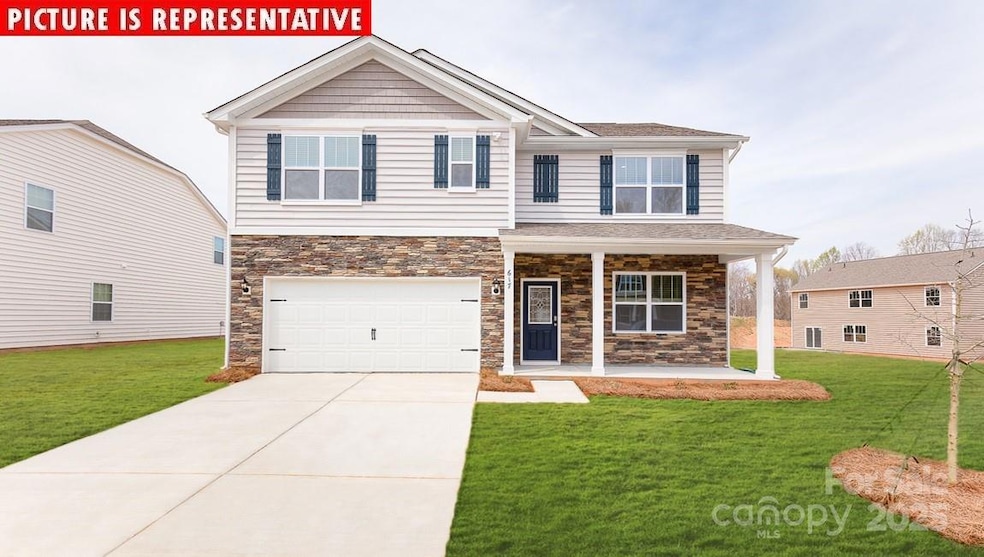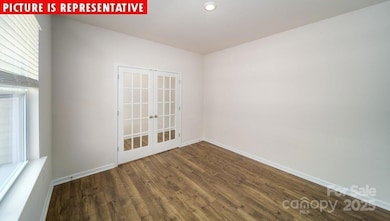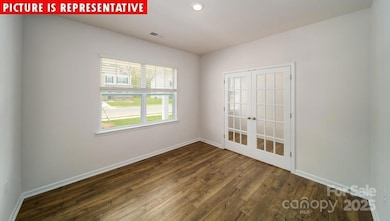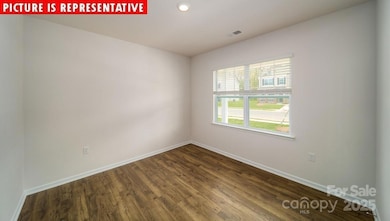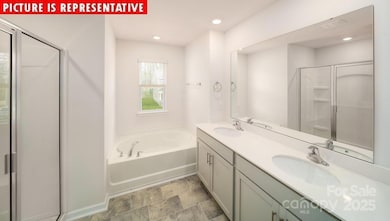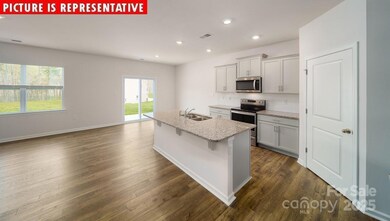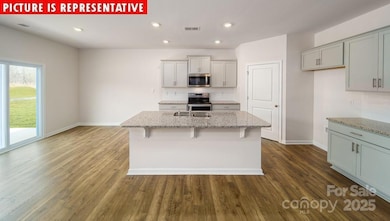
11123 Cardinal Dr Charlotte, NC 28205
Echo Hills NeighborhoodEstimated payment $3,267/month
Total Views
8,845
5
Beds
3
Baths
2,511
Sq Ft
$193
Price per Sq Ft
Highlights
- Under Construction
- 2 Car Attached Garage
- Central Heating and Cooling System
- Community Pool
- Community Playground
About This Home
Popular Hayden plan with great upgrades in our new Cardinal Creek community! Beautiful kitchen with White Cabinets, Gas Range, White Quartz countertops, and tile backsplash! Guest bedroom and bathroom on main. Spacious office with French doors. Modern fireplace in Great room! Large Owner's Suite with great closet space and private bathroom. Call today for updates!
Home Details
Home Type
- Single Family
Year Built
- Built in 2025 | Under Construction
HOA Fees
- $73 Monthly HOA Fees
Parking
- 2 Car Attached Garage
Home Design
- Home is estimated to be completed on 7/31/25
- Slab Foundation
- Vinyl Siding
Interior Spaces
- 2-Story Property
- Living Room with Fireplace
- Electric Dryer Hookup
Kitchen
- Gas Range
- Microwave
- Dishwasher
- Disposal
Bedrooms and Bathrooms
- 3 Full Bathrooms
Schools
- Reedy Creek Elementary School
- Northridge Middle School
- Rocky River High School
Additional Features
- Property is zoned N1-A
- Central Heating and Cooling System
Listing and Financial Details
- Assessor Parcel Number 10522305
Community Details
Overview
- Cusick Community Association
- Cardinal Creek Subdivision, Hayden / K Floorplan
- Mandatory home owners association
Recreation
- Community Playground
- Community Pool
Map
Create a Home Valuation Report for This Property
The Home Valuation Report is an in-depth analysis detailing your home's value as well as a comparison with similar homes in the area
Home Values in the Area
Average Home Value in this Area
Property History
| Date | Event | Price | Change | Sq Ft Price |
|---|---|---|---|---|
| 02/24/2025 02/24/25 | For Sale | $485,340 | -- | $193 / Sq Ft |
Source: Canopy MLS (Canopy Realtor® Association)
Similar Homes in the area
Source: Canopy MLS (Canopy Realtor® Association)
MLS Number: 4221240
Nearby Homes
- 11204 Cardinal Dr
- 11127 Cardinal Dr
- 11123 Cardinal Dr
- 3724 Commonwealth Ave
- 1518 Levy Way
- 1212 Levy Way
- 8010 Elevate Ct
- 1530 Levy Way
- 4010 Hiddenbrook Dr
- 8005 Elevate Ct
- 3709 Commonwealth Ave
- 638 Chipley Ave Unit 6
- 6027 Pivot Ct
- 8018 Elevate Ct
- 7015 Impulse Ct
- 7022 Impulse Ct
- 1045 Dresden Dr W
- 1310 Woodland Dr
- 1211 Pinecrest Ave
- 5005 Sovereignty Ct
