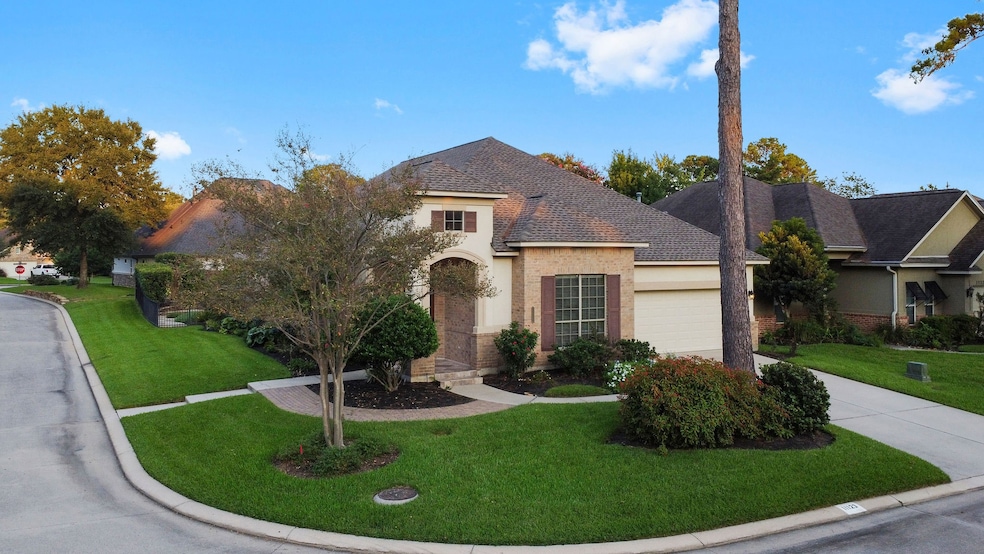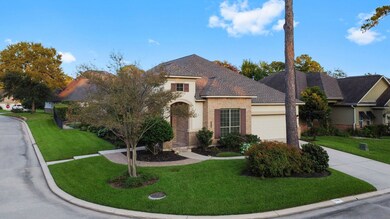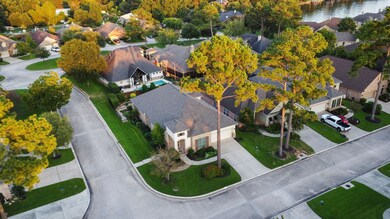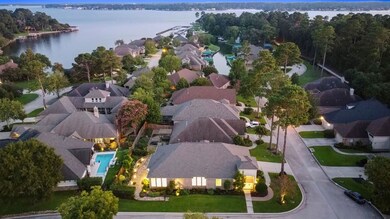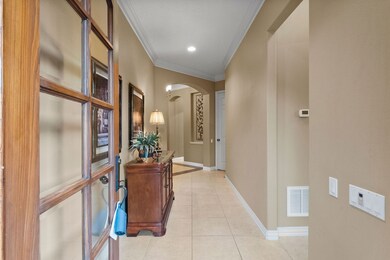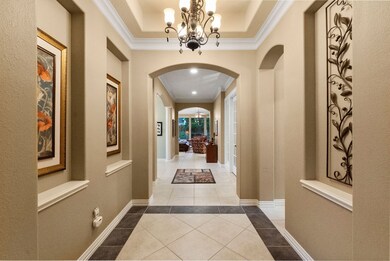
11123 Hunters Landing Montgomery, TX 77356
Lake Conroe NeighborhoodHighlights
- Parking available for a boat
- Gated Community
- Traditional Architecture
- Madeley Ranch Elementary School Rated A
- Deck
- Wood Flooring
About This Home
As of January 2023Elegant single-story home in this beautiful gated Hunters Landing subdivision. Very clean and spotless home for those picky buyers. Wide entryway with arched accents on walls, and columns in the Formal dining room. Large open areas for entertaining. Many unique features such as crown molding and water softener etc. have been added to make this a cozy and up-to-date home. Must see the amenities list. Large primary bathroom with a separate garden tub. Plenty of windows looking out onto the nicely landscaped yard. French doors that open to a movie room with an attached office with built-ins. Open kitchen with an extra-long breakfast bar and separate eating area. Black stainless appliances, wood and tile floors. Built-in shelving adorns the gas fireplace. Outside landscaping lighting on the terraced backyard. Most of the windows have been replaced. Epoxy floor in garage w/insulated door. Comes with a deeded boat slip. Corner lot. New Roof 2022
Home Details
Home Type
- Single Family
Est. Annual Taxes
- $6,883
Year Built
- Built in 2007
Lot Details
- 7,336 Sq Ft Lot
- Cul-De-Sac
- West Facing Home
- Back Yard Fenced
- Corner Lot
- Sprinkler System
- Cleared Lot
HOA Fees
- $160 Monthly HOA Fees
Parking
- 2 Car Attached Garage
- Garage Door Opener
- Driveway
- Parking available for a boat
Home Design
- Traditional Architecture
- Brick Exterior Construction
- Slab Foundation
- Composition Roof
- Stucco
Interior Spaces
- 2,764 Sq Ft Home
- 1-Story Property
- Crown Molding
- High Ceiling
- Ceiling Fan
- Gas Log Fireplace
- Formal Entry
- Washer and Electric Dryer Hookup
Kitchen
- Electric Oven
- Electric Cooktop
- Microwave
- Dishwasher
- Granite Countertops
- Disposal
Flooring
- Wood
- Laminate
- Tile
Bedrooms and Bathrooms
- 3 Bedrooms
Home Security
- Security Gate
- Fire and Smoke Detector
Outdoor Features
- Deck
- Covered patio or porch
Schools
- Madeley Ranch Elementary School
- Montgomery Junior High School
- Montgomery High School
Utilities
- Central Heating and Cooling System
- Heating System Uses Gas
Listing and Financial Details
- Exclusions: refrigerator in utility room
Community Details
Overview
- Association fees include ground maintenance
- Hunters Landing Association, Phone Number (832) 341-9033
- Built by Jerry Ward
- Hunters Landing Subdivision
Security
- Controlled Access
- Gated Community
Map
Home Values in the Area
Average Home Value in this Area
Property History
| Date | Event | Price | Change | Sq Ft Price |
|---|---|---|---|---|
| 01/18/2023 01/18/23 | Sold | -- | -- | -- |
| 01/01/2023 01/01/23 | Pending | -- | -- | -- |
| 11/09/2022 11/09/22 | Price Changed | $499,500 | -4.9% | $181 / Sq Ft |
| 09/15/2022 09/15/22 | For Sale | $525,000 | -- | $190 / Sq Ft |
Tax History
| Year | Tax Paid | Tax Assessment Tax Assessment Total Assessment is a certain percentage of the fair market value that is determined by local assessors to be the total taxable value of land and additions on the property. | Land | Improvement |
|---|---|---|---|---|
| 2024 | $8,807 | $545,627 | $29,344 | $516,283 |
| 2023 | $8,807 | $472,090 | $29,340 | $442,750 |
| 2022 | $5,568 | $353,910 | $29,340 | $392,260 |
| 2021 | $6,883 | $321,740 | $29,340 | $292,400 |
| 2020 | $6,815 | $307,810 | $29,340 | $278,470 |
| 2019 | $7,467 | $325,140 | $29,340 | $295,800 |
| 2018 | $5,928 | $305,800 | $10,000 | $295,800 |
| 2017 | $6,946 | $305,800 | $10,000 | $295,800 |
| 2016 | $6,883 | $303,050 | $10,000 | $295,800 |
| 2015 | $5,021 | $275,500 | $10,000 | $301,970 |
| 2014 | $5,021 | $250,450 | $10,000 | $240,450 |
Mortgage History
| Date | Status | Loan Amount | Loan Type |
|---|---|---|---|
| Previous Owner | $101,450 | New Conventional | |
| Previous Owner | $220,000 | New Conventional | |
| Previous Owner | $224,456 | Purchase Money Mortgage | |
| Previous Owner | $218,720 | Construction |
Deed History
| Date | Type | Sale Price | Title Company |
|---|---|---|---|
| Warranty Deed | -- | Old Republic Title | |
| Vendors Lien | -- | First American Title | |
| Warranty Deed | -- | None Available | |
| Warranty Deed | -- | Alamo Title Company | |
| Warranty Deed | -- | Alamo Title Company | |
| Warranty Deed | -- | Alamo Title Company |
Similar Homes in Montgomery, TX
Source: Houston Association of REALTORS®
MLS Number: 29047950
APN: 5911-00-01900
- 11135 Hunters Landing
- 1123 Looking Glass Blvd
- 3315 Vineyard Ln
- 11210 Walden Rd
- 11510 Walden Rd
- 786 River Rd
- 11338 Shadyside Ln
- 11119 Twain Dr
- 3002 Whitman Dr
- 11430 Alcott Dr
- 11403 Twain Dr
- 11630 Twain Dr
- 11514 Alcott Dr
- 3915 Brookhaven Dr
- 3206 Meadowlark Ln
- 3607 Brookhaven Dr
- 11618 Walden Rd
- 3210 Meadowlark Ln
- 11542 Twain Dr
- 11650 Twain Dr
