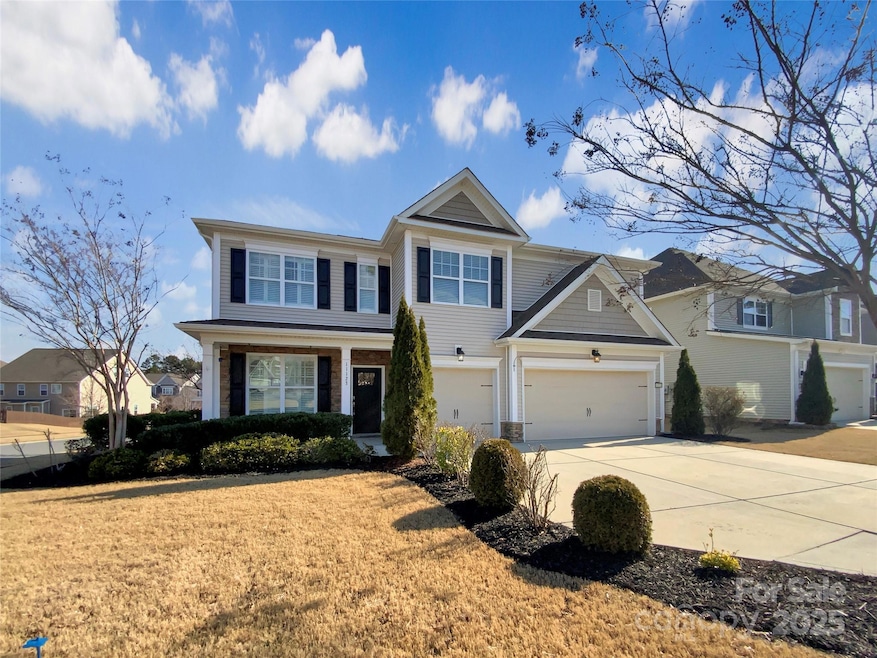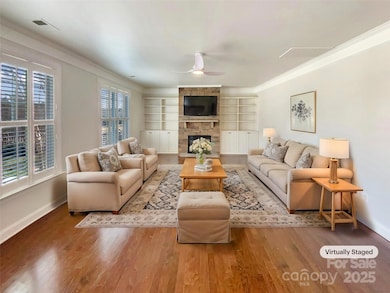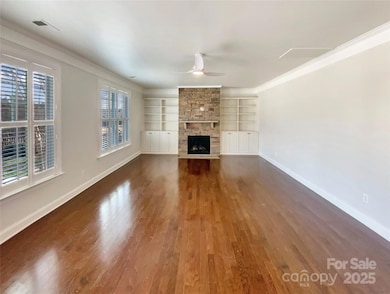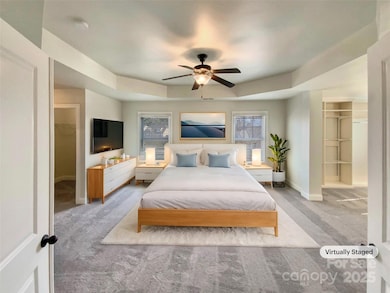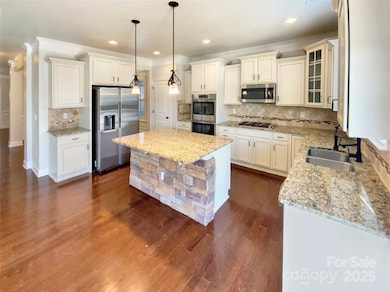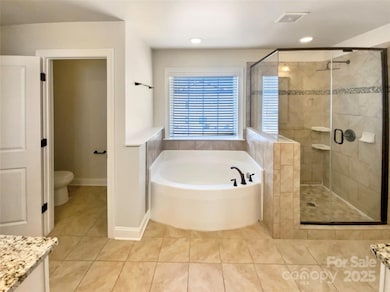
11123 River Oaks Dr NW Concord, NC 28027
Estimated payment $4,467/month
Highlights
- In Ground Pool
- Corner Lot
- 3 Car Attached Garage
- W.R. Odell Elementary School Rated A-
- Fireplace
- Laundry Room
About This Home
Seller may consider buyer concessions if made in an offer. Welcome to your dream home, where luxury meets comfort. The living room boasts a cozy fireplace and a neutral color paint scheme that provides a warm, inviting atmosphere. The kitchen is a chef's delight with an accent backsplash, a large kitchen island, all stainless steel appliances. The primary bedroom features a spacious walk-in closet, and the primary bathroom offers double sinks, a separate tub, and a shower. Outside, enjoy the privacy of a fenced-in backyard with a patio and an in-ground pool. This home is a true gem that offers an incredible lifestyle.
Open House Schedule
-
Friday, April 25, 20258:00 am to 7:00 pm4/25/2025 8:00:00 AM +00:004/25/2025 7:00:00 PM +00:00Agent will not be present at open houseAdd to Calendar
-
Saturday, April 26, 20258:00 am to 7:00 pm4/26/2025 8:00:00 AM +00:004/26/2025 7:00:00 PM +00:00Agent will not be present at open houseAdd to Calendar
Home Details
Home Type
- Single Family
Est. Annual Taxes
- $6,455
Year Built
- Built in 2015
Lot Details
- Corner Lot
- Property is zoned RM-2
HOA Fees
- $50 Monthly HOA Fees
Parking
- 3 Car Attached Garage
- Driveway
- 3 Open Parking Spaces
Home Design
- Slab Foundation
- Composition Roof
- Vinyl Siding
Interior Spaces
- 2-Story Property
- Fireplace
- Laundry Room
Kitchen
- Gas Cooktop
- Microwave
Flooring
- Laminate
- Tile
Bedrooms and Bathrooms
- 4 Full Bathrooms
Schools
- W.R. Odell Elementary School
- Harris Road Middle School
- Cox Mill High School
Additional Features
- In Ground Pool
- Central Heating and Cooling System
Community Details
- Key Community Management Association, Phone Number (704) 321-1556
- Skybrook North Villages Subdivision
- Mandatory home owners association
Listing and Financial Details
- Assessor Parcel Number 4671-67-3811-0000
Map
Home Values in the Area
Average Home Value in this Area
Tax History
| Year | Tax Paid | Tax Assessment Tax Assessment Total Assessment is a certain percentage of the fair market value that is determined by local assessors to be the total taxable value of land and additions on the property. | Land | Improvement |
|---|---|---|---|---|
| 2024 | $6,455 | $648,110 | $110,000 | $538,110 |
| 2023 | $5,185 | $424,990 | $70,000 | $354,990 |
| 2022 | $5,185 | $393,970 | $70,000 | $323,970 |
| 2021 | $4,806 | $393,970 | $70,000 | $323,970 |
| 2020 | $4,806 | $393,970 | $70,000 | $323,970 |
| 2019 | $4,194 | $343,780 | $53,000 | $290,780 |
| 2018 | $4,125 | $343,780 | $53,000 | $290,780 |
| 2017 | $4,057 | $343,780 | $53,000 | $290,780 |
| 2016 | -- | $43,000 | $43,000 | $0 |
Property History
| Date | Event | Price | Change | Sq Ft Price |
|---|---|---|---|---|
| 04/17/2025 04/17/25 | Price Changed | $695,000 | -0.6% | $187 / Sq Ft |
| 03/13/2025 03/13/25 | Price Changed | $699,000 | -1.5% | $188 / Sq Ft |
| 03/04/2025 03/04/25 | For Sale | $710,000 | -- | $191 / Sq Ft |
Deed History
| Date | Type | Sale Price | Title Company |
|---|---|---|---|
| Warranty Deed | $643,000 | None Listed On Document | |
| Warranty Deed | $643,000 | None Listed On Document | |
| Special Warranty Deed | $333,000 | None Available |
Similar Homes in the area
Source: Canopy MLS (Canopy Realtor® Association)
MLS Number: 4229299
APN: 4671-67-3811-0000
- 1317 Middlecrest Dr NW
- 10933 Dry Stone Dr
- 10937 Dry Stone Dr
- 16308 Poplar Tent Rd
- 3141 Stephen Pace Trail
- 6416 Willow Pin Ln
- 9729 Capella Ave NW
- 1436 Astoria Ln NW
- 10547 Skipping Rock Ln NW
- 2262 Isaac St
- 14818 Long Iron Dr
- 2275 Laurens Dr
- 15125 Skypark Dr
- 1644 Apple Tree Place NW
- 16404 Grassy Creek Dr
- 575 Marthas View Dr NW
- 2423 Jim Johnson Rd
- 9684 Ravenscroft Ln NW
- 1426 Burrell Ave NW
- 9563 Valencia Ave NW
