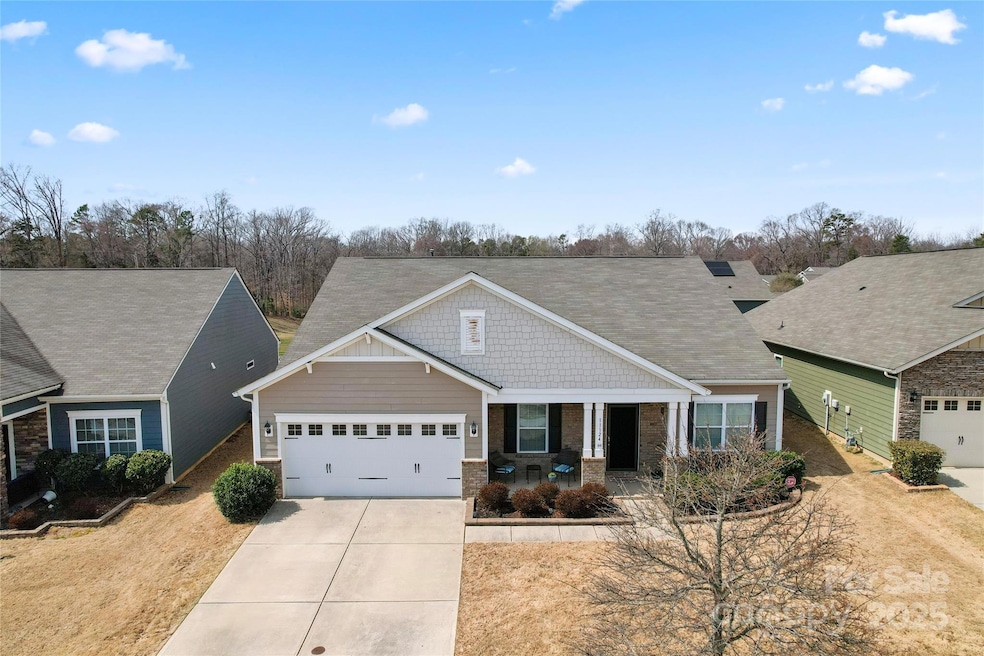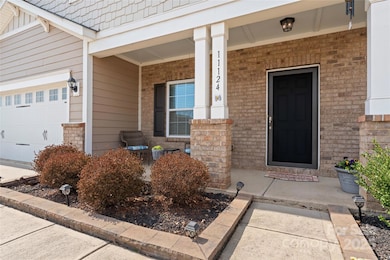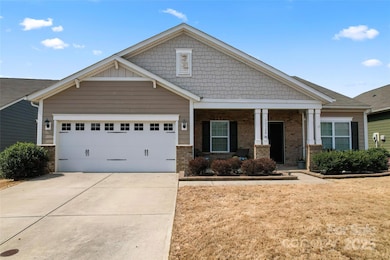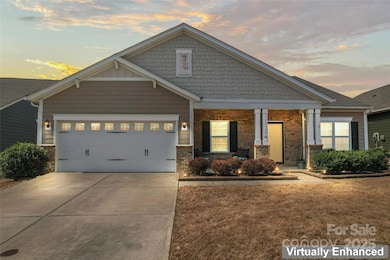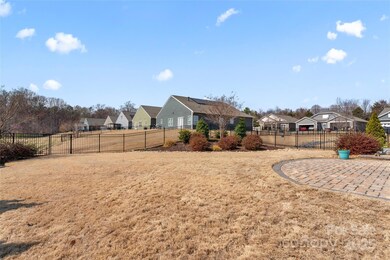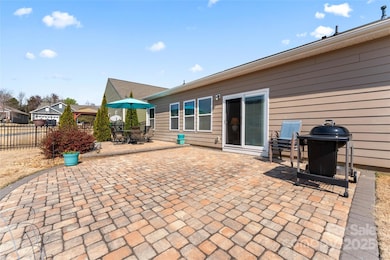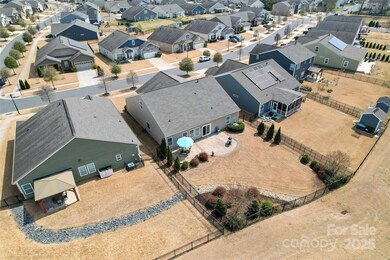
11124 Chapeclane Rd Charlotte, NC 28278
Dixie-Berryhill NeighborhoodEstimated payment $3,270/month
Highlights
- Arts and Crafts Architecture
- 2 Car Attached Garage
- Forced Air Heating and Cooling System
- Wood Flooring
- Laundry Room
- Level Lot
About This Home
The perfect blend of Comfort & Convenience in this Beautifully Designed Well-Maintained Home. The Desirable Split Floor Plan and a Versatile Bonus Room up. French Doors lead to the Flex Room/Office. The Thoughtfully Designed Kitchen at the Heart of the Home Features Elegant Granite Countertops, Cabinetry w/ Pull-out Drawers, Tile Backsplash, Sleek S.S. Appliances, Walk-in Pantry & Drop Zone! The Split Floor Plan has a Large Primary Bedroom w/ Bathroom that is Beautifully Updated Complete with Dual Sinks, Tons of Cabinets, Huge Tiled Walk in Shower & a 9X7+ Walk in Closet! Get Lost in the Secondary Bedrooms Wing, on it’s own with the Large Central Living Area Between; has a Full Bath/Shower, Dual Sinks and lots of Storage. Walk in Closets are Abundant. Bright Open Views of a Landscaped Common Area from the full View Glass Doors Leading to a fenced Yard & Stone Patio. In the Desirable Clarabella Neighborhood w/ a Peaceful Setting and Sidewalks for Strolls. schedule a tour today!
Listing Agent
NorthGroup Real Estate LLC Brokerage Email: mkhre@msn.com License #212247

Home Details
Home Type
- Single Family
Est. Annual Taxes
- $3,176
Year Built
- Built in 2016
Lot Details
- Back Yard Fenced
- Level Lot
- Open Lot
- Property is zoned R-3
HOA Fees
- $54 Monthly HOA Fees
Parking
- 2 Car Attached Garage
- Garage Door Opener
- Driveway
Home Design
- Arts and Crafts Architecture
- Slab Foundation
Interior Spaces
- 1.5-Story Property
- Laundry Room
Kitchen
- Gas Range
- Microwave
- Dishwasher
- Disposal
Flooring
- Wood
- Tile
- Vinyl
Bedrooms and Bathrooms
- 4 Main Level Bedrooms
Schools
- Berewick Elementary School
- Kennedy Middle School
- Olympic High School
Utilities
- Forced Air Heating and Cooling System
- Cable TV Available
Community Details
- Kuester Management Association, Phone Number (704) 973-9019
- Clarabella Subdivision
- Mandatory home owners association
Listing and Financial Details
- Assessor Parcel Number 11958271
Map
Home Values in the Area
Average Home Value in this Area
Tax History
| Year | Tax Paid | Tax Assessment Tax Assessment Total Assessment is a certain percentage of the fair market value that is determined by local assessors to be the total taxable value of land and additions on the property. | Land | Improvement |
|---|---|---|---|---|
| 2023 | $3,176 | $463,800 | $95,000 | $368,800 |
| 2022 | $3,176 | $316,100 | $65,000 | $251,100 |
| 2021 | $3,165 | $316,100 | $65,000 | $251,100 |
| 2020 | $3,158 | $316,100 | $65,000 | $251,100 |
| 2019 | $3,142 | $316,100 | $65,000 | $251,100 |
| 2018 | $3,435 | $57,000 | $57,000 | $0 |
| 2017 | $738 | $57,000 | $57,000 | $0 |
Property History
| Date | Event | Price | Change | Sq Ft Price |
|---|---|---|---|---|
| 03/15/2025 03/15/25 | For Sale | $529,900 | +7.1% | $180 / Sq Ft |
| 11/17/2022 11/17/22 | Sold | $495,000 | 0.0% | $173 / Sq Ft |
| 10/14/2022 10/14/22 | Pending | -- | -- | -- |
| 09/29/2022 09/29/22 | For Sale | $495,000 | -- | $173 / Sq Ft |
Deed History
| Date | Type | Sale Price | Title Company |
|---|---|---|---|
| Warranty Deed | $495,000 | -- | |
| Special Warranty Deed | $290,000 | None Available |
Mortgage History
| Date | Status | Loan Amount | Loan Type |
|---|---|---|---|
| Previous Owner | $278,371 | FHA | |
| Previous Owner | $284,392 | FHA |
Similar Homes in the area
Source: Canopy MLS (Canopy Realtor® Association)
MLS Number: 4233516
APN: 199-582-71
- 7316 Strawberry Fields Ln
- 11203 Chapeclane Rd
- 5827 Eleanor Rigby Rd
- 10436 Cullen Ct
- 10241 Barrands Ln
- 6627 Latherton Ln
- 10223 Kelso Ct
- 6618 Latherton Ln
- 10722 Mountain Springs Dr
- 5703 Eleanor Rigby Rd
- 6722 Evanton Loch Rd
- 4917 Spruce Peak Rd
- 10728 Bere Island Dr
- 10123 Barrands Ln
- 8919 Oransay Way
- 9018 Seamill Rd
- 9013 Gailes Dr
- 10321 Solar Way
- 9312 Seamill Rd
- 10927 Kinnairds St
