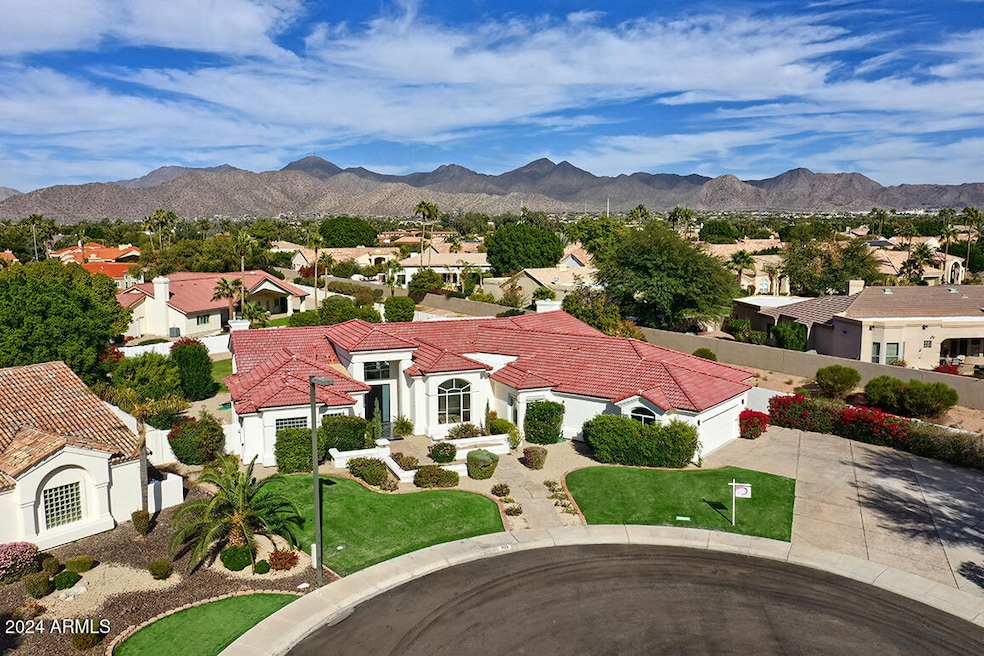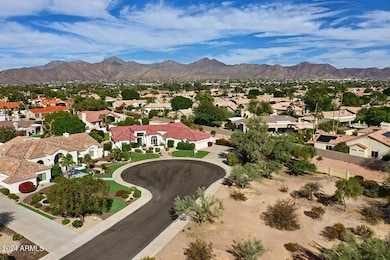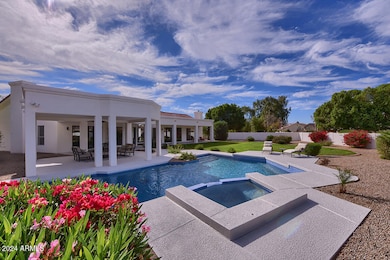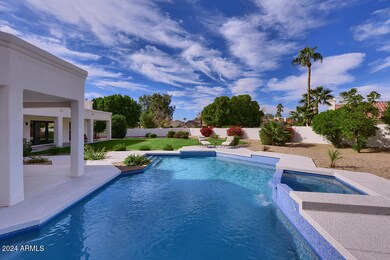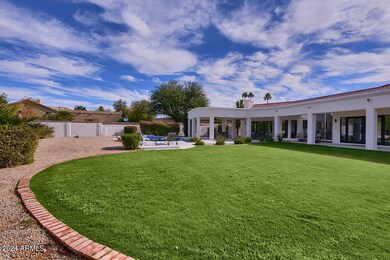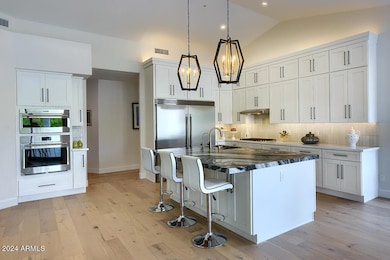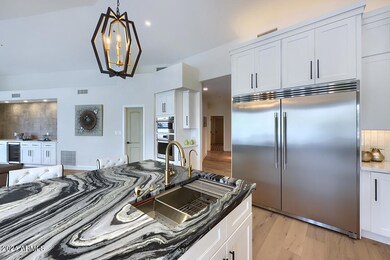
11124 E Del Timbre Dr Scottsdale, AZ 85259
Scottsdale Ranch NeighborhoodHighlights
- Heated Spa
- 0.63 Acre Lot
- Community Lake
- Laguna Elementary School Rated A
- Mountain View
- Clubhouse
About This Home
As of February 2025VIEWS, VIEWS, VIEWS!! 2024 Completely Renovated Single Level Home nestled at the end of a Private Cul De Sac in Prestigious HillCrest at Scottsdale Ranch**RARE FIND Oversized Private Quiet Lot, Away from Noise & Traffic**Stunning Yard Heated Pool & Spa & Huge Grassy Area**13 Foot WALL OF RETRACTABLE DOORS expands Great Room to a Perfect Indoor/Outdoor Living Experience! New Kitchen w/ Stacked Cabinetry**WOLF Appliances GAS Cooktop, Speed Oven & Convection Oven**''Gorgeous Slab Counters** Built in Bar w/ wine frig**Wide Plank HARDWOOD Flooring*New Master Bath Large Format Tile**Custom Built in Master Closet**High Ceilings**Split Floorplan*3 CAR SIDE ENTRY GARAGE EPOXY FLOOR W/ OVERSIZED SLAB perfect to park your Scottsdale Luxury cars!*NEW ROOF**NEW A/C's**Fabulous Home & Lot, Just Move in City of Scottsdale owned land across the street affords extra privacy and no traffic. Lots like these are Rarely for Sale! Hurry Don't Miss this Once in a Life Time Opportunity to Own this Exquisite Home & Exceptional Lot!
Stunning Renovation just completed....Just Move In!
Home Details
Home Type
- Single Family
Est. Annual Taxes
- $6,944
Year Built
- Built in 1991
Lot Details
- 0.63 Acre Lot
- Cul-De-Sac
- Block Wall Fence
- Sprinklers on Timer
- Grass Covered Lot
HOA Fees
- $39 Monthly HOA Fees
Parking
- 3 Car Direct Access Garage
- 6 Open Parking Spaces
- Side or Rear Entrance to Parking
- Garage Door Opener
Home Design
- Roof Updated in 2023
- Wood Frame Construction
- Tile Roof
- Stucco
Interior Spaces
- 4,297 Sq Ft Home
- 1-Story Property
- Vaulted Ceiling
- Ceiling Fan
- Gas Fireplace
- Family Room with Fireplace
- 2 Fireplaces
- Mountain Views
- Fire Sprinkler System
- Washer and Dryer Hookup
Kitchen
- Kitchen Updated in 2024
- Eat-In Kitchen
- Gas Cooktop
- Built-In Microwave
- Kitchen Island
Flooring
- Floors Updated in 2024
- Wood Flooring
Bedrooms and Bathrooms
- 5 Bedrooms
- Fireplace in Primary Bedroom
- Bathroom Updated in 2024
- Primary Bathroom is a Full Bathroom
- 4 Bathrooms
- Dual Vanity Sinks in Primary Bathroom
- Bathtub With Separate Shower Stall
Pool
- Pool Updated in 2024
- Heated Spa
- Heated Pool
- Diving Board
Schools
- Laguna Elementary School
- Mountainside Middle School
- Desert Mountain High School
Utilities
- Cooling System Updated in 2024
- Refrigerated Cooling System
- Heating System Uses Natural Gas
- Plumbing System Updated in 2024
- Wiring Updated in 2024
- Water Softener
- High Speed Internet
Additional Features
- No Interior Steps
- Covered patio or porch
Listing and Financial Details
- Tax Lot 30
- Assessor Parcel Number 217-51-316
Community Details
Overview
- Association fees include ground maintenance
- Scottsdale Ranch Association, Phone Number (480) 860-2022
- Built by CUSTOM HOME
- Scottsdale Ranch Subdivision, Beautiful Remodel Floorplan
- Community Lake
Amenities
- Clubhouse
- Recreation Room
Recreation
- Bike Trail
Map
Home Values in the Area
Average Home Value in this Area
Property History
| Date | Event | Price | Change | Sq Ft Price |
|---|---|---|---|---|
| 02/27/2025 02/27/25 | Sold | $2,500,000 | -1.9% | $582 / Sq Ft |
| 02/03/2025 02/03/25 | Pending | -- | -- | -- |
| 01/18/2025 01/18/25 | Price Changed | $2,549,000 | -19.1% | $593 / Sq Ft |
| 01/09/2025 01/09/25 | For Sale | $3,150,000 | +96.9% | $733 / Sq Ft |
| 03/14/2024 03/14/24 | Sold | $1,600,000 | +18.5% | $372 / Sq Ft |
| 02/12/2024 02/12/24 | Pending | -- | -- | -- |
| 02/09/2024 02/09/24 | For Sale | $1,350,000 | -- | $314 / Sq Ft |
Tax History
| Year | Tax Paid | Tax Assessment Tax Assessment Total Assessment is a certain percentage of the fair market value that is determined by local assessors to be the total taxable value of land and additions on the property. | Land | Improvement |
|---|---|---|---|---|
| 2025 | $6,944 | $101,554 | -- | -- |
| 2024 | $6,248 | $96,718 | -- | -- |
| 2023 | $6,248 | $114,900 | $22,980 | $91,920 |
| 2022 | $5,898 | $90,550 | $18,110 | $72,440 |
| 2021 | $6,304 | $84,230 | $16,840 | $67,390 |
| 2020 | $6,244 | $79,570 | $15,910 | $63,660 |
| 2019 | $6,247 | $78,750 | $15,750 | $63,000 |
| 2018 | $6,028 | $74,700 | $14,940 | $59,760 |
| 2017 | $5,970 | $73,630 | $14,720 | $58,910 |
| 2016 | $5,874 | $74,760 | $14,950 | $59,810 |
| 2015 | $5,563 | $70,270 | $14,050 | $56,220 |
Mortgage History
| Date | Status | Loan Amount | Loan Type |
|---|---|---|---|
| Open | $1,837,500 | New Conventional |
Deed History
| Date | Type | Sale Price | Title Company |
|---|---|---|---|
| Warranty Deed | $2,500,000 | Magnus Title Agency | |
| Warranty Deed | $1,600,000 | Old Republic Title Agency |
Similar Homes in the area
Source: Arizona Regional Multiple Listing Service (ARMLS)
MLS Number: 6802208
APN: 217-51-316
- 11224 E Carol Ave
- 11232 E Palomino Rd
- 11256 E Palomino Rd
- 11216 E Appaloosa Place
- 9840 N 111th Place
- 9353 N 113th Way
- 10905 E San Salvador Dr
- 11343 E Appaloosa Place
- 10846 E Mission Ln
- 10895 E Mission Ln
- 9540 N 114th Way
- 9159 N 108th Place
- 10894 E Turquoise Ave
- 9390 N 115th St
- 9155 N 107th St
- 9204 N 106th Way
- 9475 N 115th Place
- 9148 N 115th Way
- 11505 E Cochise Dr
- 11664 E Del Timbre Dr
