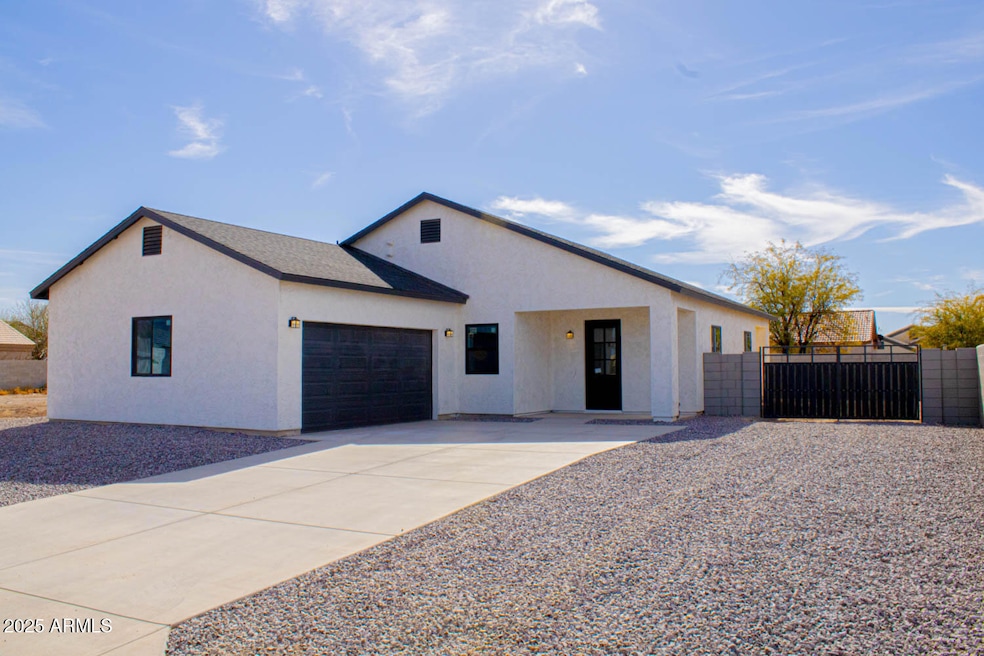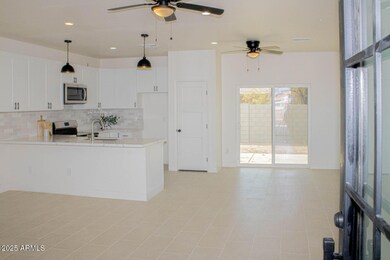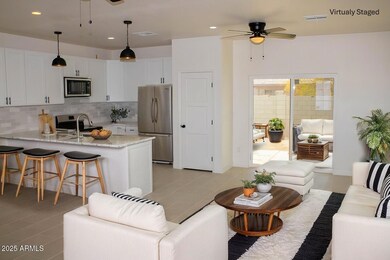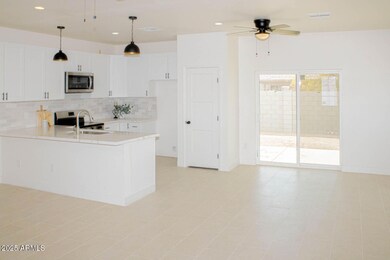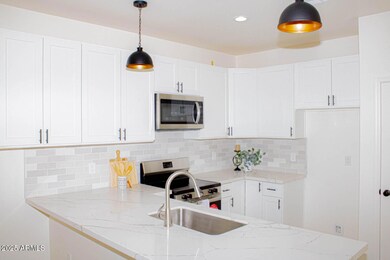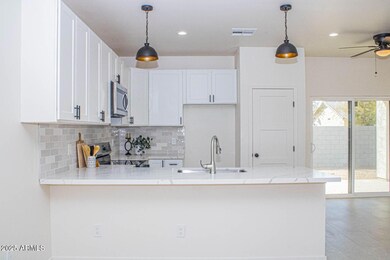
11125 W Torren Dr Arizona City, AZ 85123
Highlights
- Golf Course Community
- Granite Countertops
- Double Pane Windows
- Contemporary Architecture
- No HOA
- Dual Vanity Sinks in Primary Bathroom
About This Home
As of April 2025Beautiful Brand New 2025 Home! With 1,516 sqft of living space, this home has 3 bedrooms, 2 bathrooms, 2 car garage,
laundry room & low maintenance backyard with 9ft gate for easy access & covered patio great for entertaining. Spacious kitchen with plenty of cabinet space, stainless steel appliances, elegant granite counter tops, breakfast bar & dining area. Master bath with double sinks and beautiful walk-in shower, walk-in closet & granite counter tops. Gorgeous ceramic tile flooring throughout. NO HOA. USDA approved with NO DOWN PAYMENT. Come
see this home today!
Home Details
Home Type
- Single Family
Est. Annual Taxes
- $88
Year Built
- Built in 2025 | Under Construction
Lot Details
- 7,705 Sq Ft Lot
- Block Wall Fence
Parking
- 2 Car Garage
Home Design
- Contemporary Architecture
- Wood Frame Construction
- Composition Roof
- Stucco
Interior Spaces
- 1,516 Sq Ft Home
- 1-Story Property
- Ceiling height of 9 feet or more
- Ceiling Fan
- Double Pane Windows
- Tile Flooring
- Washer and Dryer Hookup
Kitchen
- Breakfast Bar
- Built-In Microwave
- Granite Countertops
Bedrooms and Bathrooms
- 3 Bedrooms
- Primary Bathroom is a Full Bathroom
- 2 Bathrooms
- Dual Vanity Sinks in Primary Bathroom
Accessible Home Design
- No Interior Steps
Schools
- Desert Willow Elementary School
- Cottonwood Elementary Middle School
- Casa Grande Union High School
Utilities
- Cooling Available
- Heating Available
- Water Softener
- High Speed Internet
- Cable TV Available
Listing and Financial Details
- Tax Lot 59
- Assessor Parcel Number 407-11-059
Community Details
Overview
- No Home Owners Association
- Association fees include no fees
- Built by Kanterra Stone LLC
- Arizona City Unit Ten Subdivision
Recreation
- Golf Course Community
Map
Home Values in the Area
Average Home Value in this Area
Property History
| Date | Event | Price | Change | Sq Ft Price |
|---|---|---|---|---|
| 04/15/2025 04/15/25 | Sold | $275,000 | -1.8% | $181 / Sq Ft |
| 03/17/2025 03/17/25 | Pending | -- | -- | -- |
| 02/24/2025 02/24/25 | Price Changed | $279,900 | -3.4% | $185 / Sq Ft |
| 02/18/2025 02/18/25 | Price Changed | $289,900 | -3.3% | $191 / Sq Ft |
| 02/10/2025 02/10/25 | For Sale | $299,900 | +9.1% | $198 / Sq Ft |
| 01/18/2025 01/18/25 | Off Market | $275,000 | -- | -- |
| 01/18/2025 01/18/25 | For Sale | $299,900 | -- | $198 / Sq Ft |
Tax History
| Year | Tax Paid | Tax Assessment Tax Assessment Total Assessment is a certain percentage of the fair market value that is determined by local assessors to be the total taxable value of land and additions on the property. | Land | Improvement |
|---|---|---|---|---|
| 2025 | $88 | -- | -- | -- |
| 2024 | $84 | -- | -- | -- |
| 2023 | $87 | $1,733 | $1,733 | $0 |
| 2022 | $84 | $774 | $774 | $0 |
| 2021 | $88 | $801 | $0 | $0 |
| 2020 | $85 | $720 | $0 | $0 |
| 2019 | $82 | $560 | $0 | $0 |
| 2018 | $80 | $560 | $0 | $0 |
| 2017 | $82 | $880 | $0 | $0 |
| 2016 | $90 | $464 | $464 | $0 |
| 2014 | -- | $544 | $544 | $0 |
Mortgage History
| Date | Status | Loan Amount | Loan Type |
|---|---|---|---|
| Open | $10,801 | No Value Available | |
| Open | $270,019 | FHA | |
| Previous Owner | $150,000 | New Conventional |
Deed History
| Date | Type | Sale Price | Title Company |
|---|---|---|---|
| Warranty Deed | $275,000 | Stewart Title & Trust Of Tucso | |
| Joint Tenancy Deed | -- | -- | |
| Quit Claim Deed | -- | -- |
Similar Homes in Arizona City, AZ
Source: Arizona Regional Multiple Listing Service (ARMLS)
MLS Number: 6796305
APN: 407-11-059
- 11105 Laguna Dr
- 10990 W Guaymas Dr
- 15200 S Diablo Rd
- 15281 S Capistrano Rd
- 10934 W Guaymas Dr
- 15180 S Padres Rd
- 15180 S Diablo Rd
- 10876 W Torren Dr
- 15200 S Capistrano Rd
- 10810 W Torren Dr
- 11100 W Magdalena Dr
- 11191 San Juan Cir
- 10723 W Arivaca Dr
- 10717 W Arivaca Dr
- 10785 W Arivaca Dr
- 10781 W Guaymas Dr
- 15820 S Animas Rd
- 10671 W Arivaca Dr
- 11171 W Penasco Dr
- 15101 S Amado Blvd
