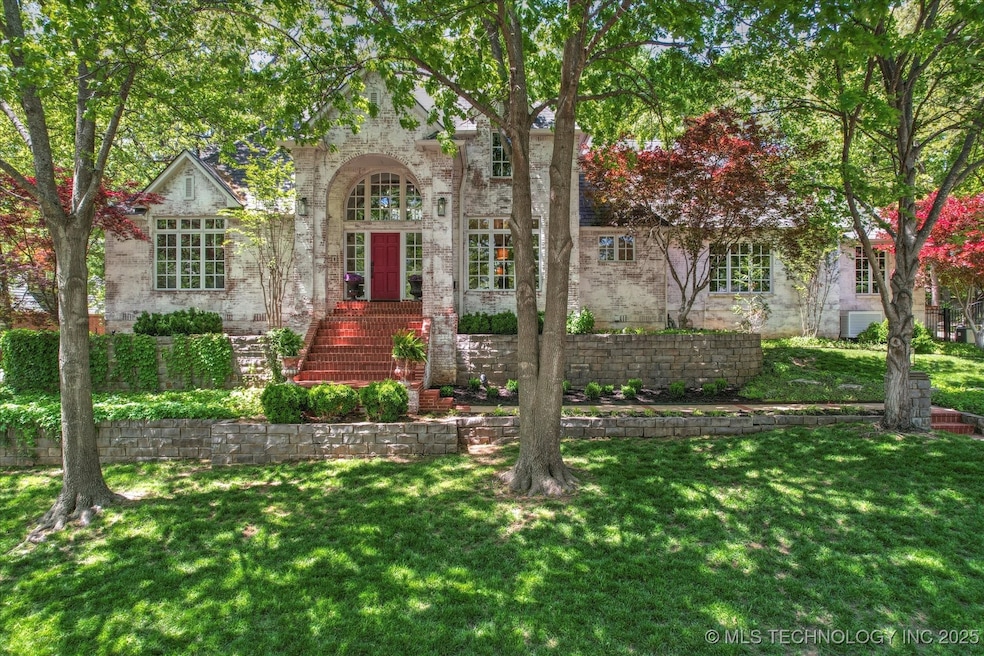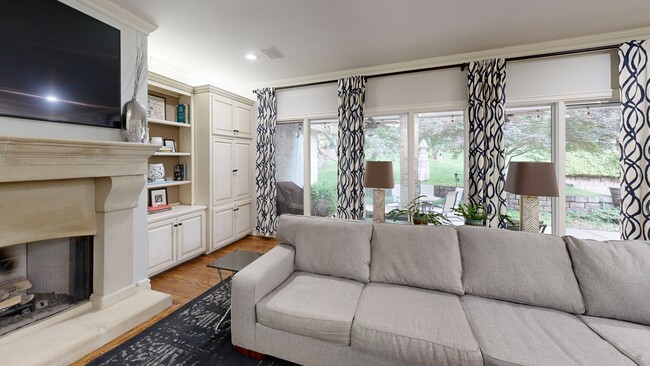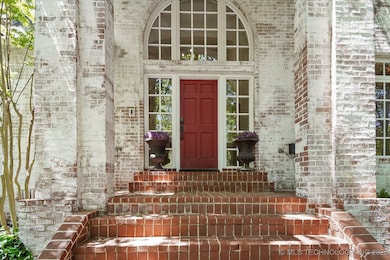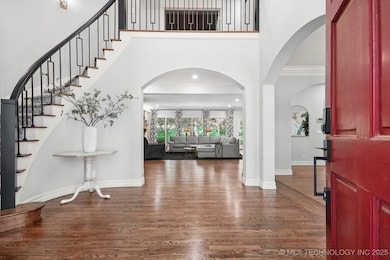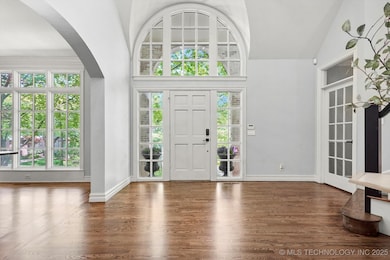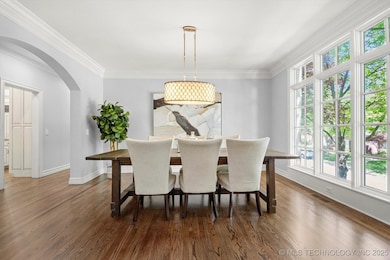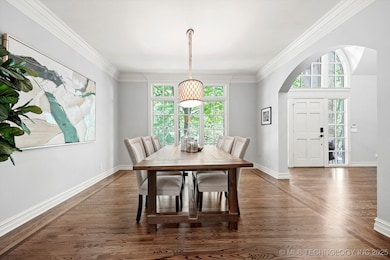
11126 S 70th Ave E Bixby, OK 74008
North Bixby NeighborhoodEstimated payment $4,671/month
Highlights
- Hot Property
- 0.41 Acre Lot
- Contemporary Architecture
- Gated Community
- Mature Trees
- Wood Flooring
About This Home
LOVE WHERE YOU LIVE in this perfectly designed and impressively curated South Tulsa Estate. Located on a .41 acre treed lot, in the secluded and GATED Stanford Elm. BIXBY SCHOOLS and BIXBY NORTH ELEMENTARY. Beautiful and stately full brick exterior joins seamlessly with light and bright contemporary interiors. Enjoy the stunning beauty and appreciate the custom features of this up to 5 Bedroom home with multiple Living Areas, a PRIVATELY GATED AUTOCOURT with air conditioned 3-car garage, secluded Primary Retreat with BRAND NEW ENSUITE BATHROOM overlooking the manicured grounds. The home boasts of 5 OVERSIZED BEDROOMS + 3 FULL and 1 HALF BATHROOMS + STUDY + MEDIA/GAMEROOM. Generous indoor living spaces are bright and airy with walls of windows allowing for views from every room. The oversized outdoor entertaining spaces and professionally landscaped gardens have it all for hosting parties or simply enjoying a relaxing night at home. The inviting Kitchen contains KitchenAid Stainless Steel Appliances, including double ovens, 5-Burner Gas Cooktop, Granite countertops and double basin granite composite sink make this kitchen a Chef’s delight. 1st Floor: Primary Bed with Ensuite, Study, Formal Dining, Family Room, Kitchen, Breakfast Room, and Utility Room. 2nd Floor: 3 Guest Bedrooms, 2 Full Bathroom and Media or Game Room. Storage throughout. UPGRADES INCLUDE: Oak Harwood Floors, KitchenAid Stainless Steel Appliances, Irrigation System, Wi-fi Enabled, side mounted Liftmaster Garage Door Openers, Security System, LED Light Fixtures, High-Efficiency HVAC units, Fully fenced yard.Walk, cycle or drive to nearby Schools, Library, Golf Courses, Trails, Dining, Entertainment and Shopping establishments. Such as River Parks Trails, Washington Irving Park & Arboretum, Reasor’s, Walmart, Target, Lowe’s, Starbucks, Southern Hills Country Club, Cedar Ridge Country Club and much more. 20 minutes to Tulsa International Airport. See Floorplan, 3D Tour and Drone Footage.
Home Details
Home Type
- Single Family
Est. Annual Taxes
- $8,147
Year Built
- Built in 1995
Lot Details
- 0.41 Acre Lot
- East Facing Home
- Property is Fully Fenced
- Decorative Fence
- Landscaped
- Sprinkler System
- Mature Trees
HOA Fees
- $85 Monthly HOA Fees
Parking
- 3 Car Attached Garage
- Parking Storage or Cabinetry
- Workshop in Garage
- Rear-Facing Garage
Home Design
- Contemporary Architecture
- Brick Exterior Construction
- Slab Foundation
- Wood Frame Construction
- Fiberglass Roof
- Asphalt
Interior Spaces
- 4,741 Sq Ft Home
- 2-Story Property
- Wired For Data
- High Ceiling
- Ceiling Fan
- Gas Log Fireplace
- Insulated Windows
- Casement Windows
- Insulated Doors
- Crawl Space
- Washer and Gas Dryer Hookup
Kitchen
- Built-In Convection Oven
- Cooktop
- Microwave
- Plumbed For Ice Maker
- Dishwasher
- Granite Countertops
- Quartz Countertops
- Disposal
Flooring
- Wood
- Carpet
- Tile
Bedrooms and Bathrooms
- 5 Bedrooms
- Pullman Style Bathroom
Home Security
- Security System Owned
- Fire and Smoke Detector
Eco-Friendly Details
- Energy-Efficient Windows
- Energy-Efficient Doors
Outdoor Features
- Covered patio or porch
- Exterior Lighting
- Rain Gutters
Schools
- North Elementary School
- Bixby High School
Utilities
- Forced Air Zoned Heating and Cooling System
- Heating System Uses Gas
- Programmable Thermostat
- Gas Water Heater
- High Speed Internet
- Phone Available
- Cable TV Available
Community Details
Overview
- Stanford Elm Subdivision
Security
- Gated Community
Map
Home Values in the Area
Average Home Value in this Area
Tax History
| Year | Tax Paid | Tax Assessment Tax Assessment Total Assessment is a certain percentage of the fair market value that is determined by local assessors to be the total taxable value of land and additions on the property. | Land | Improvement |
|---|---|---|---|---|
| 2024 | $8,059 | $60,486 | $10,511 | $49,975 |
| 2023 | $8,059 | $57,606 | $10,020 | $47,586 |
| 2022 | $7,709 | $54,863 | $10,476 | $44,387 |
| 2021 | $6,862 | $52,250 | $9,977 | $42,273 |
| 2020 | $6,905 | $52,250 | $9,977 | $42,273 |
| 2019 | $6,931 | $52,250 | $9,977 | $42,273 |
| 2018 | $6,867 | $52,250 | $9,977 | $42,273 |
| 2017 | $6,823 | $52,250 | $9,977 | $42,273 |
| 2016 | $6,741 | $52,250 | $9,977 | $42,273 |
| 2015 | $6,447 | $52,250 | $9,977 | $42,273 |
| 2014 | $6,437 | $52,250 | $9,977 | $42,273 |
Property History
| Date | Event | Price | Change | Sq Ft Price |
|---|---|---|---|---|
| 04/24/2025 04/24/25 | For Sale | $700,000 | -- | $148 / Sq Ft |
Deed History
| Date | Type | Sale Price | Title Company |
|---|---|---|---|
| Quit Claim Deed | -- | -- | |
| Warranty Deed | $475,000 | Firstitle & Abstract Service | |
| Joint Tenancy Deed | $475,500 | Executives Title & Escrow Co | |
| Warranty Deed | $530,000 | The Executives Title & Escro | |
| Deed | $63,000 | -- |
Mortgage History
| Date | Status | Loan Amount | Loan Type |
|---|---|---|---|
| Previous Owner | $329,575 | New Conventional | |
| Previous Owner | $417,000 | New Conventional | |
| Previous Owner | $461,999 | New Conventional | |
| Previous Owner | $380,000 | New Conventional | |
| Previous Owner | $477,000 | Fannie Mae Freddie Mac |
About the Listing Agent

Landing in real estate was a no-brainer for Realtor Marc Bullock, having grown up in a Residential and Commercial Real Estate Construction and Development family. His middle name became "problem-solver," which means he always delivers no matter the customer or the property. Marc crafts A-plus solutions by helping clients take emotions out of real estate equations.
Clients are attracted to Marc's energy, availability, and dedication. Do not let that baby face fool you; Marc knows real
Marc's Other Listings
Source: MLS Technology
MLS Number: 2517029
APN: 58228-83-35-25670
- 6821 E 112th St S
- 11205 S 70th Ave E
- 7022 E 112th Place S
- 6619 E 114th St S
- 11202 S 66th Ave E
- 11280 S 72nd Ct E
- 11290 S 72nd Ct E
- 7296 E 112th Place S
- 11223 S Oxford Ave
- 7305 E 111th Place S
- 11409 66th Place E
- 7315 E 112th Place S
- 6323 E 111th Place
- 6709 E 109th St S
- 6509 E 109th Place S
- 7415 E 109th St
- 10921 S 77th Ave E
- 6406 E 108th St
- 6311 E 108th St
- 6110 E 115th Place
