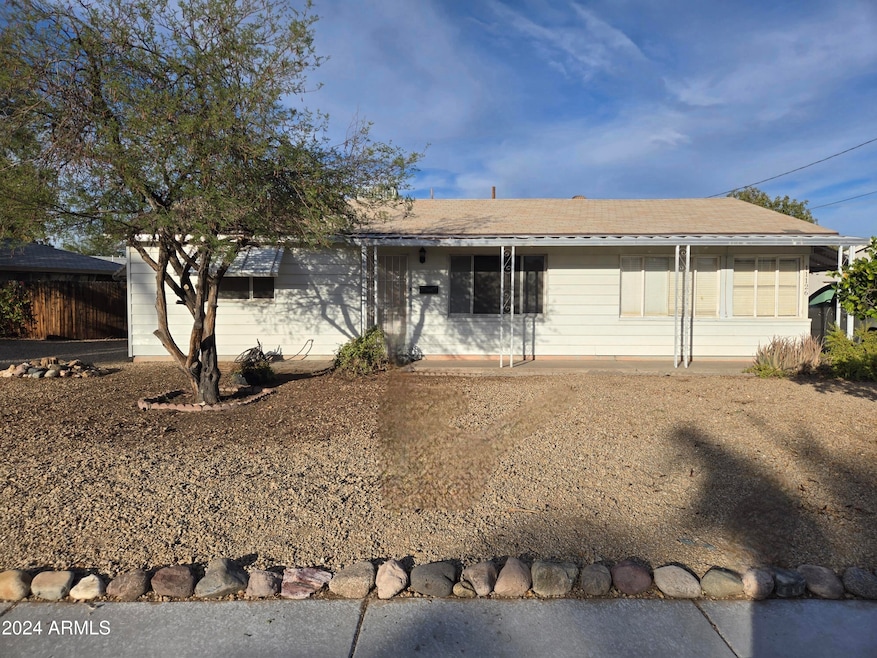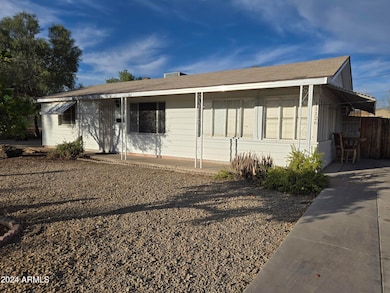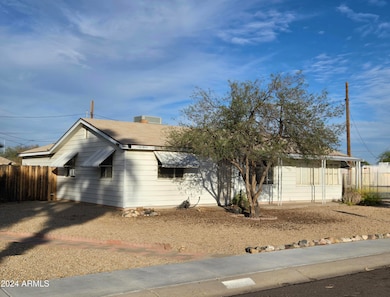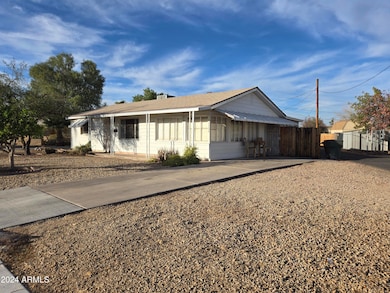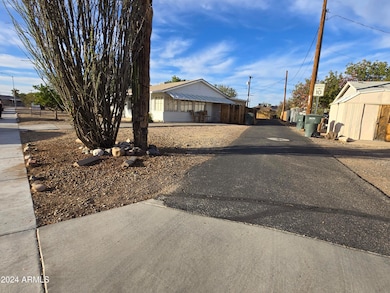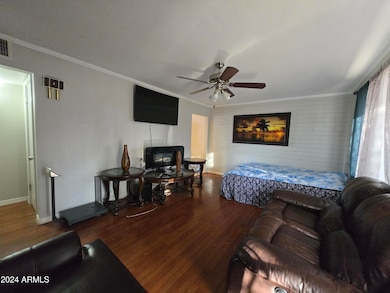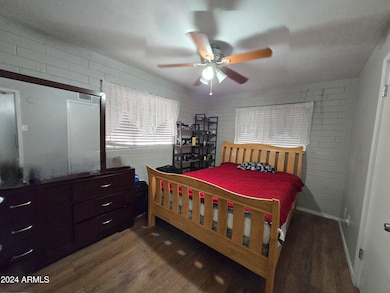
11126 W Hollywood Ave Youngtown, AZ 85363
Youngtown NeighborhoodEstimated payment $2,070/month
Highlights
- RV Gated
- No HOA
- Mini Split Air Conditioners
- Corner Lot
- Eat-In Kitchen
- Tile Flooring
About This Home
This property features three one-bedroom units and a permitted 187 sqft studio, totaling 1,572 sq ft. Each unit has its own bathroom! The spacious 7,747 sqft lot includes an RV gate access from the alley, perfect for extra parking or storage. Recent upgrades include a new electrical panel and fully tiled interiors. Best of all, there's no HOA! Ideally located near Westgate, the 101 Freeway, Grand Avenue, and local hospitals for added convenience.
Home Details
Home Type
- Single Family
Est. Annual Taxes
- $737
Year Built
- Built in 1958
Lot Details
- 7,757 Sq Ft Lot
- Desert faces the front of the property
- Wood Fence
- Corner Lot
Home Design
- Room Addition Constructed in 2024
- Wood Frame Construction
- Composition Roof
- Block Exterior
Interior Spaces
- 1,572 Sq Ft Home
- 1-Story Property
- Ceiling Fan
- Tile Flooring
- Eat-In Kitchen
Bedrooms and Bathrooms
- 4 Bedrooms
- 4 Bathrooms
Parking
- 3 Open Parking Spaces
- Side or Rear Entrance to Parking
- RV Gated
Schools
- Country Meadows Elementary School
- Peoria High School
Utilities
- Mini Split Air Conditioners
- Mini Split Heat Pump
Additional Features
- Multiple Entries or Exits
- Outdoor Storage
- Property is near a bus stop
Community Details
- No Home Owners Association
- Association fees include no fees
- Youngtown Plat 3 Lots 460 481, 501 539 Subdivision
Listing and Financial Details
- Tax Lot 338
- Assessor Parcel Number 142-69-115-A
Map
Home Values in the Area
Average Home Value in this Area
Tax History
| Year | Tax Paid | Tax Assessment Tax Assessment Total Assessment is a certain percentage of the fair market value that is determined by local assessors to be the total taxable value of land and additions on the property. | Land | Improvement |
|---|---|---|---|---|
| 2025 | $737 | $6,886 | -- | -- |
| 2024 | $721 | $6,558 | -- | -- |
| 2023 | $721 | $21,270 | $4,250 | $17,020 |
| 2022 | $695 | $16,270 | $3,250 | $13,020 |
| 2021 | $719 | $14,860 | $2,970 | $11,890 |
| 2020 | $818 | $12,920 | $2,580 | $10,340 |
| 2019 | $802 | $11,320 | $2,260 | $9,060 |
| 2018 | $777 | $9,600 | $1,920 | $7,680 |
| 2017 | $766 | $7,830 | $1,560 | $6,270 |
| 2016 | $681 | $7,660 | $1,530 | $6,130 |
| 2015 | $691 | $6,750 | $1,350 | $5,400 |
Property History
| Date | Event | Price | Change | Sq Ft Price |
|---|---|---|---|---|
| 01/10/2025 01/10/25 | Price Changed | $360,000 | -6.5% | $229 / Sq Ft |
| 11/23/2024 11/23/24 | Price Changed | $385,000 | -2.5% | $245 / Sq Ft |
| 11/06/2024 11/06/24 | For Sale | $395,000 | 0.0% | $251 / Sq Ft |
| 11/06/2024 11/06/24 | Off Market | $395,000 | -- | -- |
| 11/04/2024 11/04/24 | For Sale | $395,000 | +88.1% | $251 / Sq Ft |
| 07/22/2020 07/22/20 | Sold | $210,000 | -2.3% | $153 / Sq Ft |
| 07/14/2020 07/14/20 | Price Changed | $215,000 | 0.0% | $156 / Sq Ft |
| 05/23/2020 05/23/20 | Pending | -- | -- | -- |
| 05/18/2020 05/18/20 | Price Changed | $215,000 | -4.4% | $156 / Sq Ft |
| 05/13/2020 05/13/20 | For Sale | $225,000 | -- | $164 / Sq Ft |
Deed History
| Date | Type | Sale Price | Title Company |
|---|---|---|---|
| Warranty Deed | $210,000 | First American Title Ins Co | |
| Special Warranty Deed | $45,000 | Guaranty Title Agency | |
| Trustee Deed | $151,597 | Great American Title Agency | |
| Warranty Deed | $134,000 | Fidelity National Title | |
| Warranty Deed | $99,000 | Security Title Agency | |
| Warranty Deed | $55,000 | Ati Title Agency |
Mortgage History
| Date | Status | Loan Amount | Loan Type |
|---|---|---|---|
| Open | $204,414 | FHA | |
| Previous Owner | $206,196 | FHA | |
| Previous Owner | $52,500 | New Conventional | |
| Previous Owner | $38,250 | New Conventional | |
| Previous Owner | $148,000 | Unknown | |
| Previous Owner | $107,200 | Purchase Money Mortgage | |
| Previous Owner | $79,200 | FHA | |
| Previous Owner | $45,000 | New Conventional | |
| Closed | $26,800 | No Value Available |
Similar Homes in the area
Source: Arizona Regional Multiple Listing Service (ARMLS)
MLS Number: 6780307
APN: 142-69-115A
- 11131 W Hollywood Ave
- 11111 W Hollywood Ave
- 11407 N 111th Ave
- 11122 W Florida Ave
- 11068 W Florida Ave
- 0001 W Crane St
- 11458 W Camden Dr
- 11429 N 113th Dr
- 11414 N 109th Ave
- 11448 N 113th Dr
- 11384 N 113th Dr
- 10846 W Sun City Blvd
- 11025 N Madison Dr
- 11344 N 113th Dr
- 10848 W Crosby Dr
- 10846 W Crosby Dr
- 11421 W Lakeshore Dr
- 11388 N 114th Dr
- 11042 W Canterbury Dr
- 12010 N 113th Ave
