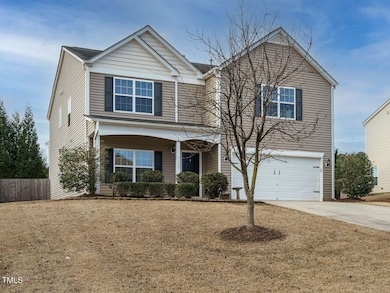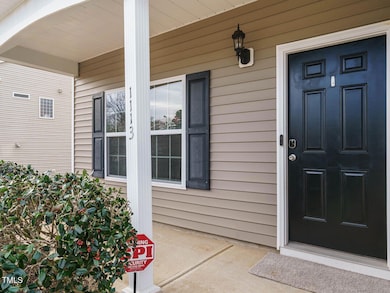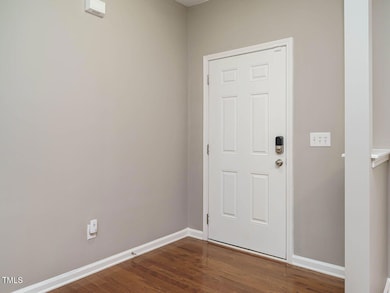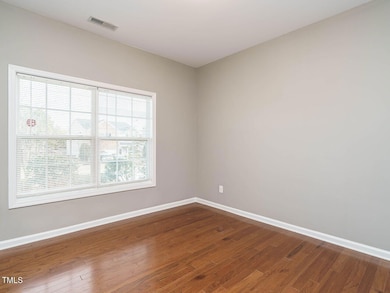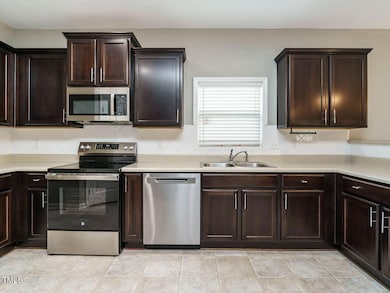
1113 Crendall Way Wake Forest, NC 27587
Youngsville NeighborhoodEstimated payment $2,762/month
Highlights
- In Ground Pool
- Open Floorplan
- Transitional Architecture
- Finished Room Over Garage
- Clubhouse
- Wood Flooring
About This Home
Wake Forest Winner! Looking For Nearly 2900 Square Feet Of Awesome Living Space In Wake Forest Listed For Under $440,000 With An Open Floor Plan? Well, Look No Further As It Is Right Here At 1113 Crendall Way. Enter Into This Lovely Home And Find Your Spacious Dining Room That Leads Into Your Kitchen That Boasts 22 Cabinet Doors, 23 Linear Feet Of Counter Space And Plenty Of Space To Navigate. Slide Up The 11' Breakfast Bar For Casual Dining Or Take A Couple Of Steps To Your Separate Sun Lit Eat In Kitchen Space. Enjoy The Natural Light Provided By The Sliding Glass Door. This Open Area Spills Into Your Sprawling 25' X 16' Family Room Complete With A Gas Log Fireplace. Also Find The Convenience Of a Fully Dedicated Laundry Room. Head On Up Stairs To Find The Oversized Owners Suite With 2 Closets, Compete With En Suite, Separate Loo & Linen Closet. Additionally, Find 3 Additional Bedrooms, A Full Bathroom, An Additional Linen Closet And A 20' X 16' Bonus Room That Can Be Used As A 5TH Bedroom. Come And See Why This Home IS Calling You! Welcome Home.
Home Details
Home Type
- Single Family
Est. Annual Taxes
- $3,809
Year Built
- Built in 2011
Lot Details
- 0.27 Acre Lot
- Privacy Fence
- Wood Fence
HOA Fees
- $46 Monthly HOA Fees
Parking
- 2 Car Attached Garage
- Parking Pad
- Finished Room Over Garage
- Parking Accessed On Kitchen Level
- Front Facing Garage
- Garage Door Opener
- Private Driveway
- On-Street Parking
- 2 Open Parking Spaces
Home Design
- Transitional Architecture
- Slab Foundation
- Architectural Shingle Roof
- Vinyl Siding
Interior Spaces
- 2,890 Sq Ft Home
- 2-Story Property
- Open Floorplan
- Ceiling Fan
- Screen For Fireplace
- Gas Log Fireplace
- L-Shaped Dining Room
- Storage
- Pull Down Stairs to Attic
- Laminate Countertops
Flooring
- Wood
- Carpet
Bedrooms and Bathrooms
- 4 Bedrooms
- Dual Closets
- Walk-In Closet
- Double Vanity
- Private Water Closet
- Soaking Tub
Laundry
- Laundry Room
- Laundry on main level
Outdoor Features
- In Ground Pool
- Covered patio or porch
Schools
- Youngsville Elementary School
- Cedar Creek Middle School
- Franklinton High School
Utilities
- Forced Air Heating and Cooling System
- Heating System Uses Natural Gas
Listing and Financial Details
- Assessor Parcel Number 1842-42-6785
Community Details
Overview
- Association fees include unknown
- Rogers Property Management Association, Phone Number (919) 529-2965
- Richland Hills Subdivision
Amenities
- Clubhouse
Recreation
- Community Playground
- Community Pool
Map
Home Values in the Area
Average Home Value in this Area
Tax History
| Year | Tax Paid | Tax Assessment Tax Assessment Total Assessment is a certain percentage of the fair market value that is determined by local assessors to be the total taxable value of land and additions on the property. | Land | Improvement |
|---|---|---|---|---|
| 2024 | $3,930 | $399,920 | $115,000 | $284,920 |
| 2023 | $3,208 | $240,140 | $42,000 | $198,140 |
| 2022 | $3,174 | $240,140 | $42,000 | $198,140 |
| 2021 | $3,198 | $240,140 | $42,000 | $198,140 |
| 2020 | $3,222 | $240,140 | $42,000 | $198,140 |
| 2019 | $3,256 | $240,140 | $42,000 | $198,140 |
| 2018 | $3,251 | $240,140 | $42,000 | $198,140 |
| 2017 | $2,765 | $190,740 | $42,000 | $148,740 |
| 2016 | $2,836 | $190,740 | $42,000 | $148,740 |
| 2015 | $2,836 | $190,740 | $42,000 | $148,740 |
| 2014 | $2,711 | $190,740 | $42,000 | $148,740 |
Property History
| Date | Event | Price | Change | Sq Ft Price |
|---|---|---|---|---|
| 03/20/2025 03/20/25 | Price Changed | $429,900 | -2.3% | $149 / Sq Ft |
| 02/20/2025 02/20/25 | For Sale | $439,999 | -- | $152 / Sq Ft |
Deed History
| Date | Type | Sale Price | Title Company |
|---|---|---|---|
| Warranty Deed | $315,000 | None Available | |
| Special Warranty Deed | $189,500 | None Available | |
| Warranty Deed | $168,000 | None Available |
Mortgage History
| Date | Status | Loan Amount | Loan Type |
|---|---|---|---|
| Open | $252,000 | New Conventional | |
| Previous Owner | $550,000 | Stand Alone Refi Refinance Of Original Loan | |
| Previous Owner | $185,000 | New Conventional | |
| Previous Owner | $184,901 | FHA |
Similar Homes in Wake Forest, NC
Source: Doorify MLS
MLS Number: 10077671
APN: 040612
- 1204 Chamberwell Ave
- 940 Fulworth Ave
- 13816 N Meadows Ct
- 821 Stackhurst Way
- 1216 Edgemoore Trail
- 629 Houndsditch Cir
- 313 Mason Oaks Dr
- 604 Whistable Ave
- 8317 Dolce Dr
- 121 Mason Oaks Dr
- 505 Ferry Ct
- 401 Newquay Ln
- 217 Steven Taylor Rd
- 3613 Legato Ln
- 210 Lilliput Ln
- 311 Lilliput Ln
- 414 Bakewell Ct
- 105 Sunset Dr
- 317 Devon Cliffs Dr
- 515 Brushford Ln

