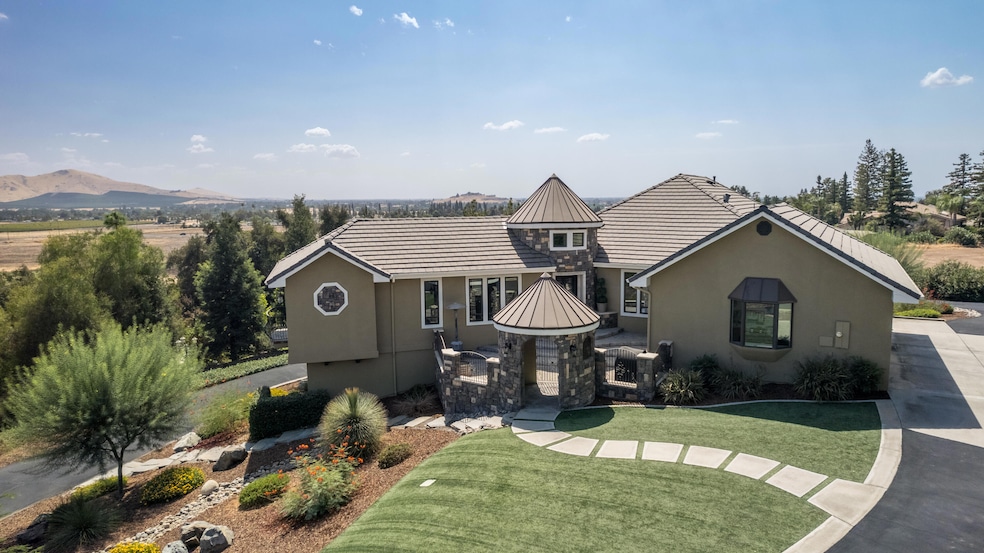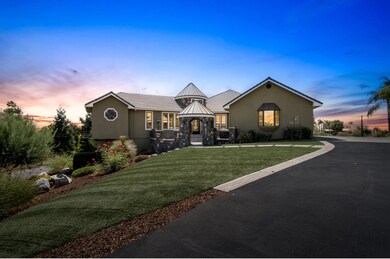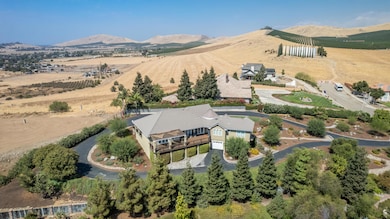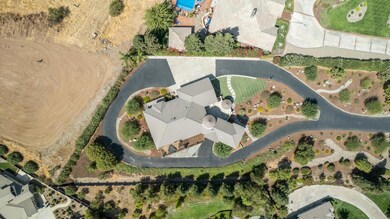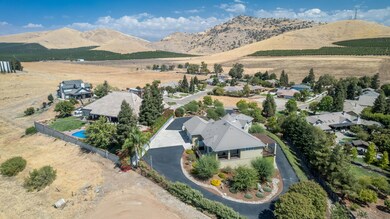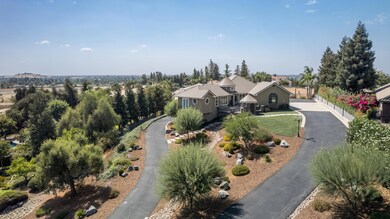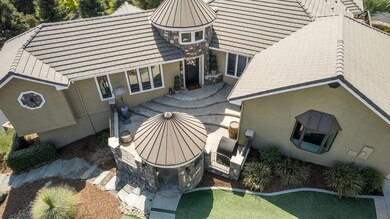
1113 E Jasmine Dr S Porterville, CA 93257
Porterville Northeast NeighborhoodHighlights
- 1.23 Acre Lot
- No HOA
- 3 Car Attached Garage
- Wood Flooring
- Front Porch
- Landscaped
About This Home
As of March 2025This home will be sure to impress the most discerning buyer. Set in the exclusive Jasmine Ranch subdivision, the commanding elevation alone, with its turrets and manicured grounds is the definition of curb appeal. There are 4 bedrooms and 3 1/2 baths with a total of 3102 sq. ft. The flooring is South American Redwood (ipe) and extends throughout the house and even carries out onto 800 sq ft of the huge East facing deck. The foyer with a 16 ft ceiling, is a rotunda style and really sets the commanding feel of the home. The kitchen is just absolutely perfect. There are extensive granite counters, 2 sinks and pull out cabinets and even a fabulous pull out pantry! There is a leathered granite island, a bake center, and a Stainless KitchenAid appliance suite. This cook's dream of a kitchen includes a 6 burner stove top, convection oven and a built-in ice maker! There are 2 master suites in the split plan. One has french doors that open onto a private deck and the other a private balcony that looks out over the mountains. The main floor is all wheelchair accessible, including a ramped shower. A spiral staircase leads to a downstairs separate bedroom and bath which is great for company, a gym or live-in help. There is a private exterior entry into this ensuite, and has a separate one car garage. The living room has a gas fireplace and 4 sets of French doors that open onto the extensive redwood decking! A paved circle drive that rings the entire acre, alarm, locked courtyard, workshop area, under house and attic storage, and a speaker system are just some of the fantastic features!
Home Details
Home Type
- Single Family
Est. Annual Taxes
- $7,239
Year Built
- Built in 2005 | Remodeled
Lot Details
- 1.23 Acre Lot
- Fenced
- Landscaped
- Gentle Sloping Lot
- Sprinklers Throughout Yard
Parking
- 3 Car Attached Garage
Home Design
- Raised Foundation
- Tile Roof
Interior Spaces
- 3,102 Sq Ft Home
- 2-Story Property
- Gas Fireplace
- Living Room with Fireplace
Flooring
- Wood
- Ceramic Tile
Bedrooms and Bathrooms
- 4 Bedrooms
Outdoor Features
- Front Porch
Utilities
- Central Heating and Cooling System
- Natural Gas Connected
Community Details
- No Home Owners Association
Listing and Financial Details
- Assessor Parcel Number 254110028000
Map
Home Values in the Area
Average Home Value in this Area
Property History
| Date | Event | Price | Change | Sq Ft Price |
|---|---|---|---|---|
| 03/07/2025 03/07/25 | Sold | $785,000 | -1.8% | $253 / Sq Ft |
| 02/05/2025 02/05/25 | Pending | -- | -- | -- |
| 01/19/2025 01/19/25 | For Sale | $799,000 | +39.0% | $258 / Sq Ft |
| 03/16/2018 03/16/18 | Sold | $575,000 | -8.0% | $185 / Sq Ft |
| 02/07/2018 02/07/18 | Pending | -- | -- | -- |
| 05/01/2017 05/01/17 | For Sale | $625,000 | -- | $201 / Sq Ft |
Tax History
| Year | Tax Paid | Tax Assessment Tax Assessment Total Assessment is a certain percentage of the fair market value that is determined by local assessors to be the total taxable value of land and additions on the property. | Land | Improvement |
|---|---|---|---|---|
| 2024 | $7,239 | $641,422 | $83,663 | $557,759 |
| 2023 | $7,234 | $628,846 | $82,023 | $546,823 |
| 2022 | $7,019 | $616,516 | $80,415 | $536,101 |
| 2021 | $6,940 | $604,427 | $78,838 | $525,589 |
| 2020 | $6,869 | $598,230 | $78,030 | $520,200 |
| 2019 | $6,752 | $586,500 | $76,500 | $510,000 |
| 2018 | $6,661 | $577,214 | $115,443 | $461,771 |
| 2017 | $6,504 | $565,896 | $113,179 | $452,717 |
| 2016 | $5,240 | $487,500 | $121,875 | $365,625 |
| 2015 | $4,305 | $487,500 | $121,875 | $365,625 |
| 2014 | $4,305 | $375,000 | $100,000 | $275,000 |
Mortgage History
| Date | Status | Loan Amount | Loan Type |
|---|---|---|---|
| Open | $745,750 | New Conventional |
Deed History
| Date | Type | Sale Price | Title Company |
|---|---|---|---|
| Grant Deed | $785,000 | Stewart Title Of California | |
| Grant Deed | $575,000 | First American Title Co | |
| Grant Deed | -- | None Available | |
| Grant Deed | -- | None Available | |
| Interfamily Deed Transfer | -- | -- |
Similar Homes in Porterville, CA
Source: Tulare County MLS
MLS Number: 233087
APN: 254-110-028-000
- O Henderson Ave
- 461 N Crestview St
- 956 E Morton Hill Ave
- 271 N Ruth St
- 988 E Putnam Ave
- 888 Forrester Ct
- 534 E Morton Ave
- 870 E Willow Ave
- 0 E Olive Ave
- 896 N Plano St
- 361 Olivewood Cir
- 0 E Mulberry Ave
- 18 S Corona Dr
- 20 S Corona Dr
- 2002 E Olive Ave
- 0 S Corona Dr Unit#19
- 336 E Putnam Ave
- 369 E Mill Ave
- 349 E Mill Ave
- 0 N Plano St
