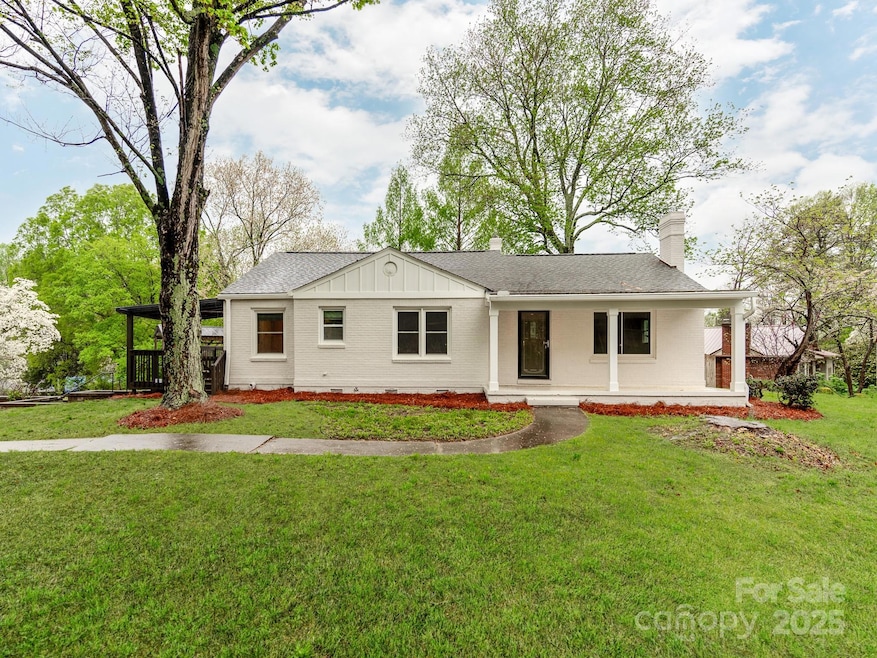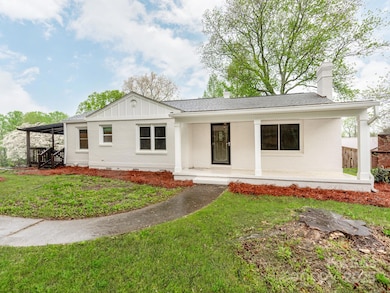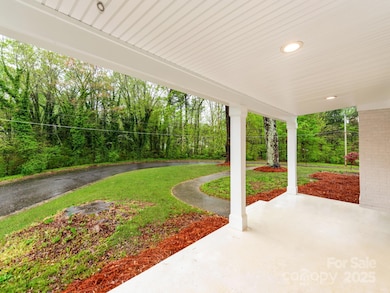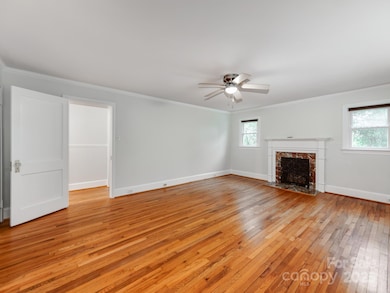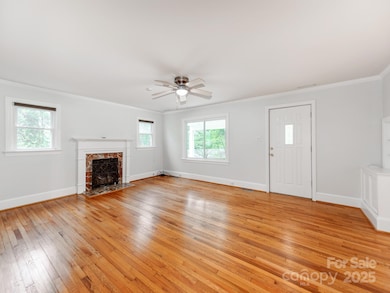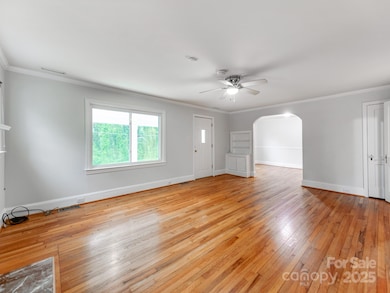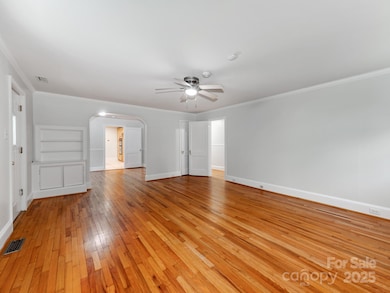
1113 Gregory Ln Statesville, NC 28677
Estimated payment $2,235/month
Highlights
- Open Floorplan
- Ranch Style House
- Corner Lot
- Deck
- Wood Flooring
- Workshop
About This Home
Amazingly renovated full brick ranch home w/ full basement second living quarters nestled in the quiet private corner lot/ cudelsac in Statesville. Easy on and easy off interstate and close proximity to grocery! This home offers 3 bedrooms, 3 full baths (downstairs bath is handicap accessible), spacious living room w/ fireplace, hardwood floors, kitchen w/ island bar, stainless steel appliances, solid surface counter tops and tile back splash & floors. The basement is heated/cooled and full of possibilities! Enjoy the fully fenced in backyard and 2 sheds, one being a wood working shop and the other storage shed! Endless possibilities in this home, even to the extent of it being an office or in-law suite out of the basement!
Listing Agent
Better Homes and Gardens Real Estate Paracle Brokerage Email: tgoldsmith@paraclerealty.com License #306958

Home Details
Home Type
- Single Family
Est. Annual Taxes
- $3,371
Year Built
- Built in 1949
Lot Details
- Cul-De-Sac
- Property is Fully Fenced
- Wood Fence
- Corner Lot
- Property is zoned R10
Home Design
- Ranch Style House
- Traditional Architecture
- Wood Siding
- Four Sided Brick Exterior Elevation
Interior Spaces
- Open Floorplan
- Built-In Features
- Wood Burning Fireplace
- Great Room with Fireplace
- Wood Flooring
Kitchen
- Breakfast Bar
- Convection Oven
- Electric Oven
- Microwave
- Dishwasher
- Kitchen Island
Bedrooms and Bathrooms
- 3 Main Level Bedrooms
- 3 Full Bathrooms
Finished Basement
- Walk-Out Basement
- Basement Fills Entire Space Under The House
- Walk-Up Access
- Exterior Basement Entry
- Apartment Living Space in Basement
- Workshop
- Basement Storage
Parking
- Attached Carport
- Driveway
Accessible Home Design
- Bathroom has a 60 inch turning radius
- More Than Two Accessible Exits
Outdoor Features
- Deck
- Covered patio or porch
- Separate Outdoor Workshop
- Shed
- Outbuilding
Farming
- Packing Shed
Utilities
- Central Heating and Cooling System
- Vented Exhaust Fan
- Geothermal Heating and Cooling
- Cable TV Available
Listing and Financial Details
- Assessor Parcel Number 4735-41-8576.000
Map
Home Values in the Area
Average Home Value in this Area
Tax History
| Year | Tax Paid | Tax Assessment Tax Assessment Total Assessment is a certain percentage of the fair market value that is determined by local assessors to be the total taxable value of land and additions on the property. | Land | Improvement |
|---|---|---|---|---|
| 2024 | $3,371 | $325,400 | $33,000 | $292,400 |
| 2023 | $3,371 | $325,400 | $33,000 | $292,400 |
| 2022 | $2,293 | $200,250 | $16,500 | $183,750 |
| 2021 | $1,861 | $200,250 | $16,500 | $183,750 |
| 2020 | $1,446 | $162,010 | $16,500 | $145,510 |
| 2019 | $1,434 | $162,010 | $16,500 | $145,510 |
| 2018 | $1,357 | $162,510 | $16,500 | $146,010 |
| 2017 | $1,236 | $107,710 | $16,500 | $91,210 |
| 2016 | $1,236 | $107,710 | $16,500 | $91,210 |
| 2015 | $1,062 | $107,710 | $16,500 | $91,210 |
| 2014 | -- | $117,150 | $16,500 | $100,650 |
Property History
| Date | Event | Price | Change | Sq Ft Price |
|---|---|---|---|---|
| 04/10/2025 04/10/25 | For Sale | $350,000 | +32.1% | $116 / Sq Ft |
| 02/25/2021 02/25/21 | Sold | $265,000 | 0.0% | $86 / Sq Ft |
| 01/18/2021 01/18/21 | Pending | -- | -- | -- |
| 01/15/2021 01/15/21 | Price Changed | $265,000 | 0.0% | $86 / Sq Ft |
| 01/15/2021 01/15/21 | For Sale | $265,000 | +2.3% | $86 / Sq Ft |
| 01/03/2021 01/03/21 | Pending | -- | -- | -- |
| 01/01/2021 01/01/21 | For Sale | $259,000 | -2.3% | $84 / Sq Ft |
| 12/21/2020 12/21/20 | Off Market | $265,000 | -- | -- |
| 11/08/2020 11/08/20 | For Sale | $269,000 | 0.0% | $88 / Sq Ft |
| 10/18/2020 10/18/20 | Pending | -- | -- | -- |
| 10/17/2020 10/17/20 | Price Changed | $269,000 | -2.2% | $88 / Sq Ft |
| 09/24/2020 09/24/20 | Price Changed | $275,000 | -3.8% | $90 / Sq Ft |
| 09/17/2020 09/17/20 | For Sale | $286,000 | +69.2% | $93 / Sq Ft |
| 09/15/2017 09/15/17 | Sold | $169,000 | 0.0% | $63 / Sq Ft |
| 08/05/2017 08/05/17 | Pending | -- | -- | -- |
| 07/13/2017 07/13/17 | For Sale | $169,000 | -- | $63 / Sq Ft |
Deed History
| Date | Type | Sale Price | Title Company |
|---|---|---|---|
| Warranty Deed | $265,000 | None Listed On Document | |
| Warranty Deed | $265,000 | Statewide Title Inc | |
| Interfamily Deed Transfer | -- | None Available | |
| Warranty Deed | $169,000 | None Available | |
| Deed | $55,000 | -- | |
| Deed | $16,500 | -- | |
| Deed | -- | -- | |
| Deed | $18,700 | -- |
Mortgage History
| Date | Status | Loan Amount | Loan Type |
|---|---|---|---|
| Previous Owner | $238,500 | New Conventional | |
| Previous Owner | $124,700 | New Conventional | |
| Previous Owner | $155,000 | New Conventional | |
| Previous Owner | $78,000 | Unknown | |
| Previous Owner | $25,000 | Credit Line Revolving | |
| Previous Owner | $77,600 | Unknown | |
| Closed | $0 | Purchase Money Mortgage |
Similar Homes in Statesville, NC
Source: Canopy MLS (Canopy Realtor® Association)
MLS Number: 4243559
APN: 4735-41-8576.000
- 0000 Wilkesboro Hwy
- 1061 the Glen
- 1157 Bunch Dr
- 925 Henkel Rd
- 848 Woodland Rd
- 632 N Oakland Ave Unit PT1
- 719 N Kelly St
- 0000 Beverly Dr Unit 88 & 89
- 636 N Kelly St
- 607 Stewart Ct
- 612 Poplar St
- 424 Virginia Ave
- 446 Windsor Ln
- 440 N Oakland Ave
- 0 E Monticello Dr
- 534 Hackett St
- 627 Brevard St
- 430 Coolidge Ave
- 737 Waverly Place
- 654 N Bost St
