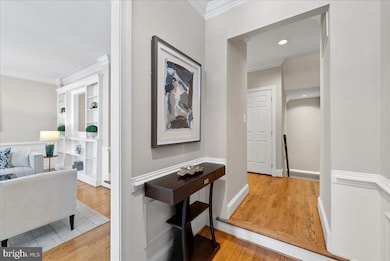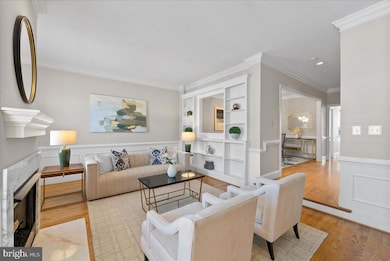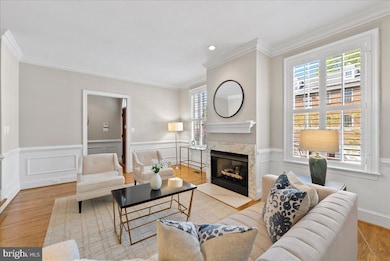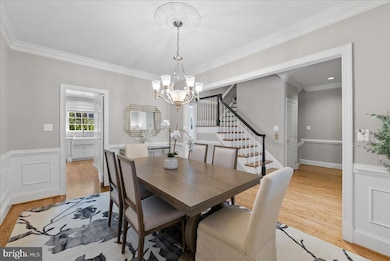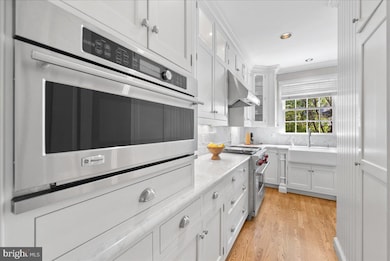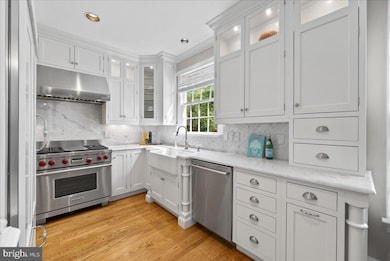
1113 Kensington Rd McLean, VA 22101
Estimated payment $9,059/month
Highlights
- Very Popular Property
- Colonial Architecture
- Wood Flooring
- Churchill Road Elementary School Rated A
- Traditional Floor Plan
- 2-minute walk to Kings Manor Park
About This Home
Rare Offering in the Kings Manor subdivision of McLean! This four story all-brick townhome offers 3 bedrooms, 4/1 bathrooms, custom murphy beds on the lower level, and elevator access to all levels. The home was updated with new paint throughout, hardwood floor and light fixture updates/maintenance, as well as recent appliance and system upgrades (agents, see remarks for dates). Features include hardwood floors, crown moldings, three fireplaces (lower level, living room, primary bedroom), upgraded kitchen with high-end appliances and marble countertops, access to the rear patio from the family/breakfast room, two large bedrooms on the third level with full bathrooms and walk-in closets, an oversized loft on the fourth level with a full bathroom and rooftop terrace, a stone patio and garden in the rear, and a two car garage with interior access to the home.Located in the desirable and sought-after 22201 zip code of McLean, this home offers convenient access to all amenities of Northern Virginia and Washington, DC, as well as immediate access to the McLean town center off Dolley Madison Blvd. It is in close proximity to Georgetown and downtown DC, Reagan and Dulles International Airports, Shopping Centers, Tysons, and Restaurants; all ensuring that residents can easily access all the attractions this area has to offer. There are excellent public and private schools as well as seven universities in the area. Nationally recognized medical centers are also located in the area.
Open House Schedule
-
Sunday, April 27, 20251:00 to 3:00 pm4/27/2025 1:00:00 PM +00:004/27/2025 3:00:00 PM +00:00New Listing! Rare offering in the Kings Manor Scotts Subdivision of McLean!Add to Calendar
Townhouse Details
Home Type
- Townhome
Est. Annual Taxes
- $15,289
Year Built
- Built in 1999
Lot Details
- 2,300 Sq Ft Lot
- North Facing Home
- Privacy Fence
- Back Yard Fenced
HOA Fees
- $250 Monthly HOA Fees
Parking
- 2 Car Direct Access Garage
- 2 Driveway Spaces
- Parking Storage or Cabinetry
- Front Facing Garage
- Garage Door Opener
Home Design
- Colonial Architecture
- Brick Exterior Construction
- Slab Foundation
- Slate Roof
Interior Spaces
- 3,500 Sq Ft Home
- Property has 4 Levels
- 1 Elevator
- Traditional Floor Plan
- Wet Bar
- Built-In Features
- Ceiling Fan
- Skylights
- 3 Fireplaces
- Dining Area
- Wood Flooring
Kitchen
- Breakfast Area or Nook
- Upgraded Countertops
Bedrooms and Bathrooms
- 3 Bedrooms
- En-Suite Bathroom
- Walk-In Closet
Finished Basement
- Heated Basement
- Interior Basement Entry
- Garage Access
- Basement Windows
Accessible Home Design
- Accessible Elevator Installed
- More Than Two Accessible Exits
Outdoor Features
- Exterior Lighting
Schools
- Churchill Road Elementary School
- Cooper Middle School
- Langley High School
Utilities
- 90% Forced Air Zoned Heating and Cooling System
- Natural Gas Water Heater
Community Details
- Association fees include common area maintenance, snow removal, trash
- Kings Manor HOA
- Kings Manor Scotts Subdivision, The George Vi Floorplan
Listing and Financial Details
- Tax Lot 7
- Assessor Parcel Number 0214 24 0007
Map
Home Values in the Area
Average Home Value in this Area
Tax History
| Year | Tax Paid | Tax Assessment Tax Assessment Total Assessment is a certain percentage of the fair market value that is determined by local assessors to be the total taxable value of land and additions on the property. | Land | Improvement |
|---|---|---|---|---|
| 2024 | $14,912 | $1,262,160 | $485,000 | $777,160 |
| 2023 | $14,531 | $1,261,920 | $485,000 | $776,920 |
| 2022 | $13,482 | $1,155,770 | $380,000 | $775,770 |
| 2021 | $13,098 | $1,094,710 | $365,000 | $729,710 |
| 2020 | $13,180 | $1,092,410 | $365,000 | $727,410 |
| 2019 | $12,152 | $1,007,200 | $341,000 | $666,200 |
| 2018 | $11,548 | $1,004,200 | $338,000 | $666,200 |
| 2017 | $11,995 | $1,013,110 | $338,000 | $675,110 |
| 2016 | $11,288 | $955,410 | $338,000 | $617,410 |
| 2015 | $10,250 | $899,920 | $325,000 | $574,920 |
| 2014 | $10,228 | $899,920 | $325,000 | $574,920 |
Property History
| Date | Event | Price | Change | Sq Ft Price |
|---|---|---|---|---|
| 04/26/2025 04/26/25 | For Sale | $1,350,000 | +24.4% | $386 / Sq Ft |
| 09/08/2015 09/08/15 | Sold | $1,085,000 | 0.0% | $319 / Sq Ft |
| 08/06/2015 08/06/15 | Pending | -- | -- | -- |
| 08/05/2015 08/05/15 | For Sale | $1,085,000 | -- | $319 / Sq Ft |
Deed History
| Date | Type | Sale Price | Title Company |
|---|---|---|---|
| Warranty Deed | $1,085,000 | Ekko Title | |
| Deed | $583,775 | -- |
Mortgage History
| Date | Status | Loan Amount | Loan Type |
|---|---|---|---|
| Open | $868,000 | New Conventional | |
| Previous Owner | $150,000 | Credit Line Revolving | |
| Previous Owner | $411,000 | New Conventional | |
| Previous Owner | $150,000 | Credit Line Revolving | |
| Previous Owner | $460,000 | Purchase Money Mortgage |
Similar Homes in the area
Source: Bright MLS
MLS Number: VAFX2236642
APN: 0214-24-0007
- 6737 Towne Lane Rd
- 6737 Baron Rd
- 1124 Guilford Ct
- 1146 Wimbledon Dr
- 1127 Guilford Ct
- 1151 Randolph Rd
- 1109 Ingleside Ave
- 6647 Madison Mclean Dr
- 1239 Colonial Rd
- 6661 Madison Mclean Dr
- 6620 Fletcher Ln
- 6884 Churchill Rd
- 6615 Malta Ln
- 1262 Kensington Rd
- 954 MacKall Farms Ln
- 1225 Stuart Robeson Dr
- 1110 Harvey Rd
- 1060 Harvey Rd
- 6800 Fleetwood Rd Unit 411
- 6800 Fleetwood Rd Unit 1115

