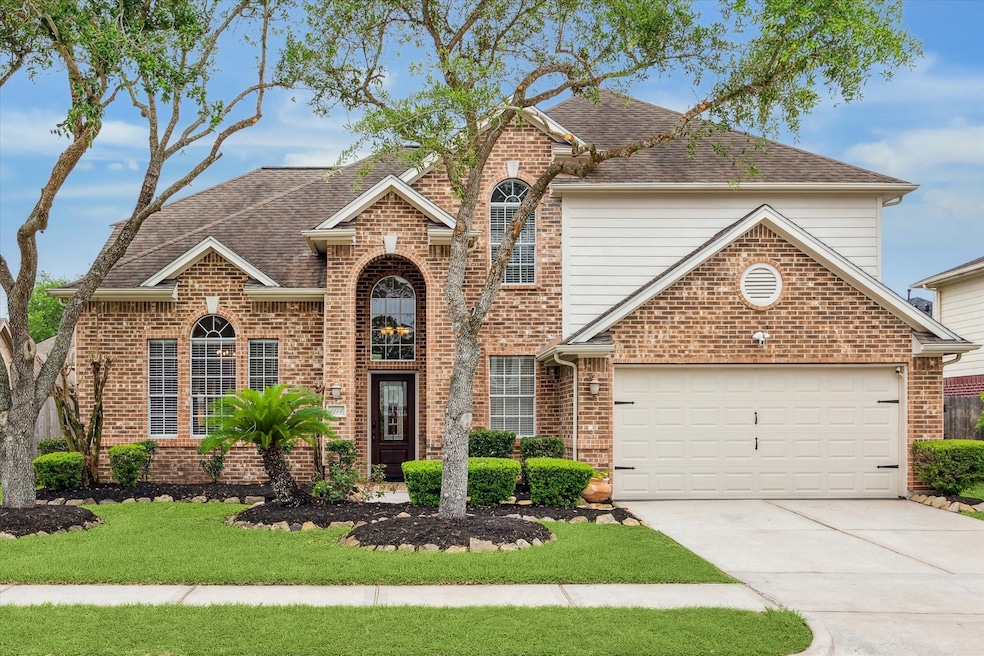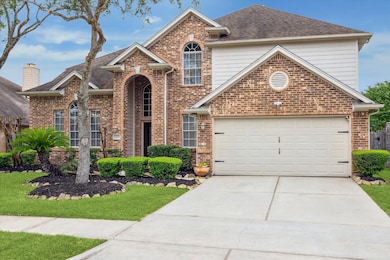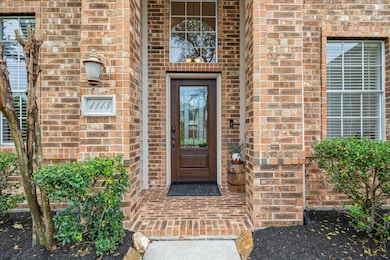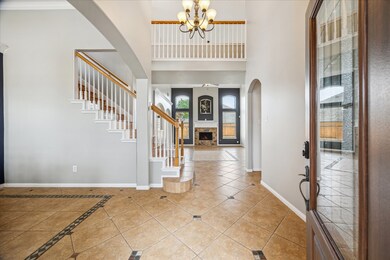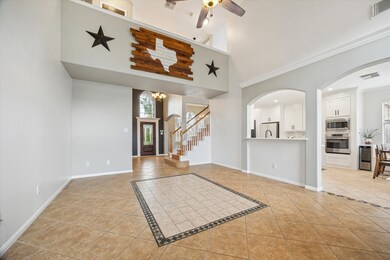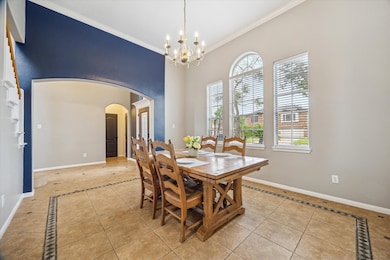
1113 Lake Shore Dr Pearland, TX 77581
Outlying Friendswood City NeighborhoodEstimated payment $2,818/month
Highlights
- Deck
- Traditional Architecture
- High Ceiling
- Rustic Oak Elementary School Rated A
- Wood Flooring
- Game Room
About This Home
Tucked away on a quiet street in the desirable Sunset Lakes and zoned to amazing schools, this 4-bedroom, 2.5-bath home blends style and function with high-end upgrades throughout.The newly remodeled kitchen is a showstopper and the heart of the home - featuring stainless appliances, a 5-burner cooktop, luxury quartz countertops, ceiling-height soft-close cabinets, a custom vent hood, built-in wine fridge, and breakfast nook with bench storage. Enjoy an open-concept layout with soaring ceilings, real hardwood and travertine tile flooring (no carpet!), and a stunning custom stone fireplace in the living room. The home is freshly painted with new faux wood blinds throughout. Additional perks include a commercial grade epoxy-coated garage with custom shelving and a custom covered backyard patio. This well maintained and cared for home is agent owned, move in ready, priced to sell, and sure to please for years to come! Don't miss this one and schedule a showing today!
Home Details
Home Type
- Single Family
Est. Annual Taxes
- $7,315
Year Built
- Built in 2001
Lot Details
- 6,499 Sq Ft Lot
- Back Yard Fenced
HOA Fees
- $32 Monthly HOA Fees
Parking
- 2 Car Attached Garage
Home Design
- Traditional Architecture
- Brick Exterior Construction
- Slab Foundation
- Composition Roof
- Cement Siding
Interior Spaces
- 2,618 Sq Ft Home
- 2-Story Property
- High Ceiling
- Ceiling Fan
- Gas Fireplace
- Formal Entry
- Family Room Off Kitchen
- Living Room
- Game Room
- Utility Room
- Prewired Security
Kitchen
- Electric Oven
- Gas Cooktop
- Microwave
- Dishwasher
- Kitchen Island
- Self-Closing Drawers and Cabinet Doors
- Disposal
Flooring
- Wood
- Travertine
Bedrooms and Bathrooms
- 4 Bedrooms
- En-Suite Primary Bedroom
- Double Vanity
- Soaking Tub
- Bathtub with Shower
- Separate Shower
Laundry
- Dryer
- Washer
Eco-Friendly Details
- Energy-Efficient HVAC
- Energy-Efficient Insulation
- Energy-Efficient Thermostat
- Ventilation
Outdoor Features
- Deck
- Covered patio or porch
Schools
- Rustic Oak Elementary School
- Pearland Junior High East
- Pearland High School
Utilities
- Central Heating and Cooling System
- Heating System Uses Gas
- Programmable Thermostat
Listing and Financial Details
- Exclusions: Refrigerator In Kitchen
- Seller Concessions Offered
Community Details
Overview
- Association fees include ground maintenance, recreation facilities
- Sunset Meadows Comm Assoc Association, Phone Number (281) 992-5930
- Sunset Lakes Sec 3 Subdivision
Recreation
- Community Playground
- Community Pool
- Park
Map
Home Values in the Area
Average Home Value in this Area
Tax History
| Year | Tax Paid | Tax Assessment Tax Assessment Total Assessment is a certain percentage of the fair market value that is determined by local assessors to be the total taxable value of land and additions on the property. | Land | Improvement |
|---|---|---|---|---|
| 2023 | $5,847 | $309,760 | $22,750 | $297,250 |
| 2022 | $6,774 | $281,600 | $22,750 | $287,830 |
| 2021 | $6,596 | $256,000 | $22,750 | $233,250 |
| 2020 | $6,475 | $240,000 | $22,750 | $217,250 |
| 2019 | $6,018 | $223,000 | $22,750 | $200,250 |
| 2018 | $5,951 | $221,500 | $22,750 | $198,750 |
| 2017 | $6,134 | $227,170 | $22,750 | $204,420 |
| 2016 | $5,731 | $229,460 | $22,750 | $206,710 |
| 2015 | $4,607 | $196,820 | $22,750 | $174,070 |
| 2014 | $4,607 | $183,190 | $22,750 | $160,440 |
Property History
| Date | Event | Price | Change | Sq Ft Price |
|---|---|---|---|---|
| 04/19/2025 04/19/25 | Pending | -- | -- | -- |
| 04/18/2025 04/18/25 | For Sale | $389,999 | -- | $149 / Sq Ft |
Deed History
| Date | Type | Sale Price | Title Company |
|---|---|---|---|
| Vendors Lien | -- | South Land Title Llc | |
| Warranty Deed | -- | Stewart Title |
Mortgage History
| Date | Status | Loan Amount | Loan Type |
|---|---|---|---|
| Open | $234,232 | VA | |
| Closed | $243,436 | VA | |
| Closed | $245,854 | VA | |
| Previous Owner | $140,000 | Unknown | |
| Previous Owner | $10,000 | Unknown | |
| Previous Owner | $128,000 | No Value Available |
Similar Homes in Pearland, TX
Source: Houston Association of REALTORS®
MLS Number: 24958633
APN: 7868-0305-010
- 1118 Woodchase Dr
- 0 Wood Shadows Dr
- 1107 Chesterwood Dr
- 3901 Kimberly Dr
- 1302 Chelsea Ln
- 512 Stoneledge Dr
- 1037 Glenview Dr
- 505 Stoneledge Dr
- 3714 Sunset Meadows Dr
- 1304 Pine Forest Dr
- 1309 Pine Forest Dr
- 415 Bellmar Ln
- 3806 Pinehurst Dr
- 506 Brendon Park Ln
- 401 Castlelake Dr
- 3518 Jamison Landing Dr
- 205 Chester Dr
- 101 Westfield Ln
- 1426 Pine Forest Dr
- 801 Meadow Lark Ave
