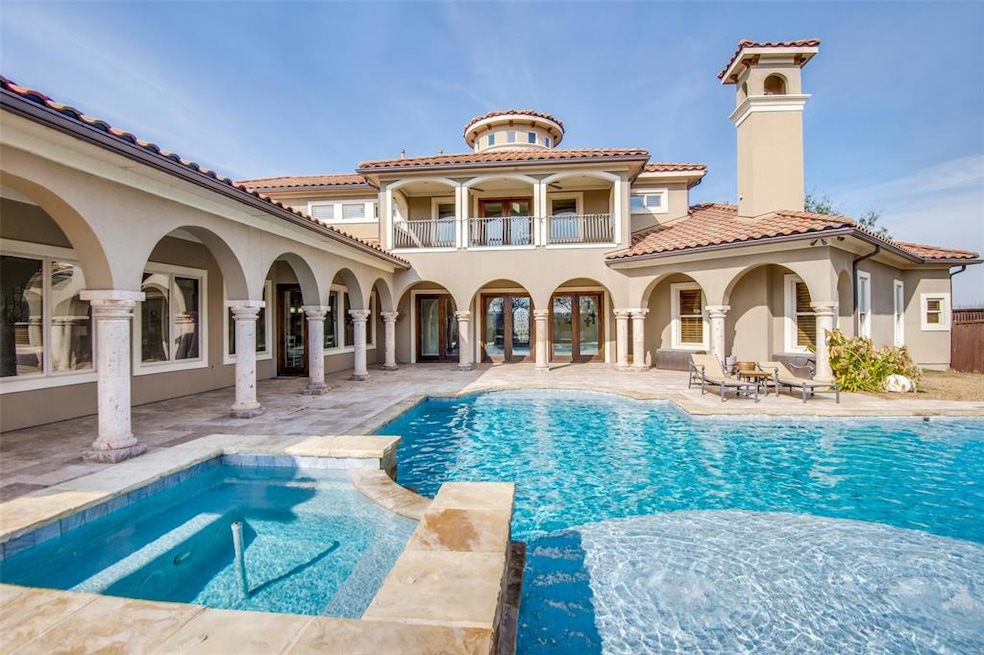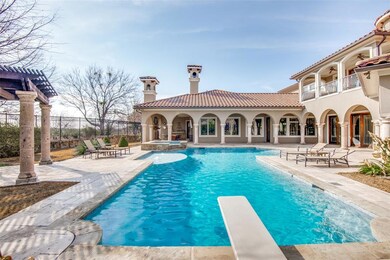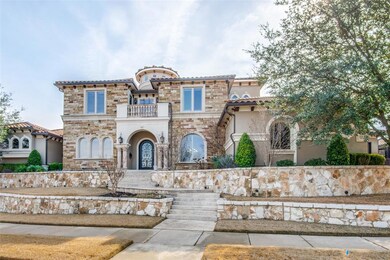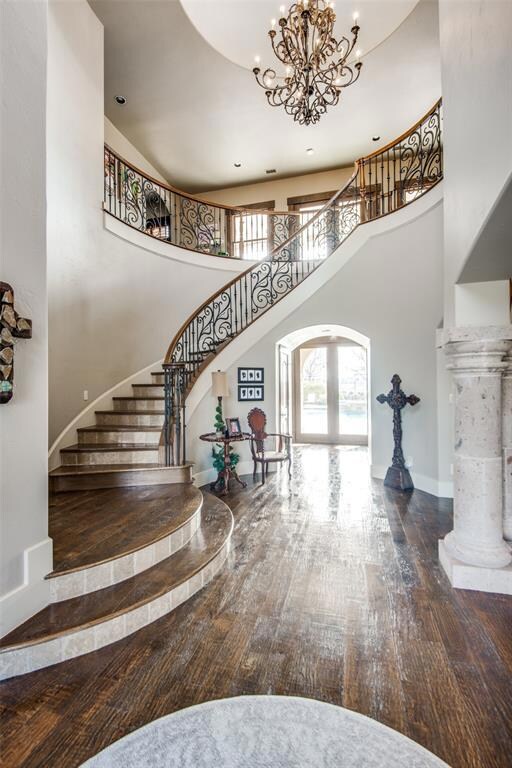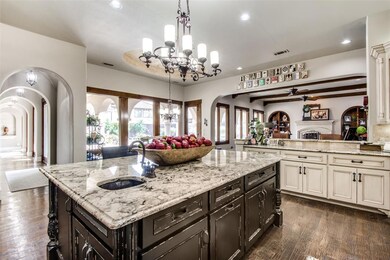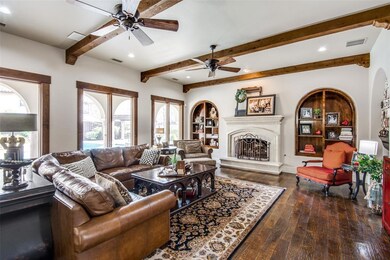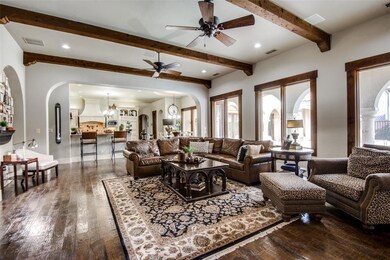
1113 Long Isles Ln Lewisville, TX 75056
Castle Hills NeighborhoodHighlights
- Outdoor Pool
- Commercial Range
- 0.45 Acre Lot
- Castle Hills Elementary School Rated A
- Built-In Refrigerator
- Dual Staircase
About This Home
As of February 2021Beautiful & luxurious home in Enchanted Hills gated community in Castle Hills. This home sits on the highest point within EH & features stunning views of neighborhood. Once inside, you will find an open floorplan featuring an oversized family room with beamed ceilings, chef's kitchen with dbl ovens & dbl dishwashers, professional appliances, & fully outfitted two-level media rm off of kitchen. The large master suite has pool views, FP, spa-like bathroom, & custom closet. Enclosed cafe-style double door patio off kitchen. Detailed architecture throughout. Oasis style backyard features a large diving pool, built in kitchen & ice maker, FP, & extensive covered patio with blissful views. Many smart home features.
Home Details
Home Type
- Single Family
Est. Annual Taxes
- $33,770
Year Built
- Built in 2008
HOA Fees
- $77 Monthly HOA Fees
Parking
- 3 Car Garage
- Workshop in Garage
- Epoxy
- Garage Door Opener
Home Design
- Slab Foundation
- Slate Roof
- Tile Roof
- Stone Siding
- Stucco
Interior Spaces
- 6,306 Sq Ft Home
- 2-Story Property
- Wet Bar
- Central Vacuum
- Dual Staircase
- Sound System
- Wired For A Flat Screen TV
- Decorative Lighting
- 2 Fireplaces
- Gas Log Fireplace
- Plantation Shutters
Kitchen
- Double Convection Oven
- Gas Oven or Range
- Commercial Range
- Gas Cooktop
- Commercial Grade Vent
- Warming Drawer
- Microwave
- Built-In Refrigerator
- Plumbed For Ice Maker
- Dishwasher
- Wine Cooler
- Disposal
Flooring
- Wood
- Carpet
- Ceramic Tile
Bedrooms and Bathrooms
- 5 Bedrooms
- Fireplace in Primary Bedroom
Home Security
- Home Security System
- Smart Home
Schools
- Castle Hills Elementary School
- Killian Middle School
- Hebron High School
Utilities
- Forced Air Zoned Heating and Cooling System
- Heating System Uses Natural Gas
- Underground Utilities
- Municipal Utilities District for Water and Sewer
- High Speed Internet
- Cable TV Available
Additional Features
- Outdoor Pool
- 0.45 Acre Lot
Community Details
- Association fees include maintenance structure, management fees, security
- Bright Co HOA, Phone Number (972) 410-6614
- Castle Hills Ph Iii Sec C Subdivision
- Mandatory home owners association
Listing and Financial Details
- Legal Lot and Block 21 / C
- Assessor Parcel Number R300851
- $31,546 per year unexempt tax
Map
Home Values in the Area
Average Home Value in this Area
Property History
| Date | Event | Price | Change | Sq Ft Price |
|---|---|---|---|---|
| 02/24/2021 02/24/21 | Sold | -- | -- | -- |
| 02/01/2021 02/01/21 | Pending | -- | -- | -- |
| 02/01/2021 02/01/21 | For Sale | $1,699,900 | -- | $270 / Sq Ft |
Tax History
| Year | Tax Paid | Tax Assessment Tax Assessment Total Assessment is a certain percentage of the fair market value that is determined by local assessors to be the total taxable value of land and additions on the property. | Land | Improvement |
|---|---|---|---|---|
| 2024 | $33,770 | $1,954,150 | $0 | $0 |
| 2023 | $29,710 | $1,776,500 | $418,676 | $2,101,324 |
| 2022 | $30,647 | $1,615,000 | $349,074 | $1,265,926 |
| 2021 | $32,290 | $1,602,000 | $349,074 | $1,252,926 |
| 2020 | $31,502 | $1,565,104 | $349,074 | $1,216,030 |
| 2019 | $33,839 | $1,575,332 | $349,074 | $1,226,258 |
| 2018 | $32,912 | $1,391,459 | $349,074 | $1,042,385 |
| 2017 | $34,266 | $1,366,035 | $349,074 | $1,016,961 |
| 2016 | $32,311 | $1,392,000 | $349,074 | $1,042,926 |
| 2015 | $33,716 | $1,281,868 | $305,440 | $976,428 |
| 2014 | $33,716 | $1,292,208 | $305,440 | $986,768 |
| 2013 | -- | $1,283,669 | $274,217 | $1,009,452 |
Mortgage History
| Date | Status | Loan Amount | Loan Type |
|---|---|---|---|
| Open | $930,000 | Purchase Money Mortgage | |
| Closed | $930,000 | New Conventional | |
| Previous Owner | $1,617,000 | Construction |
Deed History
| Date | Type | Sale Price | Title Company |
|---|---|---|---|
| Vendors Lien | -- | Republic Title Of Tx | |
| Warranty Deed | -- | Rtt |
Similar Homes in the area
Source: North Texas Real Estate Information Systems (NTREIS)
MLS Number: 14508316
APN: R300851
- 1120 Long Isles Ln
- 1020 Excalibur Blvd
- 2513 Silver Table Dr
- 1000 Long Isles Ln
- 2417 Hollow Hill Ln
- 1105 King Mark Dr
- 1908 Hollowcreek Trail
- 2500 King Arthur Blvd Unit 205
- 1020 Damsel Caroline Dr
- 2336 Wild Forest Cir
- 920 The Lakes Blvd
- 2328 Maidens Castle Dr
- 725 Royal Minister Blvd
- 2323 Wild Forest Cir
- TBD Greentree Dr
- 1108 Holy Grail Dr
- 2598 King Arthur Blvd
- 2586 King Arthur Blvd
- 2600 Grail Maiden Ct
- 4200 Oak Mount Dr
