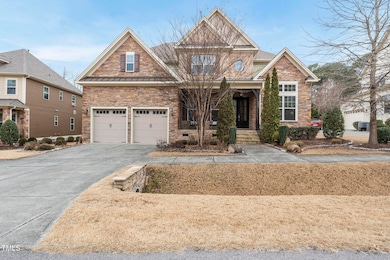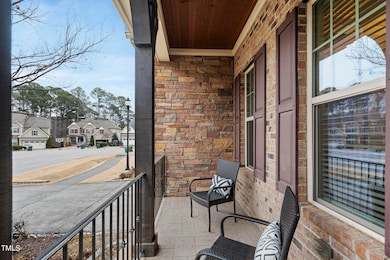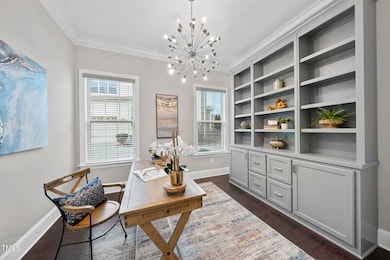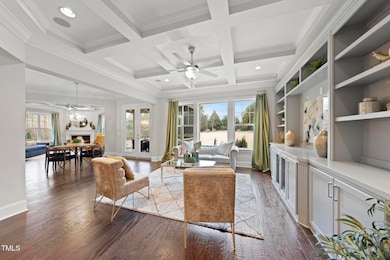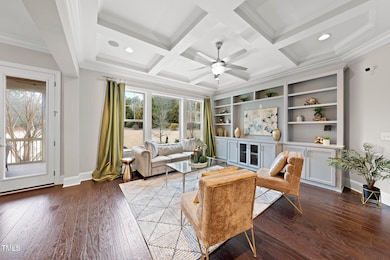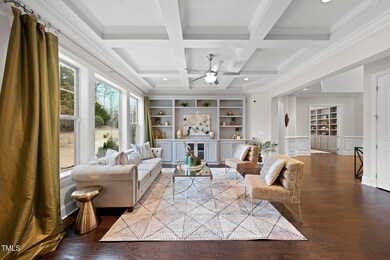
1113 Magnolia Bend Loop Cary, NC 27519
Green Level NeighborhoodHighlights
- Open Floorplan
- Cathedral Ceiling
- Wood Flooring
- White Oak Elementary School Rated A
- Transitional Architecture
- Main Floor Bedroom
About This Home
As of February 2025Are you looking for a quality built home that combines beautiful architectural details with an OPEN, flowing floor plan?
This remarkable Cary CULDESAC home is
one of a few built by Emerald Homes in the neighborhood. The home offers a spacious FLAT BACKYARD, a SCREENED PORCH, and a stone patio with a built-in fire pit that is perfect for outdoor enjoyment. The kitchen features a large center island, a breakfast nook and a KEEPING ROOM with a fireplace, all ideal for gathering. On the MAIN LEVEL, you'll find a versatile OFFICE space, a guest BEDROOM with a dedicated ensuite, plus a formal dining room and living room. Built-in book-shelves, soaring high ceilings, and coffered ceilings add character and elegance throughout this incredible home. The primary suite is spacious and includes a HUGE CUSTOM built CLOSET / DRESSING ROOM. The location can't be beat with easy access to 540, multiple grocery stores and restaurants nearby, top rated schools,
and a quick walk to Thomas Brooks Park. Don't miss the chance to make this exceptional property yours!
Home Details
Home Type
- Single Family
Est. Annual Taxes
- $8,284
Year Built
- Built in 2014
Lot Details
- 9,583 Sq Ft Lot
- Cul-De-Sac
- Landscaped
- Back Yard
HOA Fees
- $127 Monthly HOA Fees
Parking
- 2 Car Attached Garage
Home Design
- Transitional Architecture
- Traditional Architecture
- Brick Exterior Construction
- Permanent Foundation
- Shingle Roof
- HardiePlank Type
Interior Spaces
- 4,314 Sq Ft Home
- 2-Story Property
- Open Floorplan
- Built-In Features
- Bookcases
- Crown Molding
- Coffered Ceiling
- Cathedral Ceiling
- Ceiling Fan
- Chandelier
- Gas Log Fireplace
- Mud Room
- Entrance Foyer
- Family Room
- Living Room
- Breakfast Room
- Dining Room
- Home Office
- Bonus Room
- Screened Porch
- Keeping Room
- Pull Down Stairs to Attic
- Laundry Room
Kitchen
- Eat-In Kitchen
- Butlers Pantry
- Double Convection Oven
- Built-In Gas Range
- Microwave
- Plumbed For Ice Maker
- Dishwasher
- Kitchen Island
- Granite Countertops
- Disposal
Flooring
- Wood
- Carpet
- Ceramic Tile
Bedrooms and Bathrooms
- 5 Bedrooms
- Main Floor Bedroom
- Walk-In Closet
- Dressing Area
- Double Vanity
- Soaking Tub
- Walk-in Shower
Basement
- Block Basement Construction
- Crawl Space
Location
- Suburban Location
Schools
- White Oak Elementary School
- Mills Park Middle School
- Green Level High School
Utilities
- Forced Air Zoned Heating and Cooling System
- Heating System Uses Natural Gas
Listing and Financial Details
- Assessor Parcel Number 0724807570 | 0420992
Community Details
Overview
- Association fees include storm water maintenance
- Ppm Association, Phone Number (919) 848-4911
- Southerlyn Subdivision
Recreation
- Community Pool
Map
Home Values in the Area
Average Home Value in this Area
Property History
| Date | Event | Price | Change | Sq Ft Price |
|---|---|---|---|---|
| 02/27/2025 02/27/25 | Sold | $1,175,000 | 0.0% | $272 / Sq Ft |
| 02/02/2025 02/02/25 | Pending | -- | -- | -- |
| 01/31/2025 01/31/25 | For Sale | $1,175,000 | -- | $272 / Sq Ft |
Tax History
| Year | Tax Paid | Tax Assessment Tax Assessment Total Assessment is a certain percentage of the fair market value that is determined by local assessors to be the total taxable value of land and additions on the property. | Land | Improvement |
|---|---|---|---|---|
| 2024 | $8,285 | $985,650 | $200,000 | $785,650 |
| 2023 | $6,080 | $604,786 | $110,000 | $494,786 |
| 2022 | $5,853 | $604,786 | $110,000 | $494,786 |
| 2021 | $5,735 | $604,786 | $110,000 | $494,786 |
| 2020 | $5,765 | $604,786 | $110,000 | $494,786 |
| 2019 | $6,569 | $611,649 | $165,000 | $446,649 |
| 2018 | $6,163 | $611,649 | $165,000 | $446,649 |
| 2017 | $5,922 | $611,649 | $165,000 | $446,649 |
| 2016 | $5,834 | $611,649 | $165,000 | $446,649 |
| 2015 | $5,648 | $571,622 | $110,000 | $461,622 |
Mortgage History
| Date | Status | Loan Amount | Loan Type |
|---|---|---|---|
| Open | $806,000 | New Conventional | |
| Closed | $194,000 | Credit Line Revolving | |
| Closed | $402,941 | New Conventional | |
| Closed | $464,075 | New Conventional | |
| Closed | $486,642 | New Conventional |
Deed History
| Date | Type | Sale Price | Title Company |
|---|---|---|---|
| Special Warranty Deed | $608,500 | None Available |
Similar Homes in the area
Source: Doorify MLS
MLS Number: 10073507
APN: 0724.04-80-7570-000
- 828 Timber Mist Ct
- 824 Timber Mist Ct
- 809 Timber Mist Ct
- 1013 Timber Mist Ct
- 212 Listening Ridge Ln
- 2506 Silas Peak Ln
- 107 Ludbrook Ct
- 6829 Palaver Ln
- 2525 Silas Peak Ln
- 7825 Green Hope School Rd
- 7735 Roberts Rd
- 7723 Roberts Rd
- 2554 Club Level Dr
- 2620 Club Level Dr
- 2613 Beckwith Rd
- 105 Jessfield Place
- 316 Hilliard Forest Dr
- 1204 Croydon Glen Ct
- 528 Bankhead Dr
- 333 Parlier Dr

