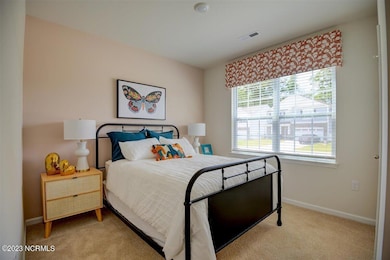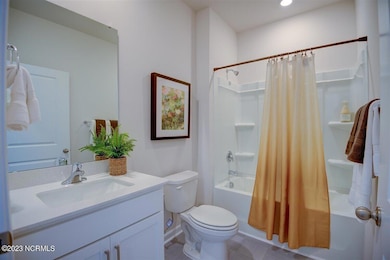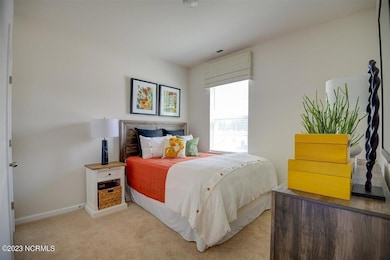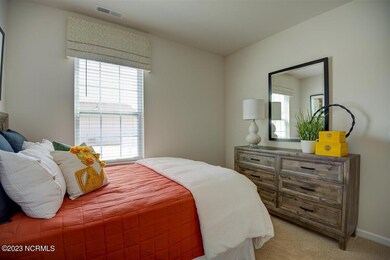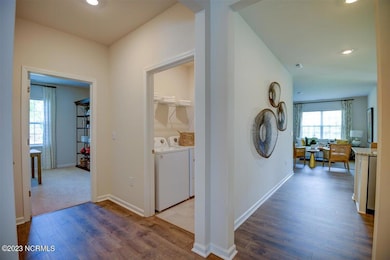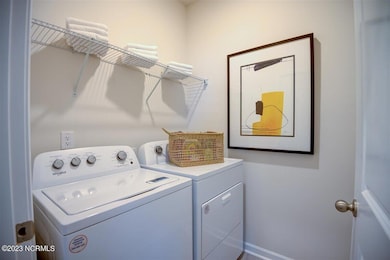
1113 Middlecrest Dr Rocky Mount, NC 27804
Estimated payment $2,048/month
Highlights
- Home Energy Rating Service (HERS) Rated Property
- Walk-In Closet
- Entrance Foyer
- Covered patio or porch
- Laundry Room
- Zoned Heating and Cooling
About This Home
Come tour 1113 Middlecrest Drive! One of our new homes at Saddlebrook, located in Rocky Mount, NC. New construction, Saddlebrook is a beautiful community located just 40 minutes from Raleigh. The Cali floorplan is one level living at its finest. This ranch style home offers 4 bedrooms, 2 baths & very inviting layout. The kitchen features a generous center island & is highlighted with granite counter tops, grey ceramic tile backsplash, stainless steel appliances, amazing Cane Sugar cabinets & ample corner pantry. Durable Cheyenne Rock Oak Cedar Creek RevWood Flooring is located throughout the main areas in the home that offer elegance and extreme durability. Great sized Primary bath with large walk in closet, featuring a huge walk in shower & large linen closet! Relax under your covered deck on this GREAT homesite! All bathrooms feature Quartz Blanco Matrix countertops & Silver Screen Davison vinyl flooring which is also flooring of laundry room. As always a D.R. Horton home is built with quality materials and impeccable workmanship. The home comes with a one-year builder's warranty & a ten-year structural warranty. Your beautiful new home will come equipped with a smart home technology package.Make the Cali your new home at Saddlebrook today! *Photos are for representational purposes only.
Home Details
Home Type
- Single Family
Year Built
- Built in 2025
Lot Details
- 8,712 Sq Ft Lot
- Open Lot
HOA Fees
- $44 Monthly HOA Fees
Home Design
- Slab Foundation
- Wood Frame Construction
- Shingle Roof
- Stone Siding
- Vinyl Siding
- Stick Built Home
Interior Spaces
- 1,764 Sq Ft Home
- 1-Story Property
- Entrance Foyer
- Family Room
- Combination Dining and Living Room
- Fire and Smoke Detector
Flooring
- Carpet
- Vinyl Plank
Bedrooms and Bathrooms
- 4 Bedrooms
- Walk-In Closet
- 2 Full Bathrooms
- Walk-in Shower
Laundry
- Laundry Room
- Washer and Dryer Hookup
Parking
- 2 Car Attached Garage
- Garage Door Opener
- Driveway
- Off-Street Parking
Eco-Friendly Details
- Home Energy Rating Service (HERS) Rated Property
- ENERGY STAR/CFL/LED Lights
Outdoor Features
- Covered patio or porch
Schools
- Red Oak Elementary And Middle School
- Northern Nash High School
Utilities
- Zoned Heating and Cooling
- Electric Water Heater
Community Details
- Slatter Mgmt. Services Association, Phone Number (336) 272-0641
- Saddlebrook Subdivision
Listing and Financial Details
- Tax Lot 106
- Assessor Parcel Number 54616
Map
Home Values in the Area
Average Home Value in this Area
Property History
| Date | Event | Price | Change | Sq Ft Price |
|---|---|---|---|---|
| 02/27/2025 02/27/25 | For Sale | $304,990 | 0.0% | $173 / Sq Ft |
| 02/04/2025 02/04/25 | Pending | -- | -- | -- |
| 02/04/2025 02/04/25 | For Sale | $304,990 | -- | $173 / Sq Ft |
Similar Homes in Rocky Mount, NC
Source: Hive MLS
MLS Number: 100486889

