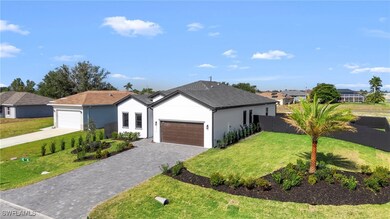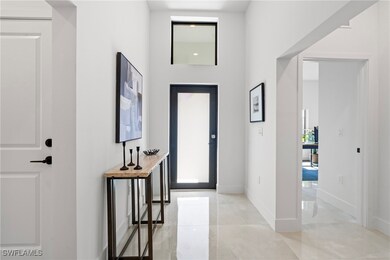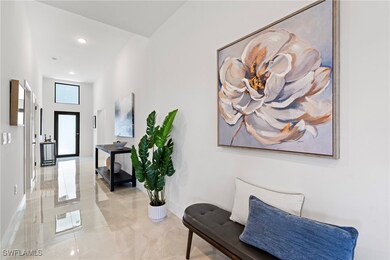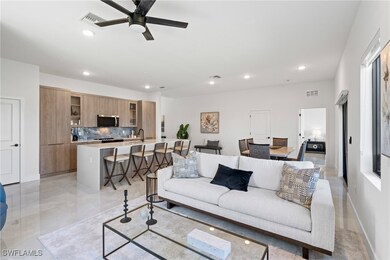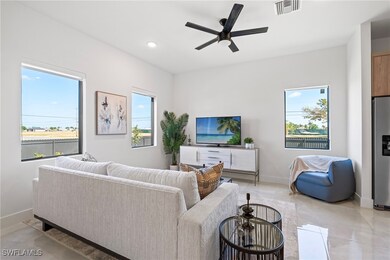
1113 NE 2nd Ave Cape Coral, FL 33909
Mariner NeighborhoodEstimated payment $2,547/month
Highlights
- No HOA
- Den
- Porch
- Cape Elementary School Rated A-
- Walk-In Pantry
- 2 Car Attached Garage
About This Home
Experience the perfect blend of modern design and uncompromising durability in this stunning new construction home, featuring 3 bedrooms, a spacious den, and 2.5 luxurious bathrooms across 1,998 square feet of thoughtfully designed living space. Built by cutting-edge X+ ConstructionTM, this home is a testament to innovation and resilience. Its fully concrete foundation delivers exceptional strength, with compressive and flexural strength far surpassing traditional builds. The monolithic, concrete-engineered walls are designed to withstand strong wind loads and are equipped with specialized insulation that enhances energy efficiency and sound absorption. Impact windows and doors offer peace of mind, while a paver driveway and port connection for electric vehicle charging station add modern convenience and curb appeal. Inside, the home is as stylish as it is strong. Sleek quartz countertops, stainless steel appliances, and elegant porcelain tile flooring or luxury LVT flow throughout, complemented by soft-close cabinetry that adds a touch of sophistication. The primary bedroom is a true retreat, featuring an ensuite bath with dual vanities, a spacious walk-in closet, and a beautifully tiled shower adorned with luxurious porcelain accents. Beautifully finished and exceptionally built, this home is designed to impress and endure, offering unmatched comfort, style, and structural integrity. Multiple lots available. Photos shown are of the staged model home. Design features and upgrades may vary.
Home Details
Home Type
- Single Family
Est. Annual Taxes
- $4,397
Year Built
- Built in 2025 | Under Construction
Lot Details
- 10,019 Sq Ft Lot
- Lot Dimensions are 80 x 125 x 80 x 125
- West Facing Home
- Rectangular Lot
- Property is zoned R1-D
Parking
- 2 Car Attached Garage
- Driveway
Home Design
- Shingle Roof
- Stucco
Interior Spaces
- 1,998 Sq Ft Home
- 1-Story Property
- Built-In Features
- Entrance Foyer
- Combination Dining and Living Room
- Den
- Washer and Dryer Hookup
Kitchen
- Walk-In Pantry
- Range
- Microwave
- Dishwasher
- Kitchen Island
Flooring
- Tile
- Vinyl
Bedrooms and Bathrooms
- 3 Bedrooms
- Split Bedroom Floorplan
- Walk-In Closet
- Dual Sinks
- Shower Only
- Separate Shower
Home Security
- Impact Glass
- High Impact Door
Outdoor Features
- Open Patio
- Porch
Utilities
- Central Heating and Cooling System
- Well
- Tankless Water Heater
- Septic Tank
- Cable TV Available
Community Details
- No Home Owners Association
- Cape Coral Subdivision
Listing and Financial Details
- Home warranty included in the sale of the property
- Legal Lot and Block 7 / 2418
- Assessor Parcel Number 01-44-23-C4-02418.0070
Map
Home Values in the Area
Average Home Value in this Area
Tax History
| Year | Tax Paid | Tax Assessment Tax Assessment Total Assessment is a certain percentage of the fair market value that is determined by local assessors to be the total taxable value of land and additions on the property. | Land | Improvement |
|---|---|---|---|---|
| 2024 | $4,397 | $31,597 | $31,597 | -- |
| 2023 | $923 | $29,941 | $29,941 | $0 |
| 2022 | $666 | $18,472 | $18,472 | $0 |
| 2021 | $495 | $8,600 | $8,600 | $0 |
| 2020 | $458 | $7,200 | $7,200 | $0 |
| 2019 | $456 | $11,000 | $11,000 | $0 |
| 2018 | $447 | $11,000 | $11,000 | $0 |
| 2017 | $415 | $10,821 | $10,821 | $0 |
| 2016 | $362 | $6,800 | $6,800 | $0 |
| 2015 | $329 | $6,100 | $6,100 | $0 |
| 2014 | $270 | $5,640 | $5,640 | $0 |
| 2013 | -- | $4,000 | $4,000 | $0 |
Property History
| Date | Event | Price | Change | Sq Ft Price |
|---|---|---|---|---|
| 05/19/2025 05/19/25 | For Sale | $394,900 | -- | $198 / Sq Ft |
Purchase History
| Date | Type | Sale Price | Title Company |
|---|---|---|---|
| Warranty Deed | $2,445,500 | None Listed On Document | |
| Special Warranty Deed | $284,000 | Attorney | |
| Trustee Deed | $5,000 | None Available | |
| Warranty Deed | $75,000 | Executive Title Ins Svcs Inc | |
| Warranty Deed | $10,500 | -- | |
| Warranty Deed | $5,000 | -- |
Mortgage History
| Date | Status | Loan Amount | Loan Type |
|---|---|---|---|
| Previous Owner | $67,500 | Fannie Mae Freddie Mac |
Similar Homes in Cape Coral, FL
Source: Florida Gulf Coast Multiple Listing Service
MLS Number: 225047214
APN: 01-44-23-C4-02418.0070
- 30 NE 11th Ln
- 1135 NE 2nd Ave
- 1118 NE 3rd Ave
- 1122 NE 3rd Ave
- 109 NE 11th St
- 1005 NE 2nd Ave
- 1006 NE 2nd Ave
- 302 NE 10th Terrace
- 306 NE 10th Terrace
- 17 NE 11th Ln
- 1029 Santa Barbara Blvd N Unit 30+31
- 919 NE 1st Ave
- 224 NE 9th Terrace
- 1019 Santa Barbara Blvd N Unit 23
- 1317 NE 1st Place
- 902 NE 2nd Ave Unit 59
- 1007 Santa Barbara Blvd N
- 1302 NE Juanita Place
- 927 Santa Barbara Blvd N
- 1318 NE 1st Ave
- 130 NE 11th Terrace
- 321 NE 9th Terrace
- 1316 NE 1st Place
- 317 NE 9th St
- 109 NE 8th Terrace
- 1215 NW Juanita Place
- 1010 NE 5th Ave
- 1119 NE 5th Ave
- 1115 NE 5th Ave
- 1324 NE 4th Place
- 1101 NW 1st Place
- 103 NW 13th Terrace
- 200 NW 11th St
- 1014 NE 6th Ave
- 1006 NE 6th Ave
- 115 NW 9th St
- 704 NE 2nd Place
- 703 NE Juanita Place
- 629 NE Juanita Ct
- 213 NW 9th St

