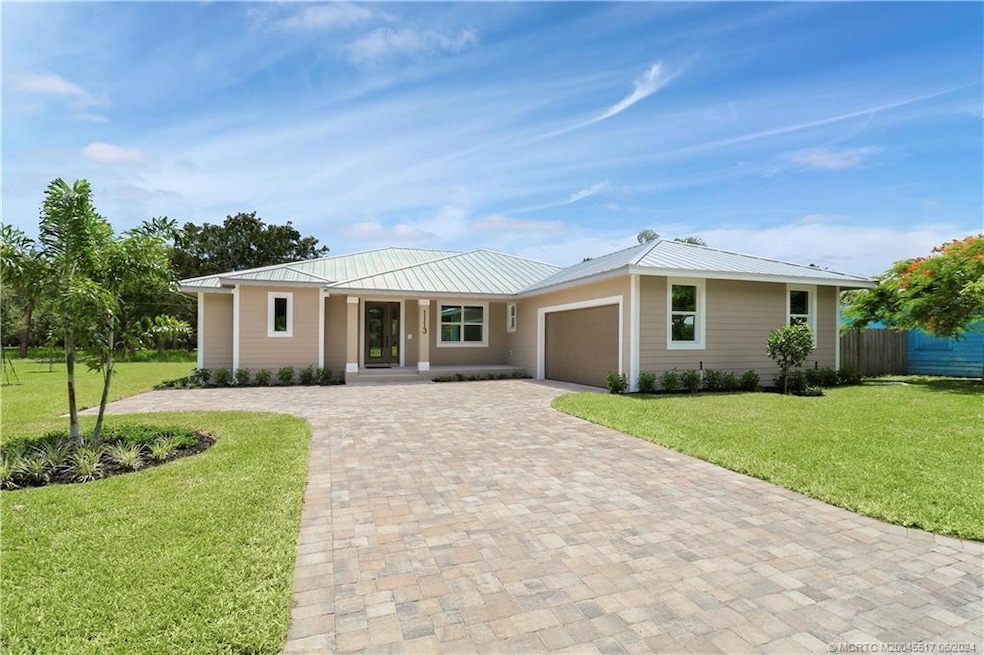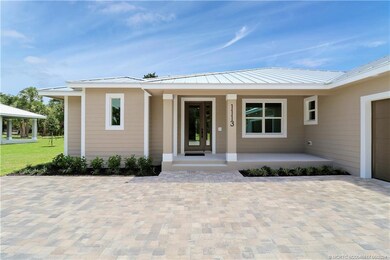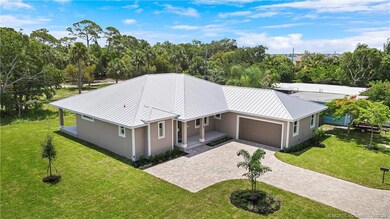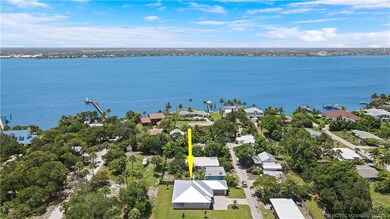
1113 NE Orange Ave Jensen Beach, FL 34957
Rio NeighborhoodHighlights
- New Construction
- Contemporary Architecture
- Covered patio or porch
- Jensen Beach High School Rated A
- No HOA
- Formal Dining Room
About This Home
As of March 2025Discover a premier offering we proudly present: a brand-new home on Orange Avenue, all part of the exciting redevelopment of Orange Ave, rejuvenating Rio. explore this quality-built 2,404 sqft, 4-bed, 3-bath, oversized 2-car garage, CBS home, featuring impact windows and a metal roof, designed to captivate your discerning clientele. This well-crafted home boasts elegant finishes and modern amenities including a transom window and tray ceilings that cater to the most discerning tastes. From the spacious living areas adorned with natural light to the chef-inspired kitchen equipped with top-of-the-line appliances, every detail reflects unparalleled quality and sophistication. Do not miss the opportunity to own a slice of paradise. Contact agent today to schedule your private tour and experience the allure of this exceptional property firsthand.
Last Agent to Sell the Property
Olde Florida Realty, LLC Brokerage Phone: 772-245-4500 License #3581284
Home Details
Home Type
- Single Family
Est. Annual Taxes
- $1,085
Year Built
- Built in 2024 | New Construction
Lot Details
- 0.27 Acre Lot
- Property fronts a county road
- Sprinkler System
Home Design
- Contemporary Architecture
- Metal Roof
- Concrete Siding
- Block Exterior
Interior Spaces
- 2,404 Sq Ft Home
- 1-Story Property
- Formal Dining Room
- Impact Glass
Kitchen
- Electric Range
- Microwave
- Ice Maker
- Dishwasher
- Kitchen Island
- Disposal
Flooring
- Ceramic Tile
- Vinyl
Bedrooms and Bathrooms
- 4 Bedrooms
- Split Bedroom Floorplan
- Walk-In Closet
- 3 Full Bathrooms
- Dual Sinks
- Separate Shower
Parking
- 2 Car Attached Garage
- Garage Door Opener
- Driveway
Outdoor Features
- Covered patio or porch
Utilities
- Central Heating and Cooling System
- 220 Volts
- 110 Volts
- Water Heater
Community Details
- No Home Owners Association
Map
Home Values in the Area
Average Home Value in this Area
Property History
| Date | Event | Price | Change | Sq Ft Price |
|---|---|---|---|---|
| 03/27/2025 03/27/25 | Sold | $830,000 | -2.2% | $345 / Sq Ft |
| 03/24/2025 03/24/25 | Pending | -- | -- | -- |
| 02/03/2025 02/03/25 | Price Changed | $849,000 | -1.2% | $353 / Sq Ft |
| 11/14/2024 11/14/24 | Price Changed | $859,000 | -1.3% | $357 / Sq Ft |
| 06/24/2024 06/24/24 | For Sale | $870,000 | -- | $362 / Sq Ft |
Tax History
| Year | Tax Paid | Tax Assessment Tax Assessment Total Assessment is a certain percentage of the fair market value that is determined by local assessors to be the total taxable value of land and additions on the property. | Land | Improvement |
|---|---|---|---|---|
| 2024 | $1,085 | $70,000 | $70,000 | -- |
| 2023 | $1,085 | $65,000 | $65,000 | $0 |
| 2022 | $1,138 | $66,000 | $0 | $0 |
| 2021 | $1,039 | $60,000 | $60,000 | $0 |
| 2020 | $1,048 | $60,000 | $60,000 | $0 |
| 2019 | $1,006 | $60,000 | $60,000 | $0 |
| 2018 | $879 | $50,000 | $50,000 | $0 |
| 2017 | $845 | $50,000 | $50,000 | $0 |
| 2016 | $850 | $50,000 | $50,000 | $0 |
| 2015 | $3,677 | $140,250 | $105,000 | $35,250 |
| 2014 | $3,677 | $140,250 | $105,000 | $35,250 |
Mortgage History
| Date | Status | Loan Amount | Loan Type |
|---|---|---|---|
| Previous Owner | $150,000 | Stand Alone First | |
| Previous Owner | $50,000 | Balloon | |
| Previous Owner | $50,000 | Stand Alone Second | |
| Previous Owner | $90,000 | Unknown |
Deed History
| Date | Type | Sale Price | Title Company |
|---|---|---|---|
| Warranty Deed | $830,000 | None Listed On Document | |
| Warranty Deed | $830,000 | None Listed On Document | |
| Warranty Deed | $188,000 | Fairwater Title | |
| Quit Claim Deed | $100 | -- | |
| Warranty Deed | $100,000 | Attorney | |
| Warranty Deed | -- | Attorney | |
| Quit Claim Deed | -- | None Available | |
| Quit Claim Deed | -- | None Available | |
| Warranty Deed | $150,000 | None Available | |
| Warranty Deed | $192,000 | South Florida Title Svcs Inc | |
| Interfamily Deed Transfer | -- | None Available | |
| Warranty Deed | $120,000 | First Fidelity Title Inc | |
| Warranty Deed | $120,000 | -- | |
| Warranty Deed | $115,000 | -- | |
| Warranty Deed | $100 | -- |
Similar Homes in the area
Source: Martin County REALTORS® of the Treasure Coast
MLS Number: M20045517
APN: 34-37-41-000-004-00130-0
- 1036 NE Wright Ave
- 1530 NE Dixie Hwy
- 1551 NE 13th Terrance Terrace Unit A-15
- 1561 NE 12th Terrace Unit C14
- 1500 NE 13th Terrace Unit G5
- 1212 NE 14th Ct Unit M3
- 1561 NE 12th Terrace Unit C4
- 1510 NE 12th Terrace Unit E2
- 1501 NE 13th Terrace Unit H13
- 1551 NE 13th Terrace Unit A13
- 1441 NE 14th Ct Unit 4
- 1421 NE 14th Ct Unit O-10
- 1431 NE 14th Ct Unit R32
- 1600 NE Dixie Hwy Unit 14-102
- 1600 NE Dixie Hwy Unit 12-106
- 1600 NE Dixie Hwy Unit 8-204
- 1600 NE Dixie Hwy Unit 3-201
- 1600 NE Dixie Hwy Unit 10-107
- 1600 NE Dixie Hwy Unit 6-202
- 1600 NE Dixie Hwy Unit 10-205






