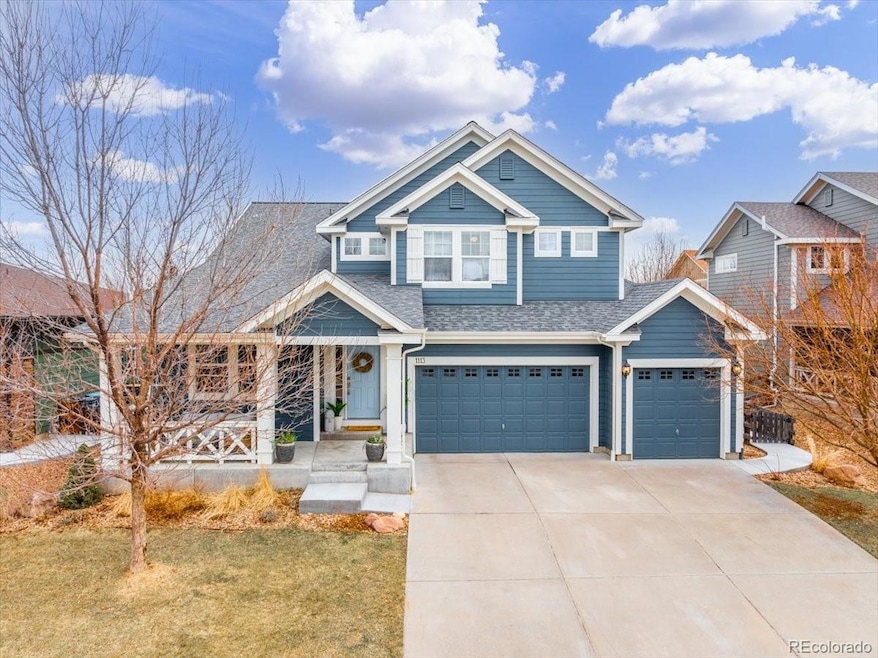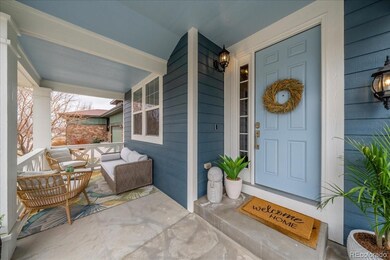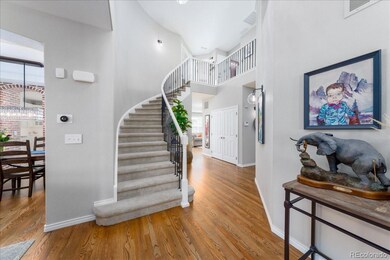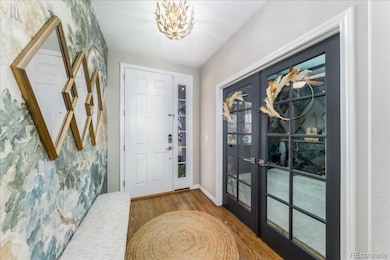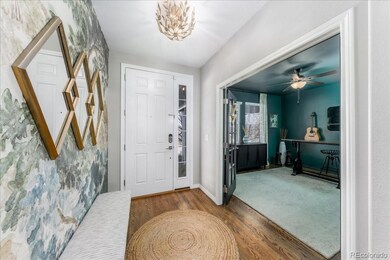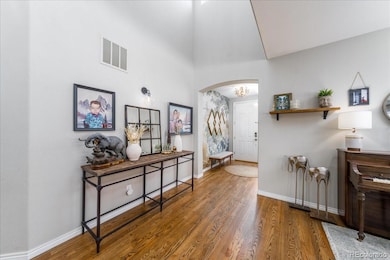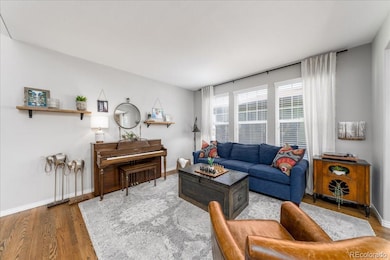Welcome Home to this stunning property in the charming tree-lined subdivision of Erie Commons. This home will feel like it was custom built and designed just for you. Upon entering, you're greeted by a foyer boasting two-story ceilings adorned with gorgeous, high end light fixtures. French doors open to the perfect home office. Expansive oak hardwood floors flow throughout the main level. This home is an entertainer's dream, featuring a formal living room and dining room that connects to the recently remodeled kitchen. Flooded with natural light, this kitchen is any chefs dream. Beautifully designed with quartz countertops, stainless steel appliances, oversized sink, gas range and hood, double ovens, wine fridge and much more. Upstairs you'll find 4 bedrooms, including a large primary with an en-suite boasting double vanities, a corner soak tub, and an expansive walk-in closet. The finished basement adds even more living space, featuring a large bathroom and an additional bedroom, an oversized great room with a gas fireplace, and a bar for entertaining. There's plenty of room for recreational activities like ping pong or pool, along with abundant storage. Outside, step into your outdoor oasis with modern privacy screens surrounding the yard creating additional privacy. Relax under your covered patio or next to the fire pit while the kids play in the sandpit, creating the perfect setting for outdoor enjoyment. There is an array of beautiful perennials such as Peonies, Hydrangeas, Roses, Columbines, Lilacs and more as well as mature full trees ensuring year-round beauty. Located just a couple of blocks from several pocket parks and numerous trails, including the Erie Single track, outdoor adventures are right at your doorstep. Plus, you have access to a trail that is flat and a short bike ride away from the charming Town of Erie, where you can explore restaurants, bars, parks, and shopping, making this home an ideal retreat with convenient access to amenities.

