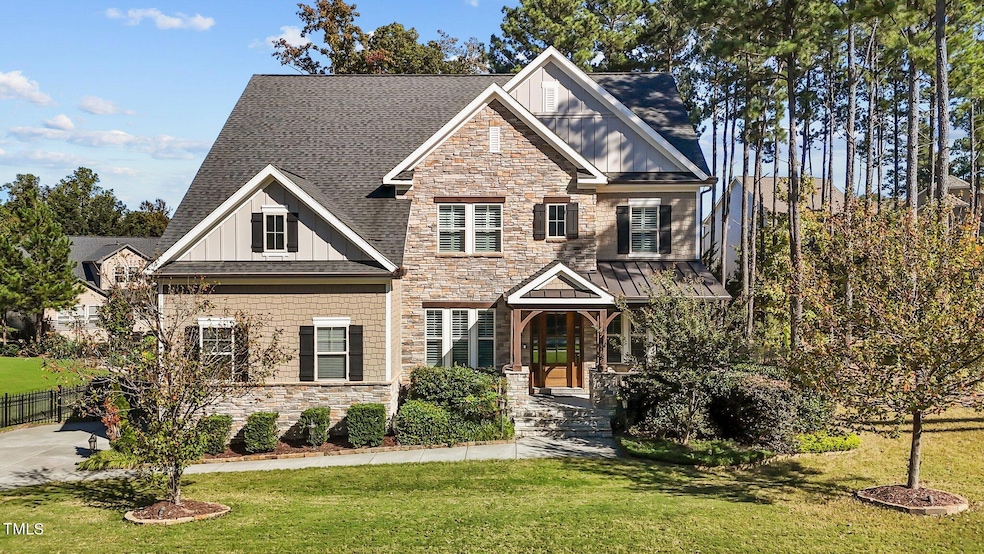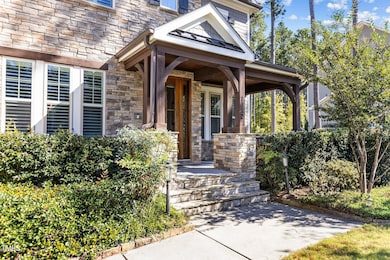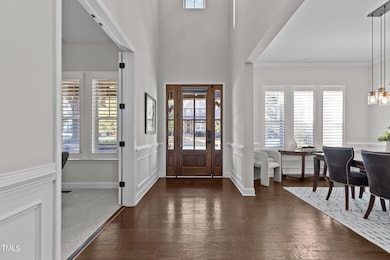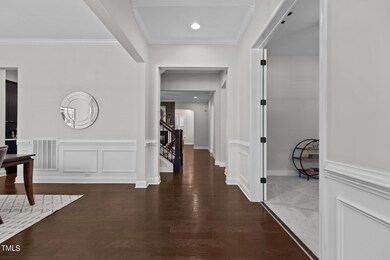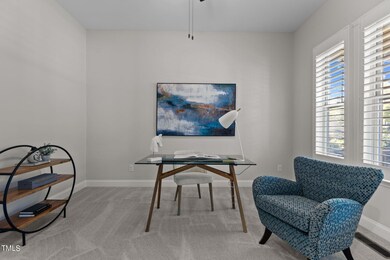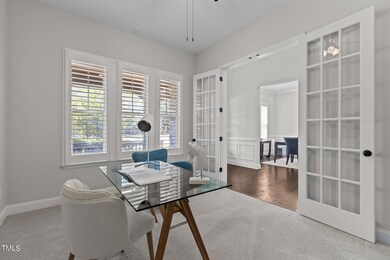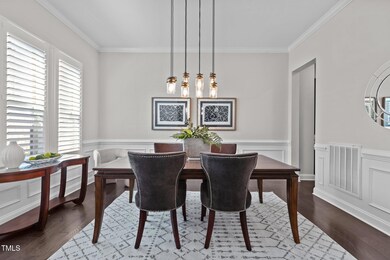
Highlights
- Fitness Center
- Craftsman Architecture
- Wood Flooring
- North Chatham Elementary School Rated A-
- Clubhouse
- Sun or Florida Room
About This Home
As of November 2024Beautiful 5 BR home in popular Amberly neighborhood in Cary! The perfect home for entertaining with sprawling first floor. Large kitchen features modern cabinets, quartz counters, farmhouse stainless sink, island and walk in pantry. First floor office with french doors. Two sided fireplace between family room and sunroom. Endless possibilities for the first floor flex space including playroom, 2nd office or convert to first floor bedroom. Primary suite features dual custom closets, large walk in shower and split vanities. 4 additional bedrooms upstairs. Enjoy the screened porch with EZ Breeze and deck overlooking the backyard with playset and fence! Steps from the greenway and 5 minutes to shopping and restaurants! New carpet and freshly painted! Enjoy Amberly resort style amenities including pools, waterslide, clubhouse with fitness center.
Home Details
Home Type
- Single Family
Est. Annual Taxes
- $5,704
Year Built
- Built in 2015
Lot Details
- 0.41 Acre Lot
HOA Fees
- $111 Monthly HOA Fees
Parking
- 2 Car Attached Garage
- 2 Open Parking Spaces
Home Design
- Craftsman Architecture
- Block Foundation
- Shingle Roof
Interior Spaces
- 3,594 Sq Ft Home
- 1-Story Property
- Entrance Foyer
- Family Room
- Breakfast Room
- Dining Room
- Home Office
- Sun or Florida Room
- Pull Down Stairs to Attic
Kitchen
- Gas Oven
- Gas Cooktop
- Microwave
- Dishwasher
- Disposal
Flooring
- Wood
- Carpet
- Tile
Bedrooms and Bathrooms
- 5 Bedrooms
Laundry
- Laundry Room
- Dryer
- Washer
Schools
- N Chatham Elementary School
- Margaret B Pollard Middle School
- Seaforth High School
Utilities
- Cooling Available
- Heating System Uses Natural Gas
Listing and Financial Details
- Assessor Parcel Number 0091194
Community Details
Overview
- Associa Hrw Association, Phone Number (919) 787-9000
- Amberly Subdivision
Amenities
- Clubhouse
Recreation
- Recreation Facilities
- Fitness Center
- Community Pool
Map
Home Values in the Area
Average Home Value in this Area
Property History
| Date | Event | Price | Change | Sq Ft Price |
|---|---|---|---|---|
| 11/12/2024 11/12/24 | Sold | $1,010,000 | +3.6% | $281 / Sq Ft |
| 10/14/2024 10/14/24 | Pending | -- | -- | -- |
| 10/12/2024 10/12/24 | For Sale | $975,000 | -- | $271 / Sq Ft |
Tax History
| Year | Tax Paid | Tax Assessment Tax Assessment Total Assessment is a certain percentage of the fair market value that is determined by local assessors to be the total taxable value of land and additions on the property. | Land | Improvement |
|---|---|---|---|---|
| 2024 | $5,704 | $543,226 | $105,900 | $437,326 |
| 2023 | $5,704 | $543,226 | $105,900 | $437,326 |
| 2022 | $5,487 | $543,226 | $105,900 | $437,326 |
| 2021 | $5,487 | $543,226 | $105,900 | $437,326 |
| 2020 | $5,555 | $544,653 | $90,400 | $454,253 |
| 2019 | $5,555 | $544,653 | $90,400 | $454,253 |
| 2018 | $5,327 | $544,653 | $90,400 | $454,253 |
| 2017 | $5,327 | $544,653 | $90,400 | $454,253 |
| 2016 | $708 | $80,000 | $80,000 | $0 |
Mortgage History
| Date | Status | Loan Amount | Loan Type |
|---|---|---|---|
| Previous Owner | $385,000 | New Conventional | |
| Previous Owner | $460,000 | New Conventional |
Deed History
| Date | Type | Sale Price | Title Company |
|---|---|---|---|
| Warranty Deed | $1,010,000 | None Listed On Document | |
| Warranty Deed | $585,000 | None Available | |
| Special Warranty Deed | $590,000 | Attorney |
Similar Homes in Cary, NC
Source: Doorify MLS
MLS Number: 10058016
APN: 91194
- 301 Highwood Pines Place
- 424 Waverly Hills Dr
- 730 Toms Creek Rd
- 3038 Remington Oaks Cir
- 3016 Remington Oaks Cir
- 944 Alden Bridge Dr
- 318 Belles Landing Ct
- 2017 Ollivander Dr
- 719 Allforth Place
- 921 Alden Bridge Dr
- 304 Frontgate Dr
- 1505 Montvale Grant Way
- 1307 Seattle Slew Ln
- 335 Bridgegate Dr
- 230 Tidal Pool Way
- 249 Tidal Pool Way
- 253 Tidal Pool Way
- 250 Tidal Pool Way
- 246 Tidal Pool Way
- 512 Garendon Dr
