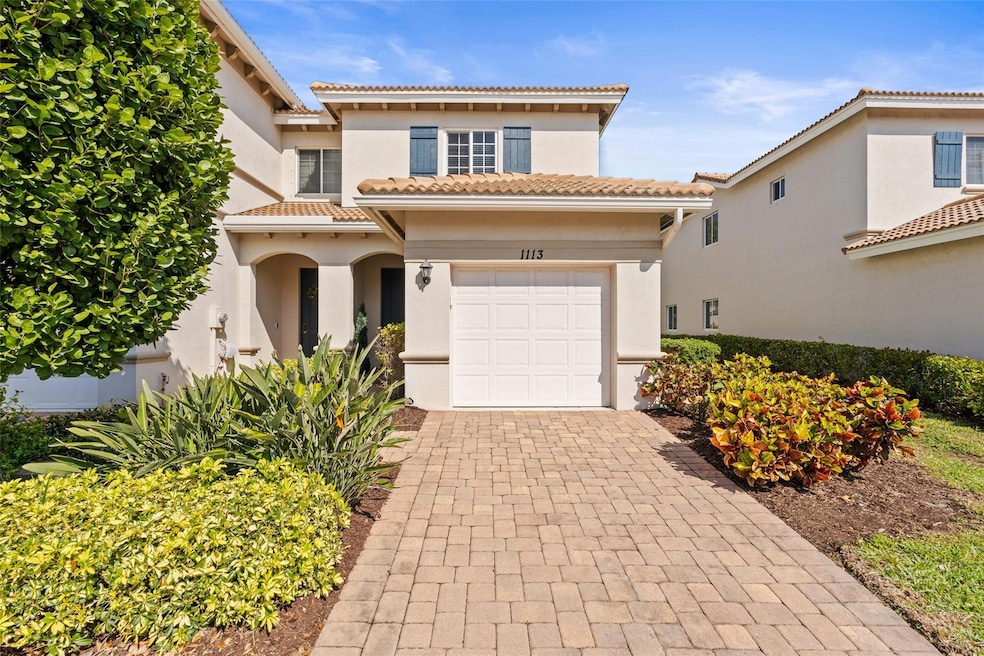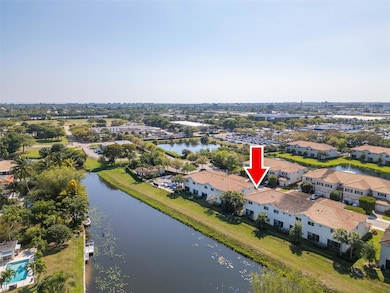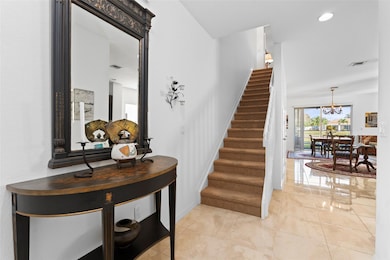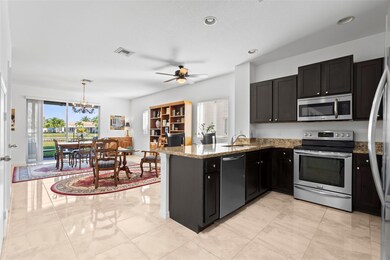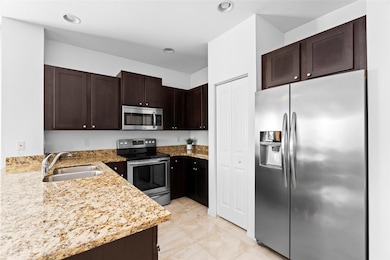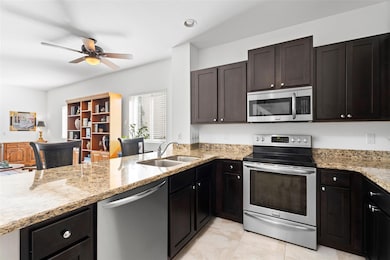
1113 Vermilion Dr Lake Worth Beach, FL 33461
Lake Clarke Shores NeighborhoodEstimated payment $2,855/month
Highlights
- Gated Community
- Canal Access
- Great Room
- Waterfront
- Canal View
- Community Pool
About This Home
Secluded and quiet gated townhome community, this stunning waterfront oasis offers the perfect blend of luxury and comfort. Boasting 1,470 sq. ft. of elegant living space. Enjoy ceramic tile floors, a chef’s kitchen with granite countertops, stainless appliances, and solid wood cabinetry. The formal living and dining areas open to a covered patio with serene canal views. Primary suite boasts a private ensuite and walk-in closet. Additional features include hurricane impact rated windows, an attached 1-car garage and prime end unit! Community amenities include a pool, maintenance, gated, and lawn care. Only 2 miles away from Florida's top rated gulf beaches! Conveniently located to schools, shopping, authentic French bistro dining, Saturday market with local farmers & assorted crafts.
Townhouse Details
Home Type
- Townhome
Est. Annual Taxes
- $4,795
Year Built
- Built in 2016
Lot Details
- Waterfront
HOA Fees
- $223 Monthly HOA Fees
Parking
- 1 Car Attached Garage
- Garage Door Opener
- Guest Parking
Interior Spaces
- 1,470 Sq Ft Home
- 2-Story Property
- Great Room
- Combination Dining and Living Room
- Canal Views
Kitchen
- Breakfast Bar
- Electric Range
- Microwave
- Dishwasher
- Disposal
Flooring
- Carpet
- Tile
Bedrooms and Bathrooms
- 3 Bedrooms
- Walk-In Closet
Laundry
- Laundry in Garage
- Washer and Dryer
Home Security
Outdoor Features
- Canal Access
- Patio
Utilities
- Central Heating and Cooling System
- Electric Water Heater
- Cable TV Available
Listing and Financial Details
- Assessor Parcel Number 38434420360000060
Community Details
Overview
- Association fees include pool(s), security
- Waterville Subdivision
Recreation
- Community Pool
Pet Policy
- Pets Allowed
- Pet Size Limit
Security
- Gated Community
- Fire and Smoke Detector
Map
Home Values in the Area
Average Home Value in this Area
Tax History
| Year | Tax Paid | Tax Assessment Tax Assessment Total Assessment is a certain percentage of the fair market value that is determined by local assessors to be the total taxable value of land and additions on the property. | Land | Improvement |
|---|---|---|---|---|
| 2024 | $4,795 | $234,937 | -- | -- |
| 2023 | $4,618 | $228,094 | $0 | $0 |
| 2022 | $4,523 | $221,450 | $0 | $0 |
| 2021 | $4,500 | $215,000 | $0 | $215,000 |
| 2020 | $4,531 | $215,000 | $0 | $215,000 |
| 2019 | $4,520 | $213,282 | $0 | $0 |
| 2018 | $4,325 | $209,305 | $0 | $0 |
| 2017 | $3,806 | $205,000 | $0 | $0 |
| 2016 | $481 | $19,000 | $0 | $0 |
Property History
| Date | Event | Price | Change | Sq Ft Price |
|---|---|---|---|---|
| 04/21/2025 04/21/25 | Pending | -- | -- | -- |
| 04/04/2025 04/04/25 | Price Changed | $399,900 | -2.2% | $272 / Sq Ft |
| 03/13/2025 03/13/25 | Price Changed | $409,000 | -2.4% | $278 / Sq Ft |
| 03/06/2025 03/06/25 | For Sale | $419,000 | -- | $285 / Sq Ft |
Deed History
| Date | Type | Sale Price | Title Company |
|---|---|---|---|
| Warranty Deed | $256,590 | Dhi Title Of Florida Inc |
Mortgage History
| Date | Status | Loan Amount | Loan Type |
|---|---|---|---|
| Open | $243,761 | New Conventional |
Similar Homes in the area
Source: BeachesMLS (Greater Fort Lauderdale)
MLS Number: F10490646
APN: 38-43-44-20-36-000-0060
- 1119 Vermilion Dr
- 1101 Vermilion Dr
- 1200 Paisley Ct
- 1441 Indian Rd E
- 5800 Canal Drive # Lot 1
- 6000 Canal Dr
- 1510 W Terrace Dr
- 2464 Waterside Dr Unit 2464
- 2349 Waterside Dr Unit 35A
- 2324 Waterside Dr
- 1400 Keller Rd
- 2330 Waterside Dr Unit 33C
- 8142 Bridgewater Ct Unit 42C
- 2328 Waterside Dr
- 8129 Sedgewick 29d Ct Unit 29d
- 2991 Garden Dr S Unit 106
- 1903 Central Ct
- 8111 W Lake Dr
- 2534 Garden Dr S Unit 202
- 2534 Garden Dr S Unit 205
