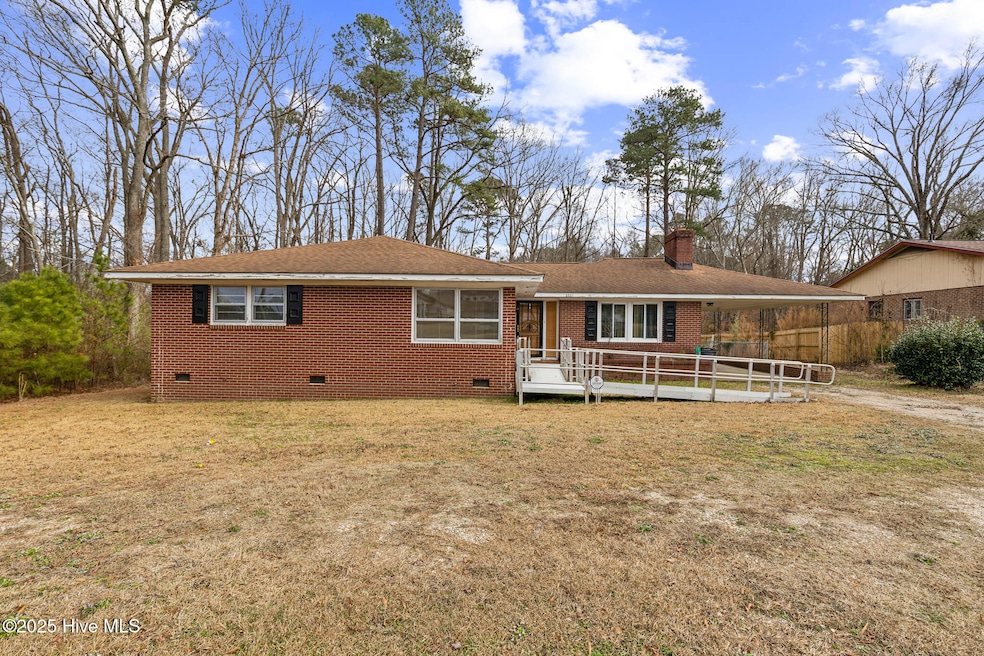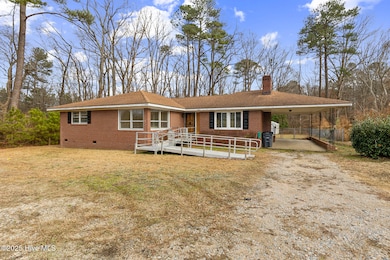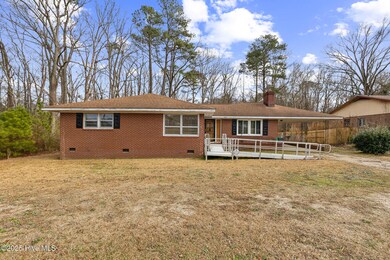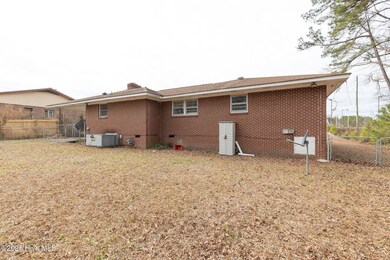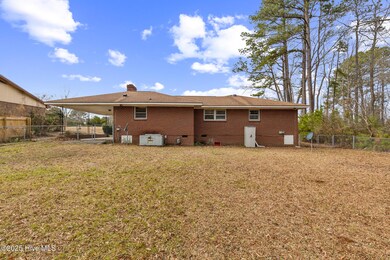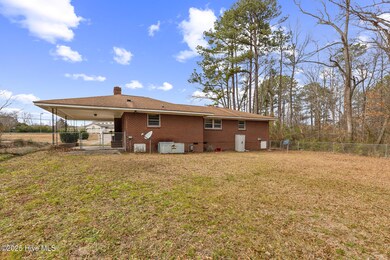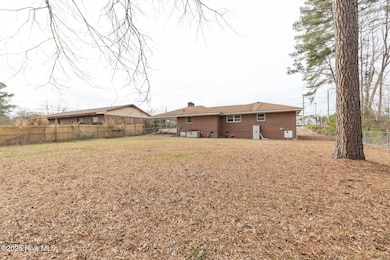
1113 W Mount Dr Rocky Mount, NC 27803
Estimated payment $918/month
Highlights
- No HOA
- Brick Exterior Construction
- Forced Air Heating and Cooling System
- Fenced Yard
- Accessible Approach with Ramp
- Combination Dining and Living Room
About This Home
Pending and accepting back up offers. Welcome to this charming brick home nestled in the heart of Rocky Mount, NC! This 3 bedroom, 2 bathroom house offers a fantastic opportunity for those looking to make their mark on a well-maintained property with endless potential. Situated near the highway and boasting a nice sized lot with no HOA restrictions, this home is ready and waiting for your personal touch. Don't miss out on this rare find in Rocky Mount - schedule your showing today! --Property is being sold AS IS.
Home Details
Home Type
- Single Family
Est. Annual Taxes
- $959
Year Built
- Built in 1950
Lot Details
- 0.45 Acre Lot
- Lot Dimensions are 100 x 202
- Fenced Yard
- Wire Fence
- Property is zoned R10
Home Design
- Brick Exterior Construction
- Composition Roof
- Stick Built Home
Interior Spaces
- 1,621 Sq Ft Home
- 1-Story Property
- Ceiling Fan
- Gas Log Fireplace
- Combination Dining and Living Room
- Crawl Space
- Pull Down Stairs to Attic
Bedrooms and Bathrooms
- 3 Bedrooms
Parking
- 1 Attached Carport Space
- Driveway
- Paved Parking
Accessible Home Design
- Accessible Approach with Ramp
- Accessible Entrance
Schools
- Winstead Elementary School
- Edwards Middle School
- Nash Central High School
Utilities
- Forced Air Heating and Cooling System
- Electric Water Heater
Community Details
- No Home Owners Association
Listing and Financial Details
- Tax Lot 4
- Assessor Parcel Number 3749-11-55-6154
Map
Home Values in the Area
Average Home Value in this Area
Tax History
| Year | Tax Paid | Tax Assessment Tax Assessment Total Assessment is a certain percentage of the fair market value that is determined by local assessors to be the total taxable value of land and additions on the property. | Land | Improvement |
|---|---|---|---|---|
| 2024 | $828 | $79,220 | $14,340 | $64,880 |
| 2023 | $229 | $79,220 | $0 | $0 |
| 2022 | $234 | $79,220 | $14,340 | $64,880 |
| 2021 | $229 | $79,220 | $14,340 | $64,880 |
| 2020 | $229 | $79,220 | $14,340 | $64,880 |
| 2019 | $229 | $79,220 | $14,340 | $64,880 |
| 2018 | $229 | $79,220 | $0 | $0 |
| 2017 | $229 | $34,220 | $0 | $0 |
| 2015 | $319 | $47,570 | $0 | $0 |
| 2014 | $319 | $47,570 | $0 | $0 |
Property History
| Date | Event | Price | Change | Sq Ft Price |
|---|---|---|---|---|
| 02/11/2025 02/11/25 | Pending | -- | -- | -- |
| 02/04/2025 02/04/25 | For Sale | $150,000 | -- | $93 / Sq Ft |
Deed History
| Date | Type | Sale Price | Title Company |
|---|---|---|---|
| Deed | $99,000 | None Available | |
| Gift Deed | -- | None Available | |
| Gift Deed | -- | None Available |
Mortgage History
| Date | Status | Loan Amount | Loan Type |
|---|---|---|---|
| Open | $106,174 | VA | |
| Closed | $105,837 | VA | |
| Closed | $111,254 | VA | |
| Closed | $110,052 | VA | |
| Closed | $104,600 | VA | |
| Closed | $99,000 | VA |
About the Listing Agent
LaToya's Other Listings
Source: Hive MLS
MLS Number: 100487373
APN: 3749-11-55-6154
- 0 S Wesleyan Blvd
- Tbd S Wesleyan Blvd
- 1132 Arbor Ln
- 200 Emerson Dr
- 711 Weathervane Way
- 000 Sandburg
- 125 Lisa Ct
- 1009 Hazelwood Dr
- 112 Carson Dr
- 1054 Weathervane Hill Dr
- 1809 Burton St
- 1101 Nashville Rd
- 1026 Nashville Rd
- 1216 York St
- 922 Nashville Rd
- 909 Nashville Rd
- 000 Beechwood Dr
- 1201 York St
- 711 Evergreen Rd
- 000 Old Mill
