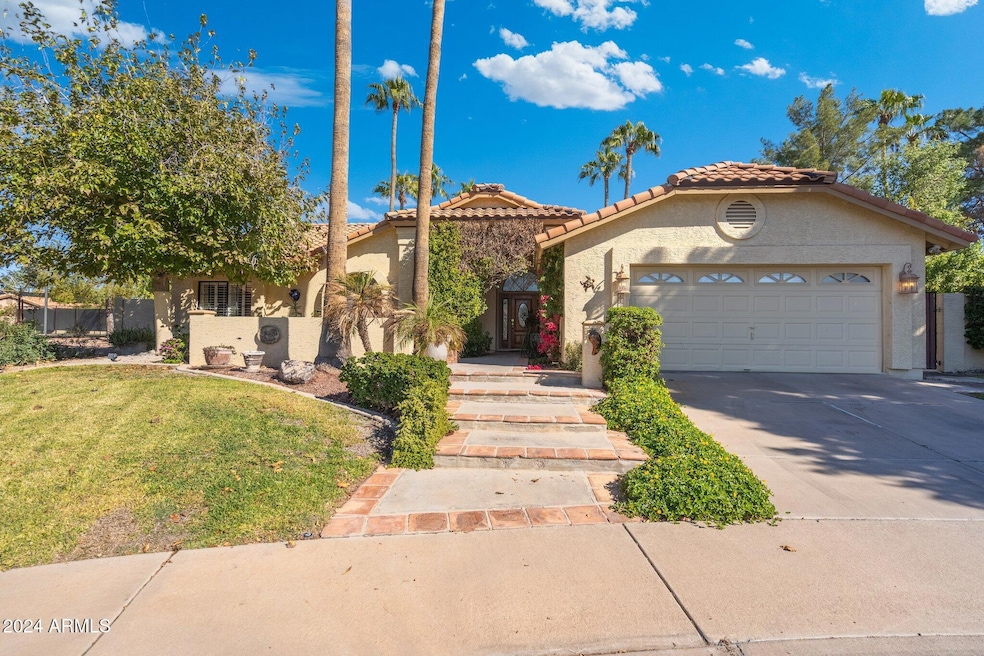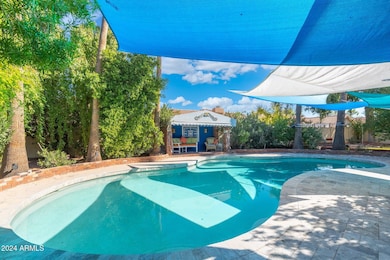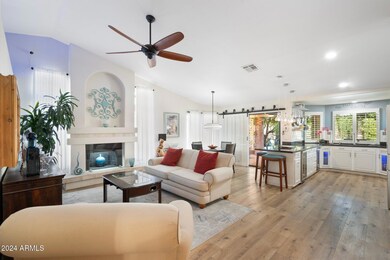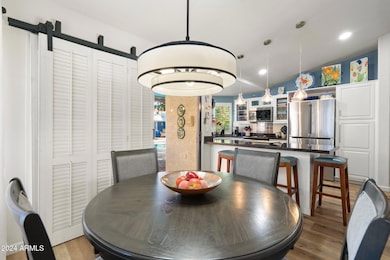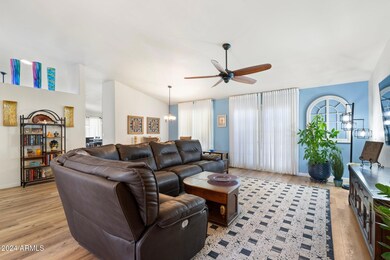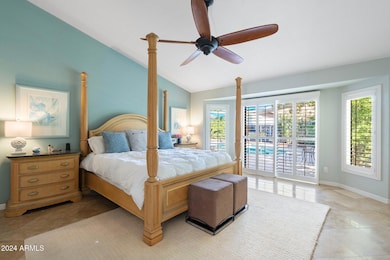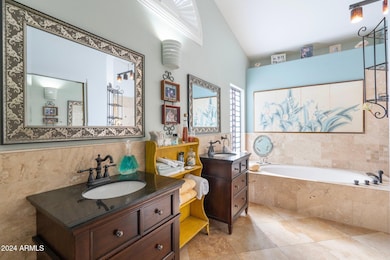
1113 W Wagner Dr Gilbert, AZ 85233
The Islands NeighborhoodHighlights
- Private Pool
- Community Lake
- Vaulted Ceiling
- Willis Junior High School Rated A-
- Clubhouse
- Wood Flooring
About This Home
As of December 2024Tons of CHARACTER and love awaits you as you arrive at this beautiful home! Located on one of the largest lots in the entire subdivision - 1/3 acre!! Indoor/outdoor living abounds with multiple sitting areas to enjoy the backyard and pool! So many special features make this a truly perfect entertainers dream home!! This home almost feels like you are living in a trendy Arcadia-like home, but with all the suburban living conveniences and conveniently located in the Islands in Gilbert! Vaulted ceilings! Many updates and upgrades throughout! There is a casita that is currently being used as an exercise room, but it would also make an excellent office or kids special playhouse, and plenty of room to expand it in size (add bed/bath/kit etc). Open concept throughout!
Located on a quite cul-de-sac.
Updated bathrooms, kitchen, pool, roof, flooring, casita and more!
9 impressive palm trees add to the character of this home!
Huge backyard and side yards. Plenty of room to expand the casita and more!
There are plenty of track homes, but this home is Unique on many levels and once it's gone there isn't anything even close!!
Don't miss this RARE Opportunity!!
More photos and information will be uploaded in the upcoming days!
Last Agent to Sell the Property
Windermere Real Estate & Property Management License #SA642645000

Home Details
Home Type
- Single Family
Est. Annual Taxes
- $2,332
Year Built
- Built in 1990
Lot Details
- 0.31 Acre Lot
- Cul-De-Sac
- Block Wall Fence
- Front and Back Yard Sprinklers
- Sprinklers on Timer
- Grass Covered Lot
HOA Fees
- $104 Monthly HOA Fees
Parking
- 2 Car Garage
- Garage Door Opener
Home Design
- Roof Updated in 2021
- Wood Frame Construction
- Tile Roof
- Stucco
Interior Spaces
- 2,043 Sq Ft Home
- 1-Story Property
- Vaulted Ceiling
- Ceiling Fan
- 1 Fireplace
Kitchen
- Eat-In Kitchen
- Built-In Microwave
- Kitchen Island
- Granite Countertops
Flooring
- Floors Updated in 2022
- Wood
- Stone
Bedrooms and Bathrooms
- 3 Bedrooms
- Bathroom Updated in 2023
- Primary Bathroom is a Full Bathroom
- 2 Bathrooms
- Dual Vanity Sinks in Primary Bathroom
- Bathtub With Separate Shower Stall
Accessible Home Design
- Roll-in Shower
- No Interior Steps
Pool
- Pool Updated in 2021
- Private Pool
- Spa
Outdoor Features
- Covered patio or porch
- Gazebo
- Playground
Schools
- Shumway Elementary School
- Willis Junior High School
- Chandler High School
Utilities
- Refrigerated Cooling System
- Heating Available
- High Speed Internet
- Cable TV Available
Listing and Financial Details
- Tax Lot 22
- Assessor Parcel Number 302-98-214
Community Details
Overview
- Association fees include (see remarks)
- Windhaven 3 Association, Phone Number (480) 354-0046
- The Islands Association, Phone Number (480) 551-4300
- Association Phone (480) 551-4300
- Built by UDC
- Windhaven At The Islands Subdivision, Martinique Floorplan
- Community Lake
Amenities
- Clubhouse
- Recreation Room
Recreation
- Tennis Courts
- Community Playground
- Bike Trail
Map
Home Values in the Area
Average Home Value in this Area
Property History
| Date | Event | Price | Change | Sq Ft Price |
|---|---|---|---|---|
| 12/13/2024 12/13/24 | Sold | $691,000 | -0.6% | $338 / Sq Ft |
| 11/10/2024 11/10/24 | For Sale | $695,000 | -- | $340 / Sq Ft |
Tax History
| Year | Tax Paid | Tax Assessment Tax Assessment Total Assessment is a certain percentage of the fair market value that is determined by local assessors to be the total taxable value of land and additions on the property. | Land | Improvement |
|---|---|---|---|---|
| 2025 | $2,332 | $30,478 | -- | -- |
| 2024 | $2,281 | $29,027 | -- | -- |
| 2023 | $2,281 | $46,650 | $9,330 | $37,320 |
| 2022 | $2,200 | $34,600 | $6,920 | $27,680 |
| 2021 | $2,306 | $33,780 | $6,750 | $27,030 |
| 2020 | $2,294 | $31,460 | $6,290 | $25,170 |
| 2019 | $2,205 | $27,580 | $5,510 | $22,070 |
| 2018 | $2,134 | $27,560 | $5,510 | $22,050 |
| 2017 | $1,998 | $24,830 | $4,960 | $19,870 |
| 2016 | $1,930 | $24,320 | $4,860 | $19,460 |
| 2015 | $1,865 | $24,250 | $4,850 | $19,400 |
Mortgage History
| Date | Status | Loan Amount | Loan Type |
|---|---|---|---|
| Open | $352,000 | New Conventional | |
| Closed | $352,000 | New Conventional | |
| Previous Owner | $150,000 | Credit Line Revolving | |
| Previous Owner | $170,000 | New Conventional | |
| Previous Owner | $196,000 | Stand Alone Refi Refinance Of Original Loan | |
| Previous Owner | $153,600 | New Conventional | |
| Previous Owner | $166,000 | VA | |
| Previous Owner | $120,000 | No Value Available | |
| Closed | $28,800 | No Value Available |
Deed History
| Date | Type | Sale Price | Title Company |
|---|---|---|---|
| Warranty Deed | $691,000 | Infinity Title | |
| Warranty Deed | $691,000 | Infinity Title | |
| Interfamily Deed Transfer | -- | Lawyers Title Ins | |
| Interfamily Deed Transfer | -- | -- | |
| Interfamily Deed Transfer | $192,000 | North American Title Agency | |
| Joint Tenancy Deed | $166,000 | First American Title |
Similar Homes in the area
Source: Arizona Regional Multiple Listing Service (ARMLS)
MLS Number: 6782308
APN: 302-98-214
- 1449 E Kent Ave
- 938 W Iris Dr
- 844 W Wagner Dr
- 926 W Grand Caymen Dr
- 1207 N Velero St
- 844 W Sherri Dr
- 1461 E Gail Dr
- 826 W Devon Dr
- 1449 W Iris Dr
- 1437 E Park Ave
- 1701 E Countrywalk Ln
- 1502 W Wagner Dr
- 1915 E Golden Ct
- 811 S Pearl Dr
- 910 W Redondo Dr
- 1459 W Sea Fog Dr
- 1266 S Harrington St
- 1538 W Wagner Dr
- 1773 E Constitution Dr
- 1371 E Gary Dr
