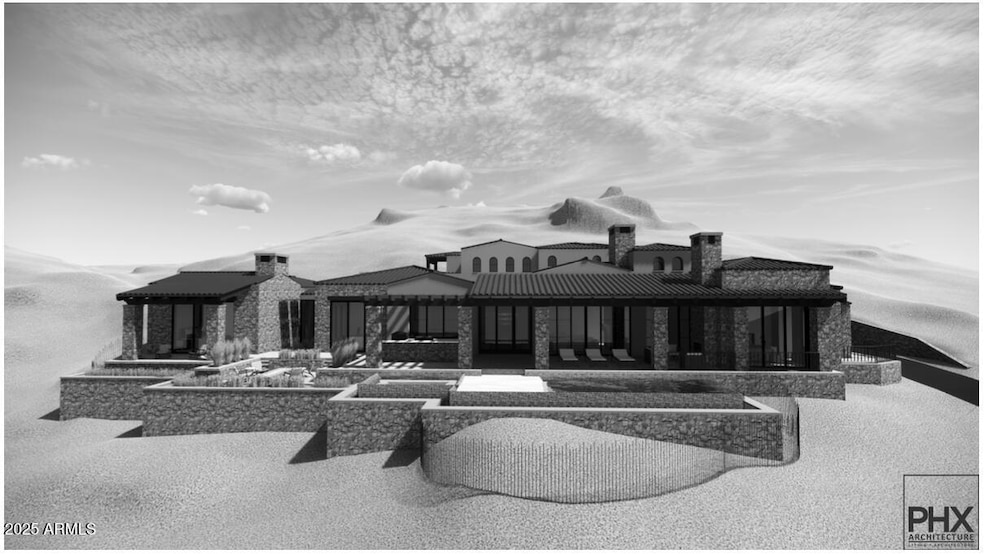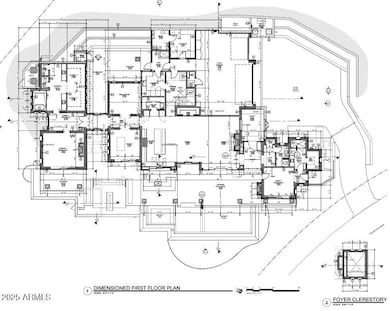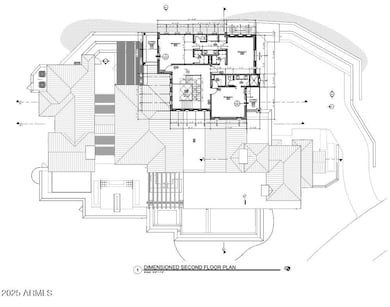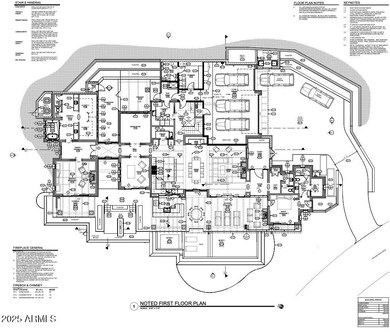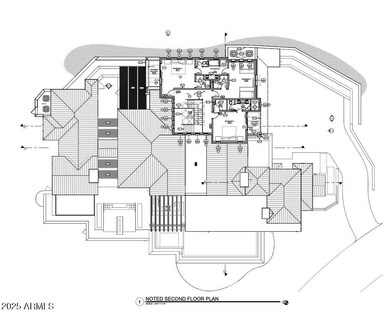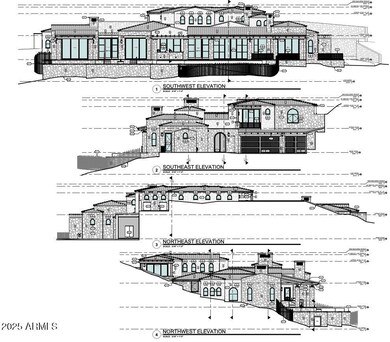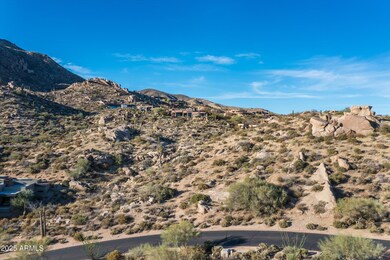
11130 E Rolling Rock Dr Scottsdale, AZ 85262
Desert Mountain NeighborhoodEstimated payment $45,170/month
Highlights
- Concierge
- Golf Course Community
- Gated with Attendant
- Black Mountain Elementary School Rated A-
- Fitness Center
- Heated Spa
About This Home
This Modern Mediterranean home offers a valuable opportunity to save time and move quickly with a new build. Designed by internationally acclaimed PHX Architecture, this five-bedroom home is permit-ready and located on one of the premier lots in Desert Mountain, specifically on one of the highest landforms in the prestigious village of Sunset Canyon. Enjoy panoramic views of the Valley floor, distant mountain ranges, sunsets, and city lights. The main living areas are conveniently located on the first floor, while three guest bedrooms are neatly situated on the second level for a secluded retreat. The generous floor plan includes a dedicated home office and bonus room, offering flexibility for various uses. The attached casita has a separate entrance and a patio leading to the pool area.
Home Details
Home Type
- Single Family
Est. Annual Taxes
- $2,605
Year Built
- 2026
Lot Details
- 0.83 Acre Lot
- Cul-De-Sac
- Desert faces the front and back of the property
- Wrought Iron Fence
- Front and Back Yard Sprinklers
- Sprinklers on Timer
HOA Fees
- $330 Monthly HOA Fees
Parking
- 4 Open Parking Spaces
- 3 Car Garage
Home Design
- Home to be built
- Designed by PHX Architecture Architects
- Wood Frame Construction
- Tile Roof
- Stucco
Interior Spaces
- 5,550 Sq Ft Home
- 2-Story Property
- Ceiling Fan
- Gas Fireplace
- Double Pane Windows
- Living Room with Fireplace
- 3 Fireplaces
- Mountain Views
Kitchen
- Eat-In Kitchen
- Gas Cooktop
- Built-In Microwave
- Kitchen Island
Flooring
- Wood
- Tile
Bedrooms and Bathrooms
- 5 Bedrooms
- Fireplace in Primary Bedroom
- Primary Bathroom is a Full Bathroom
- 4.5 Bathrooms
- Dual Vanity Sinks in Primary Bathroom
- Bathtub With Separate Shower Stall
Pool
- Heated Spa
- Heated Pool
- Fence Around Pool
Outdoor Features
- Fire Pit
- Outdoor Storage
- Built-In Barbecue
Schools
- Black Mountain Elementary School
- Sonoran Trails Middle School
- Cactus Shadows High School
Utilities
- Cooling Available
- Heating System Uses Natural Gas
- Water Softener
- High Speed Internet
- Cable TV Available
Listing and Financial Details
- Tax Lot 40
- Assessor Parcel Number 219-47-403
Community Details
Overview
- Association fees include ground maintenance, street maintenance
- Ccmc Association, Phone Number (480) 635-5600
- Built by Platinum
- Desert Mountain Subdivision
Recreation
- Golf Course Community
- Tennis Courts
- Community Playground
- Fitness Center
- Heated Community Pool
- Community Spa
Additional Features
- Concierge
- Gated with Attendant
Map
Home Values in the Area
Average Home Value in this Area
Tax History
| Year | Tax Paid | Tax Assessment Tax Assessment Total Assessment is a certain percentage of the fair market value that is determined by local assessors to be the total taxable value of land and additions on the property. | Land | Improvement |
|---|---|---|---|---|
| 2025 | $2,605 | $47,308 | $47,308 | -- |
| 2024 | $2,492 | $45,055 | $45,055 | -- |
| 2023 | $2,492 | $87,870 | $87,870 | $0 |
| 2022 | $2,401 | $64,980 | $64,980 | $0 |
| 2021 | $2,607 | $65,685 | $65,685 | $0 |
| 2020 | $2,560 | $58,725 | $58,725 | $0 |
| 2019 | $2,484 | $52,755 | $52,755 | $0 |
| 2018 | $2,415 | $41,265 | $41,265 | $0 |
| 2017 | $2,326 | $46,140 | $46,140 | $0 |
| 2016 | $2,316 | $41,895 | $41,895 | $0 |
| 2015 | $2,336 | $37,760 | $37,760 | $0 |
Property History
| Date | Event | Price | Change | Sq Ft Price |
|---|---|---|---|---|
| 03/30/2025 03/30/25 | For Sale | $7,995,000 | -- | $1,441 / Sq Ft |
Deed History
| Date | Type | Sale Price | Title Company |
|---|---|---|---|
| Warranty Deed | $800,000 | Arizona Premier Title Llc | |
| Cash Sale Deed | $675,000 | First American Title |
Similar Homes in Scottsdale, AZ
Source: Arizona Regional Multiple Listing Service (ARMLS)
MLS Number: 6843376
APN: 219-47-403
- 11130 E Rolling Rock Dr
- 11179 E Honda Bow Rd
- 11070 E Rolling Rock Dr
- 11155 E Honda Bow Rd
- 42383 N 111th Place
- 11108 E Mariola Way
- 42846 N 111th Place Unit 94
- 10922 E Purple Aster Way
- 42007 N 111th Place Unit 71
- 41915 N 111th Place
- 42143 N 108th Place Unit 36
- 42035 N 113th Way
- 42572 N 108th St
- 41823 N 111th Place
- 11426 E Cottontail Rd
- 41851 N 112th Place
- 0 E Manana Rd Unit 12 6321970
- 41777 N 111th Place
- 41830 N 113th Place Unit 140
- 000 E Quail Ln Unit 153
