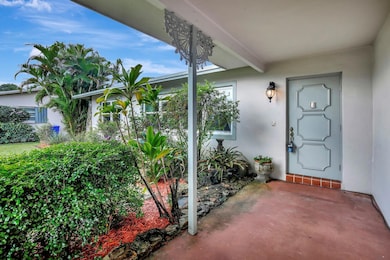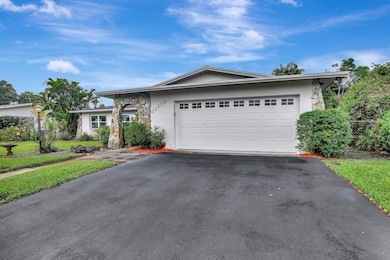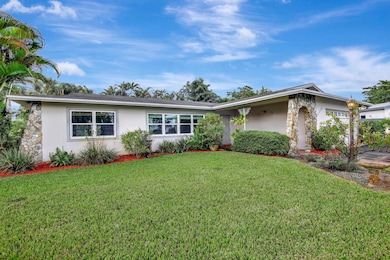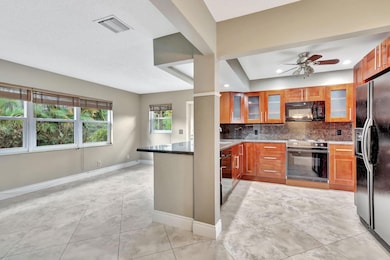
11130 NW 17th Ct Pembroke Pines, FL 33026
Pembroke Lakes NeighborhoodHighlights
- 9,152 Sq Ft lot
- Room in yard for a pool
- Formal Dining Room
- Pembroke Lakes Elementary School Rated A
- Garden View
- 3-minute walk to 111th Avenue Kiddie Park
About This Home
As of December 2024Discover this beautifully maintained family home featuring stunning tile floors throughout the living areas. The spacious family room offers a perfect retreat for relaxation, showcasing views of your private backyard oasis, complete with a charming garden and inviting patio.
A beautifully upgraded kitchen boasts granite countertops, a new dishwasher, and a breakfast bar that overlooks the family room, enhanced by a custom-built wood shelf. The expansive master bedroom includes a stylishly upgraded ensuite bathroom. The property is nicely landscaped with exotic foliage. It is situated within a community known for its excellent schools and parks. Inside laundry room, Impact windows and doors. The seller is willing to contribute towards the cost of a new roof if necessary.
Home Details
Home Type
- Single Family
Est. Annual Taxes
- $3,117
Year Built
- Built in 1975
Lot Details
- 9,152 Sq Ft Lot
- North Facing Home
- Paved or Partially Paved Lot
- Sprinkler System
- Property is zoned R-1C
Parking
- 2 Car Attached Garage
- Garage Door Opener
- Driveway
Home Design
- Shingle Roof
- Composition Roof
Interior Spaces
- 1,803 Sq Ft Home
- 1-Story Property
- Ceiling Fan
- Blinds
- Family Room
- Formal Dining Room
- Utility Room
- Garden Views
- Impact Glass
Kitchen
- Breakfast Bar
- Electric Range
- Microwave
- Dishwasher
- Disposal
Flooring
- Carpet
- Ceramic Tile
Bedrooms and Bathrooms
- 3 Bedrooms | 1 Main Level Bedroom
- Split Bedroom Floorplan
- Walk-In Closet
- 2 Full Bathrooms
Laundry
- Laundry Room
- Dryer
- Washer
Outdoor Features
- Room in yard for a pool
- Patio
Schools
- Pembroke Lakes Elementary School
- Walter C. Young Middle School
- Charles W. Flanagan High School
Utilities
- Central Heating and Cooling System
Community Details
- Pembroke Lakes Sec 2 81 4 Subdivision
- Laundry Facilities
Listing and Financial Details
- Assessor Parcel Number 514107031580
Map
Home Values in the Area
Average Home Value in this Area
Property History
| Date | Event | Price | Change | Sq Ft Price |
|---|---|---|---|---|
| 12/12/2024 12/12/24 | Sold | $628,000 | -3.2% | $348 / Sq Ft |
| 10/31/2024 10/31/24 | For Sale | $649,000 | -- | $360 / Sq Ft |
Tax History
| Year | Tax Paid | Tax Assessment Tax Assessment Total Assessment is a certain percentage of the fair market value that is determined by local assessors to be the total taxable value of land and additions on the property. | Land | Improvement |
|---|---|---|---|---|
| 2025 | $3,235 | $504,180 | $54,910 | $449,270 |
| 2024 | $3,117 | $188,650 | -- | -- |
| 2023 | $3,117 | $183,160 | $0 | $0 |
| 2022 | $2,928 | $177,830 | $0 | $0 |
| 2021 | $2,850 | $172,660 | $0 | $0 |
| 2020 | $2,817 | $170,280 | $0 | $0 |
| 2019 | $2,751 | $166,460 | $0 | $0 |
| 2018 | $2,640 | $163,360 | $0 | $0 |
| 2017 | $2,602 | $160,000 | $0 | $0 |
| 2016 | $2,581 | $156,710 | $0 | $0 |
| 2015 | $2,615 | $155,630 | $0 | $0 |
| 2014 | $2,606 | $154,400 | $0 | $0 |
| 2013 | -- | $206,120 | $54,910 | $151,210 |
Mortgage History
| Date | Status | Loan Amount | Loan Type |
|---|---|---|---|
| Closed | $45,000 | Credit Line Revolving | |
| Open | $88,750 | New Conventional | |
| Closed | $45,000 | Credit Line Revolving |
Deed History
| Date | Type | Sale Price | Title Company |
|---|---|---|---|
| Warranty Deed | $78,571 | -- |
Similar Homes in the area
Source: BeachesMLS (Greater Fort Lauderdale)
MLS Number: F10469088
APN: 51-41-07-03-1580
- 11252 Taft St Unit 11252
- 11344 Taft St Unit 11344
- 11358 Taft St Unit 11358
- 11312 Taft St
- 1821 NW 113th Ave
- 1678 NW 113th Way
- 11330 NW 16th St
- 10800 NW 18th St
- 11233 NW 15th Place
- 1636 NW 113th Way
- 11354 NW 16th St
- 11000 NW 15th St
- 1591 W Fairway Rd
- 11420 NW 18th St
- 1491 W Fairway Rd
- 1509 NW 112th Way
- 1521 NW 113th Terrace
- 1451 NW 112th Terrace
- 11140 Redwood Ave
- 1548 NW 113th Way






