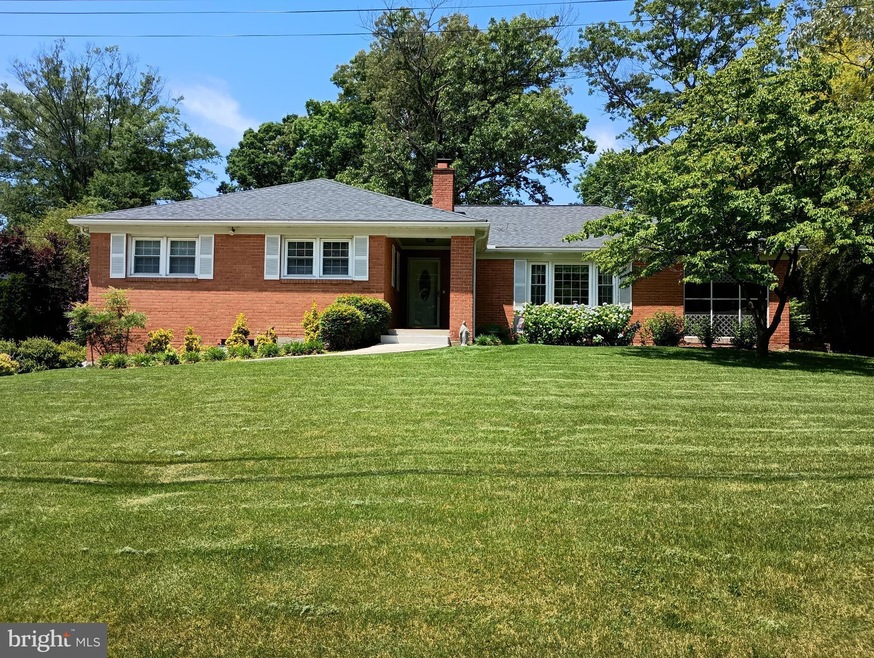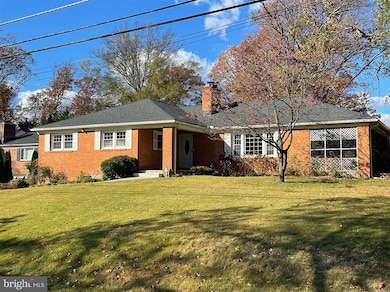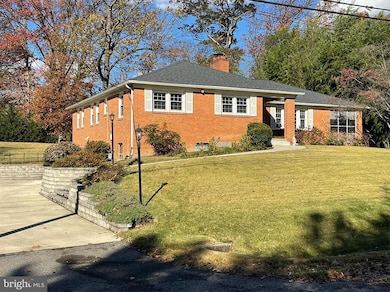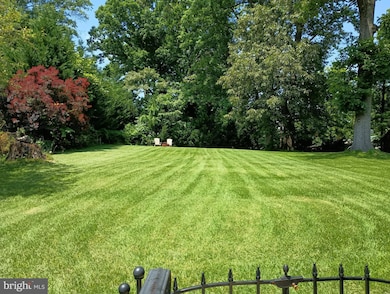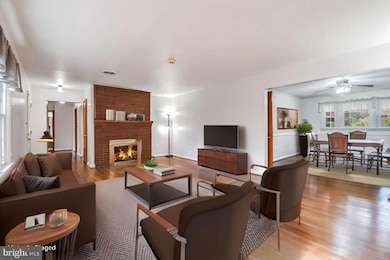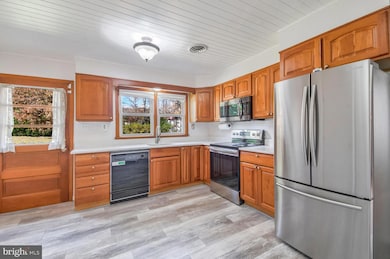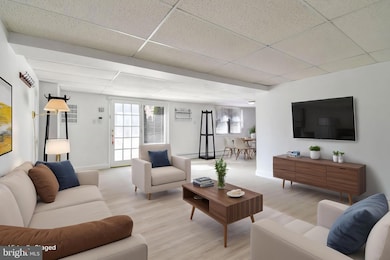
11132 Emack Rd Beltsville, MD 20705
Highlights
- Second Kitchen
- Maid or Guest Quarters
- Recreation Room
- Open Floorplan
- Deck
- Rambler Architecture
About This Home
As of December 2024Discover this charming custom brick home in a quiet, well-established neighborhood filled with mature trees. The main level offers four bedrooms, a spacious living and dining room, and a cozy fireplace perfect for gatherings. The lower level has endless possibilities, featuring an in-law suite with its own entrance, a potential 5th bedroom, a living area, a kitchen, a large recreation room, and a second fireplace.
Step outside to a large, level backyard that’s fully fenced, with custom landscaping and hardscaping, ideal for entertaining, gardening, or relaxing. The location offers unbeatable convenience, with easy access to I-95, the Beltway, and the ICC. You’ll be close to parks, a rec center, schools, and a library, plus enjoy nearby biking and running paths. Sidewalks connect to both public and private schools, making it an easy walk for families.
Updates include:
- New roof (2017) with a 50-year warranty and gutter guards
- New driveway and retaining wall (2020)
- New A/C unit (2018)
- Custom-built shed (2018)
- New Carpet just installed
Sellers are offering a 1-year HSA Home Warranty for peace of mind.
A truly unique, move-in ready home in an unbeatable location!
Home Details
Home Type
- Single Family
Est. Annual Taxes
- $7,071
Year Built
- Built in 1956
Lot Details
- 0.48 Acre Lot
- Partially Fenced Property
- Property is in very good condition
- Property is zoned RR
Home Design
- Rambler Architecture
- Brick Exterior Construction
- Block Foundation
- Composition Roof
Interior Spaces
- Property has 2 Levels
- Open Floorplan
- 2 Fireplaces
- Screen For Fireplace
- Fireplace Mantel
- Double Pane Windows
- Window Treatments
- Casement Windows
- Family Room
- Living Room
- Dining Room
- Recreation Room
- Game Room
- Workshop
- Storage Room
- Wood Flooring
- Garden Views
Kitchen
- Second Kitchen
- Eat-In Kitchen
- Electric Oven or Range
- Microwave
- Extra Refrigerator or Freezer
- Dishwasher
- Disposal
Bedrooms and Bathrooms
- En-Suite Primary Bedroom
- En-Suite Bathroom
- Maid or Guest Quarters
- In-Law or Guest Suite
Laundry
- Laundry Room
- Dryer
- Washer
- Laundry Chute
Improved Basement
- Walk-Out Basement
- Basement Fills Entire Space Under The House
- Side Basement Entry
- Sump Pump
- Workshop
- Laundry in Basement
Parking
- 5 Parking Spaces
- 5 Driveway Spaces
- Off-Street Parking
Outdoor Features
- Deck
- Screened Patio
- Shed
- Porch
Utilities
- Forced Air Heating and Cooling System
- Window Unit Cooling System
- Natural Gas Water Heater
Community Details
- No Home Owners Association
- Home Acres Subdivision
Listing and Financial Details
- Tax Lot 1
- Assessor Parcel Number 17010053520
Map
Home Values in the Area
Average Home Value in this Area
Property History
| Date | Event | Price | Change | Sq Ft Price |
|---|---|---|---|---|
| 12/19/2024 12/19/24 | Sold | $586,600 | +1.1% | $324 / Sq Ft |
| 11/22/2024 11/22/24 | Pending | -- | -- | -- |
| 11/18/2024 11/18/24 | For Sale | $580,000 | -- | $320 / Sq Ft |
Tax History
| Year | Tax Paid | Tax Assessment Tax Assessment Total Assessment is a certain percentage of the fair market value that is determined by local assessors to be the total taxable value of land and additions on the property. | Land | Improvement |
|---|---|---|---|---|
| 2024 | $6,161 | $475,867 | $0 | $0 |
| 2023 | $5,850 | $432,733 | $0 | $0 |
| 2022 | $5,498 | $389,600 | $128,400 | $261,200 |
| 2021 | $5,311 | $382,600 | $0 | $0 |
| 2020 | $5,247 | $375,600 | $0 | $0 |
| 2019 | $5,154 | $368,600 | $101,700 | $266,900 |
| 2018 | $5,035 | $361,867 | $0 | $0 |
| 2017 | $4,946 | $355,133 | $0 | $0 |
| 2016 | -- | $348,400 | $0 | $0 |
| 2015 | $4,171 | $330,900 | $0 | $0 |
| 2014 | $4,171 | $313,400 | $0 | $0 |
Mortgage History
| Date | Status | Loan Amount | Loan Type |
|---|---|---|---|
| Open | $304,000 | New Conventional | |
| Closed | $180,000 | Credit Line Revolving |
Deed History
| Date | Type | Sale Price | Title Company |
|---|---|---|---|
| Deed | $345,000 | -- | |
| Deed | $81,800 | -- |
Similar Homes in Beltsville, MD
Source: Bright MLS
MLS Number: MDPG2132790
APN: 01-0053520
- 4014 Foreston Rd
- 4701 Marie St
- 4218 Brandon Ln
- 4206 Wicomico Ave
- 10705 Home Acres Terrace
- 11503 Montgomery Rd
- 4408 Usange St
- 11710 Emack Rd
- 4405 Romlon St Unit 202
- Lots 7,8,9 Rinard Ave
- Lots 51,52 Rinard Ave
- 4419 Romlon St Unit 2
- 4413 Romlon St Unit 301
- 4421 Romlon St Unit 204
- 4802 Prince Georges Ave
- 4614 Blackwood Rd
- 4811 Howard Ave
- 4617 Olympia Ave
- 11801 N Lincoln Ave
- 4901 Howard Ave
