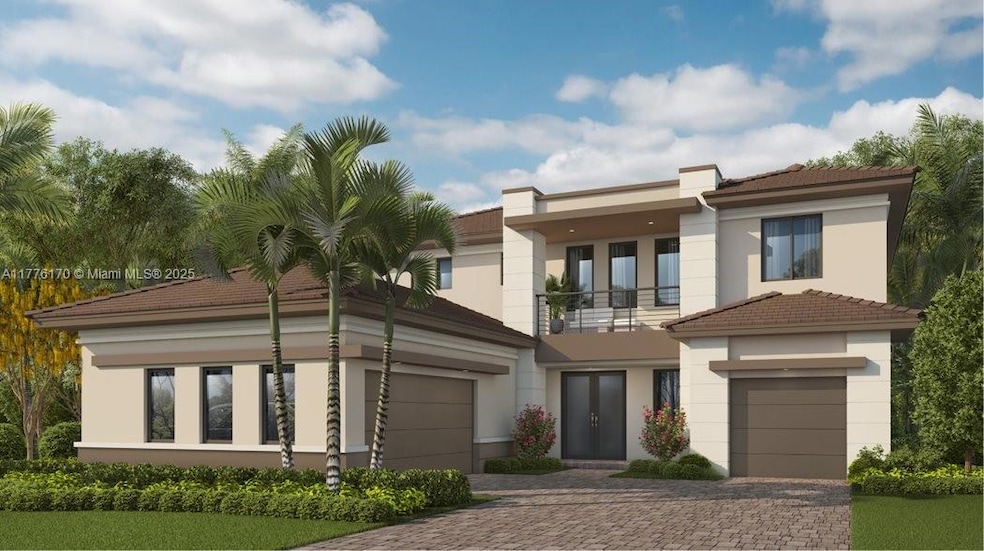
11133 SW 85 Ct Miami, FL 33156
Downtown Kendall NeighborhoodEstimated payment $14,776/month
Highlights
- Main Floor Bedroom
- Loft
- Den
- Vineland K-8 Center Rated A-
- No HOA
- Balcony
About This Home
The first level of this two-story home was designed with entertaining and family-style living in mind. A formal dining room and living room are situated off the foyer, while the family room, kitchen and breakfast area share an open floorplan with access to the covered terrace. A secondary bedroom is great for overnight guests or a home office. Four more bedrooms occupy the second floor, including the expansive owner’s suite with a spa-inspired bathroom and a split double-sided walk-in closet.
Home Details
Home Type
- Single Family
Est. Annual Taxes
- $29,240
Year Built
- Built in 2025 | Under Construction
Parking
- 2 Car Garage
- Automatic Garage Door Opener
- Driveway
- Open Parking
Home Design
- Flat Tile Roof
- Concrete Roof
- Concrete Block And Stucco Construction
Interior Spaces
- 2-Story Property
- Family Room
- Den
- Loft
- Ceramic Tile Flooring
- Fire and Smoke Detector
Kitchen
- Built-In Oven
- Electric Range
- Microwave
- Ice Maker
- Dishwasher
- Disposal
Bedrooms and Bathrooms
- 5 Bedrooms
- Main Floor Bedroom
Laundry
- Dryer
- Washer
Outdoor Features
- Balcony
- Exterior Lighting
Schools
- Kenwood Elementary School
- Glades Middle School
- Killian Senior High School
Additional Features
- West Facing Home
- Central Heating and Cooling System
Community Details
- No Home Owners Association
- Killian Grove Subdivision, Niagara Floorplan
Map
Home Values in the Area
Average Home Value in this Area
Property History
| Date | Event | Price | Change | Sq Ft Price |
|---|---|---|---|---|
| 04/02/2025 04/02/25 | For Sale | $2,214,990 | -- | $549 / Sq Ft |
Similar Homes in Miami, FL
Source: MIAMI REALTORS® MLS
MLS Number: A11776170
- 8565 SW 116th St
- 8490 SW 107th St
- 10816 N Kendall Dr Unit R16
- 11211 SW 82nd Place
- 10670 SW 87th Ave
- 8295 SW 116th St
- 8787 SW 107th St
- 8735 SW 118th St
- 8998 SW 108th St
- 11180 SW 90th Ave
- 8265 SW 118th Terrace
- 11012 SW 80th Ave
- 8820 SW 104th St
- 9150 SW 112th St
- 8523 SW 103rd St
- 8530 SW 121st St
- 8528 SW 121st St
- 8841 SW 103rd St
- 11580 SW 92nd St
- 9234 SW 112th St
