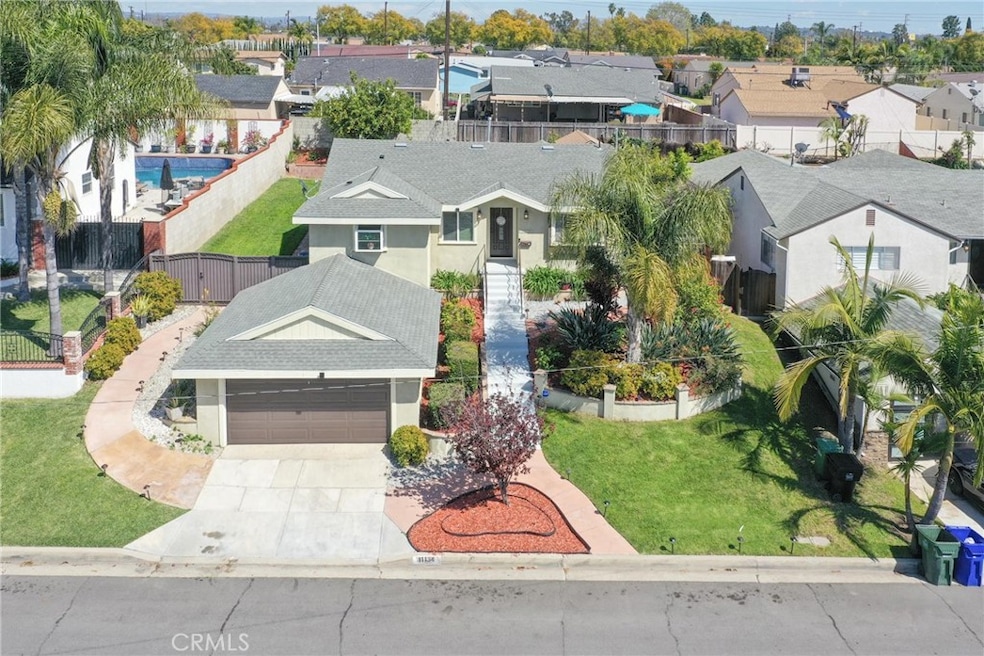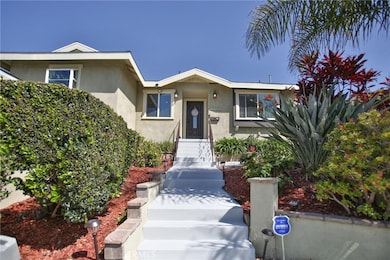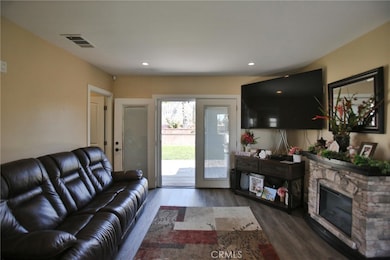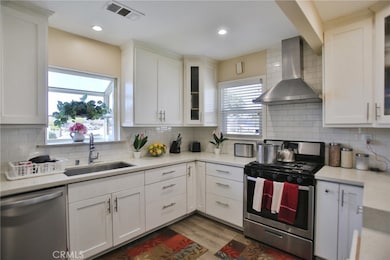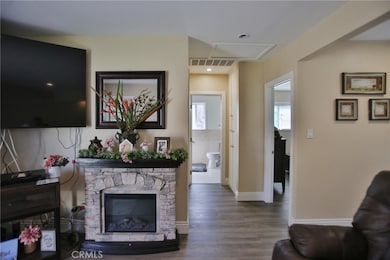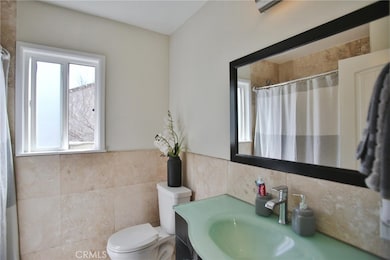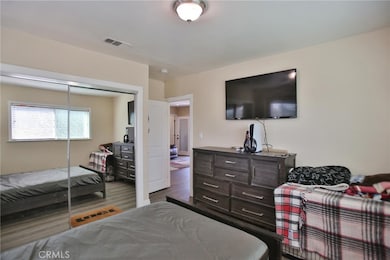
11134 Arroyo Dr Whittier, CA 90604
Estimated payment $5,691/month
Highlights
- Main Floor Bedroom
- No HOA
- 2 Car Attached Garage
- La Serna High School Rated A
- Neighborhood Views
- Laundry Room
About This Home
Welcome to this beautifully maintained 3-bedroom, 2-bathroom home, beautiful lighting in back yard perfect for relaxation and entertaining. This home boasts numerous upgrades for comfort, Updated master bathroom, washer and dryer connections in back yard with a cover patio; A huge backyard with automatic sprinkler system, This home has a great front view, Take advantage of this great opportunity and schedule a tour today!
Listing Agent
Millennium Houses and Estates Brokerage Phone: 714-222-6734 License #01762002
Home Details
Home Type
- Single Family
Est. Annual Taxes
- $9,342
Year Built
- Built in 1955
Lot Details
- 6,444 Sq Ft Lot
- Density is up to 1 Unit/Acre
- Property is zoned LCRA06
Parking
- 2 Car Attached Garage
Interior Spaces
- 1,143 Sq Ft Home
- 1-Story Property
- Neighborhood Views
Bedrooms and Bathrooms
- 3 Main Level Bedrooms
- 2 Full Bathrooms
Laundry
- Laundry Room
- Laundry Located Outside
- Gas And Electric Dryer Hookup
Utilities
- Central Heating and Cooling System
- Sewer Not Available
Community Details
- No Home Owners Association
Listing and Financial Details
- Tax Lot 114
- Tax Tract Number 20906
- Assessor Parcel Number 8227031018
Map
Home Values in the Area
Average Home Value in this Area
Tax History
| Year | Tax Paid | Tax Assessment Tax Assessment Total Assessment is a certain percentage of the fair market value that is determined by local assessors to be the total taxable value of land and additions on the property. | Land | Improvement |
|---|---|---|---|---|
| 2024 | $9,342 | $790,703 | $623,407 | $167,296 |
| 2023 | $9,179 | $775,200 | $611,184 | $164,016 |
| 2022 | $8,978 | $760,000 | $599,200 | $160,800 |
| 2021 | $6,838 | $567,634 | $428,985 | $138,649 |
| 2019 | $6,700 | $550,800 | $416,262 | $134,538 |
| 2018 | $6,527 | $540,000 | $408,100 | $131,900 |
| 2017 | $4,581 | $366,274 | $285,813 | $80,461 |
| 2016 | $4,415 | $359,093 | $280,209 | $78,884 |
| 2015 | $4,290 | $345,000 | $276,000 | $69,000 |
| 2014 | $1,013 | $58,559 | $30,382 | $28,177 |
Property History
| Date | Event | Price | Change | Sq Ft Price |
|---|---|---|---|---|
| 02/14/2025 02/14/25 | For Sale | $880,000 | +15.8% | $770 / Sq Ft |
| 12/30/2021 12/30/21 | Sold | $760,000 | 0.0% | $665 / Sq Ft |
| 12/01/2021 12/01/21 | Pending | -- | -- | -- |
| 11/30/2021 11/30/21 | Off Market | $760,000 | -- | -- |
| 11/24/2021 11/24/21 | For Sale | $724,900 | -4.6% | $634 / Sq Ft |
| 11/24/2021 11/24/21 | Off Market | $760,000 | -- | -- |
| 11/15/2021 11/15/21 | For Sale | $724,900 | +34.2% | $634 / Sq Ft |
| 12/20/2017 12/20/17 | Sold | $540,000 | 0.0% | $472 / Sq Ft |
| 11/11/2017 11/11/17 | Pending | -- | -- | -- |
| 09/18/2017 09/18/17 | For Sale | $540,000 | 0.0% | $472 / Sq Ft |
| 10/23/2015 10/23/15 | Rented | $2,500 | 0.0% | -- |
| 09/24/2015 09/24/15 | For Rent | $2,500 | 0.0% | -- |
| 09/12/2014 09/12/14 | Sold | $345,000 | -4.9% | $302 / Sq Ft |
| 06/20/2014 06/20/14 | Pending | -- | -- | -- |
| 04/28/2014 04/28/14 | Price Changed | $362,750 | +21.3% | $317 / Sq Ft |
| 03/26/2014 03/26/14 | For Sale | $299,000 | -- | $262 / Sq Ft |
Deed History
| Date | Type | Sale Price | Title Company |
|---|---|---|---|
| Interfamily Deed Transfer | -- | Wfg Title Company Of Ca | |
| Grant Deed | $760,000 | Wfg Title Company Of Ca | |
| Grant Deed | $540,000 | Chicago Title | |
| Interfamily Deed Transfer | -- | Old Republic Title Company | |
| Guardian Deed | $345,000 | Fidelity | |
| Interfamily Deed Transfer | -- | Fidelity National Title Co | |
| Interfamily Deed Transfer | -- | -- |
Mortgage History
| Date | Status | Loan Amount | Loan Type |
|---|---|---|---|
| Open | $695,970 | FHA | |
| Previous Owner | $512,000 | New Conventional | |
| Previous Owner | $530,219 | FHA | |
| Previous Owner | $353,500 | New Conventional | |
| Previous Owner | $241,500 | Purchase Money Mortgage | |
| Previous Owner | $250,000 | Credit Line Revolving |
Similar Homes in Whittier, CA
Source: California Regional Multiple Listing Service (CRMLS)
MLS Number: PW25033732
APN: 8227-031-018
- 14931 Hornell St
- 14927 Leffingwell Rd Unit 22
- 11314 La Mirada Blvd
- 14966 Lashburn St
- 15042 Cerecita Dr
- 10824 Archway Dr
- 15116 Mystic St
- 14861 Mulberry Dr Unit 1310
- 10700 Colima Rd Unit 915
- 11623 Toerge Dr
- 11020 Theis Ave
- 14408 Cornishcrest Rd
- 12134 Singleton Dr
- 14909 Dunton Dr
- 11527 Stamy Rd
- 14908 Steprock Dr
- 10510 Corley Dr
- 0 Telegraph Rd Unit IV25044375
- 0 Telegraph Rd Unit DW24244539
- 11503 Tropico Ave
