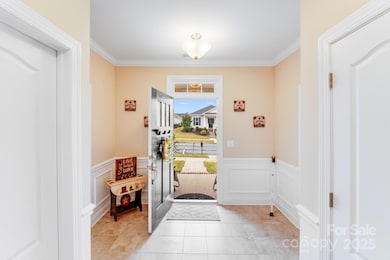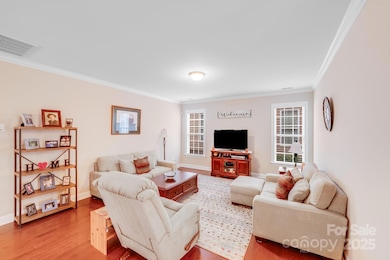
11135 Bailey Park Nature Dr Cornelius, NC 28031
Estimated payment $4,003/month
Highlights
- Fitness Center
- Open Floorplan
- Wood Flooring
- Senior Community
- Clubhouse
- Lawn
About This Home
Baileys Glen is a fantastic place to live! The neighborhood offers a vibrant and active lifestyle for 55 and older residents, with plenty of amenities to keep everyone engaged. They include a pool, clubhouse, tennis courts, bocce courts, horseshoes and more. Within the clubhouse you will find a billiard room, a craft room, a library, a fitness center, a ballroom, and a pottery studio. This lovely ranch has an open floor plan and boasts 3 bedrooms and two full bathrooms. The eat-in kitchen with a large island opens to the living room. Come relax and enjoy the sunshine in the sunroom. The master suite has an oversized shower and an expansive walk-in closet. Lawn maintenance is included in the HOA dues. It is conveniently located close to Old Town Cornelius, Antiquity, Davidson and to interstate 77.
Listing Agent
Berkshire Hathaway Homeservices Landmark Prop Brokerage Email: rosecar@me.com License #211742

Open House Schedule
-
Saturday, April 26, 20251:00 to 3:00 pm4/26/2025 1:00:00 PM +00:004/26/2025 3:00:00 PM +00:00Add to Calendar
-
Sunday, April 27, 20251:00 to 3:00 pm4/27/2025 1:00:00 PM +00:004/27/2025 3:00:00 PM +00:00Add to Calendar
Home Details
Home Type
- Single Family
Est. Annual Taxes
- $3,262
Year Built
- Built in 2018
Lot Details
- Irrigation
- Lawn
- Property is zoned NR (CD), NRCD
HOA Fees
- $354 Monthly HOA Fees
Parking
- 2 Car Attached Garage
- Rear-Facing Garage
- Garage Door Opener
Home Design
- Brick Exterior Construction
- Slab Foundation
- Vinyl Siding
Interior Spaces
- 1-Story Property
- Open Floorplan
- Insulated Windows
- Pull Down Stairs to Attic
- Home Security System
Kitchen
- Oven
- Microwave
- Dishwasher
- Kitchen Island
- Disposal
Flooring
- Wood
- Tile
Bedrooms and Bathrooms
- 3 Main Level Bedrooms
- Split Bedroom Floorplan
- 2 Full Bathrooms
Outdoor Features
- Front Porch
Schools
- Cornelius Elementary School
- Bailey Middle School
- William Amos Hough High School
Utilities
- Forced Air Heating and Cooling System
- Cooling System Powered By Gas
- Cable TV Available
Listing and Financial Details
- Assessor Parcel Number 007-136-58
Community Details
Overview
- Senior Community
- South Creek HOA, Phone Number (704) 895-0606
- Baileys Glen Subdivision
- Mandatory home owners association
Amenities
- Picnic Area
- Clubhouse
Recreation
- Tennis Courts
- Indoor Game Court
- Recreation Facilities
- Fitness Center
- Community Pool
Map
Home Values in the Area
Average Home Value in this Area
Tax History
| Year | Tax Paid | Tax Assessment Tax Assessment Total Assessment is a certain percentage of the fair market value that is determined by local assessors to be the total taxable value of land and additions on the property. | Land | Improvement |
|---|---|---|---|---|
| 2023 | $3,262 | $497,900 | $135,000 | $362,900 |
| 2022 | $3,133 | $364,400 | $120,000 | $244,400 |
| 2021 | $3,096 | $364,400 | $120,000 | $244,400 |
| 2020 | $3,096 | $364,400 | $120,000 | $244,400 |
| 2019 | $3,090 | $364,400 | $120,000 | $244,400 |
| 2018 | $843 | $100 | $100 | $0 |
| 2017 | $0 | $100 | $100 | $0 |
Property History
| Date | Event | Price | Change | Sq Ft Price |
|---|---|---|---|---|
| 03/16/2025 03/16/25 | Price Changed | $605,000 | -1.6% | $323 / Sq Ft |
| 02/14/2025 02/14/25 | For Sale | $615,000 | -- | $329 / Sq Ft |
Deed History
| Date | Type | Sale Price | Title Company |
|---|---|---|---|
| Special Warranty Deed | $342,500 | None Available | |
| Warranty Deed | $70,000 | None Available |
Mortgage History
| Date | Status | Loan Amount | Loan Type |
|---|---|---|---|
| Open | $265,700 | New Conventional | |
| Closed | $273,900 | New Conventional |
Similar Homes in Cornelius, NC
Source: Canopy MLS (Canopy Realtor® Association)
MLS Number: 4221181
APN: 007-136-58
- 11135 Bailey Park Nature Dr
- 18125 Ebenezer Dr
- 18119 Coulter Pkwy
- 18211 Ebenezer Dr
- 12724 Hazelbrook Ln
- 18710 Old Statesville Rd
- 10318 Caldwell Depot Rd
- 17847 Caldwell Track Dr
- Lot 110 Mayes Meadow Dr Unit Savannah
- Lot 109 Mayes Meadow Dr Unit Woodford
- Lot 111 Mayes Meadow Dr Unit Covington
- 10462 Trolley Run Dr
- 11231 Heritage Green Dr
- 17615 Trolley Crossing Way
- 13711 Glennmayes Dr
- Lot 11 Mayes Meadow Dr Unit Devonshire
- Lot 13 Mayes Meadow Dr Unit Nottingham
- Lot 12 Mayes Meadow Dr Unit Magnolia
- Lot 9 Mayes Meadow Dr
- Lot 14 Mayes Meadow Dr






