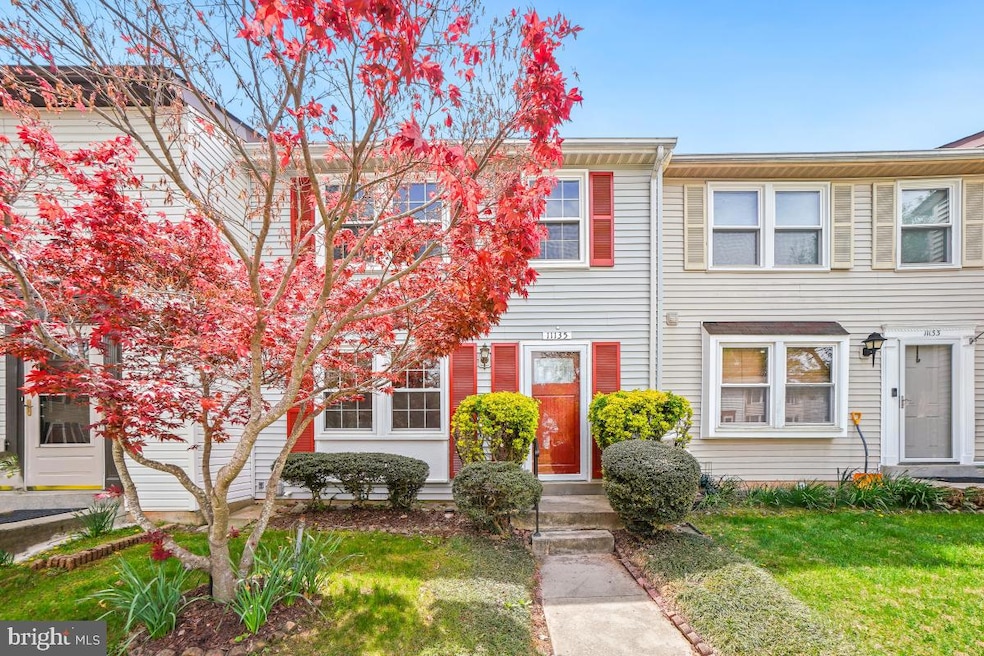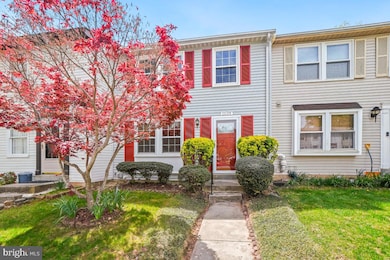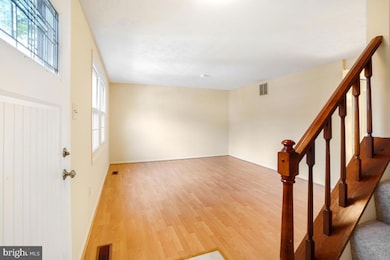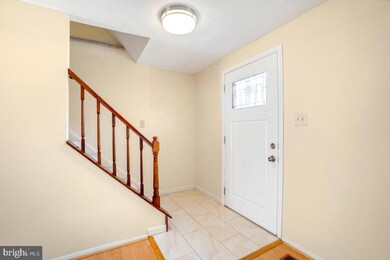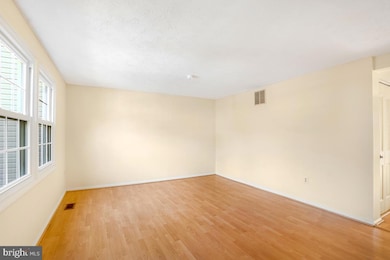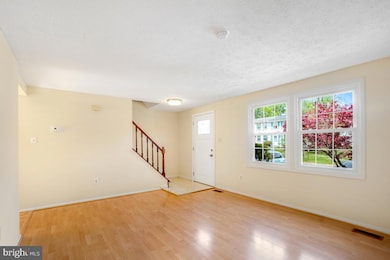
11135 Captains Walk Ct North Potomac, MD 20878
Estimated payment $3,416/month
Highlights
- View of Trees or Woods
- Open Floorplan
- Deck
- Stone Mill Elementary Rated A
- Colonial Architecture
- Backs to Trees or Woods
About This Home
Welcome to 11135 Captains Walk Ct.! This stunning townhome is located in the desirable Dufief Mill Community in North Potomac. Enjoy over 1,500 square feet of living space on 3 levels. The home features 3 bedrooms with 2 full and 2 half baths with 2 assigned parking spots. Welcoming entry opens up to the living room with durable flooring and picture windows letting in tons of natural light. The eat-in kitchen is upgraded with custom cabinetry and stainless-steel appliances including a new refrigerator. The eat-in area flows out to the back deck and lushly landscaped backyard backing to the tree line. The upper bedroom level includes 3 spacious bedrooms with 2 baths. The primary suite includes a double closet and a private ensuite bath. The ensuite includes a walk-in shower. The secondary bedrooms are well appointed with ample closet space and share a full bath. The full bath is upgraded with a beautiful walk-in glass and tile shower and updated vanity. The lower level is fully finished with another half bath and a huge rec room. The laundry/utility room offers tons of additional storage space as well. Prime location within walking distance to community amenities like the playground and local pool. Easy access to major commuter routes and public transit options. Schedule your showing today!
Townhouse Details
Home Type
- Townhome
Est. Annual Taxes
- $4,848
Year Built
- Built in 1985
Lot Details
- 1,500 Sq Ft Lot
- Backs to Trees or Woods
- Property is in good condition
HOA Fees
- $32 Monthly HOA Fees
Home Design
- Colonial Architecture
- Shingle Roof
- Asphalt Roof
- Vinyl Siding
Interior Spaces
- Property has 3 Levels
- Open Floorplan
- Recessed Lighting
- Double Pane Windows
- Sliding Doors
- Combination Kitchen and Dining Room
- Views of Woods
- Finished Basement
- Interior Basement Entry
- Attic
Kitchen
- Eat-In Kitchen
- Stove
- Dishwasher
- Disposal
Flooring
- Carpet
- Laminate
- Ceramic Tile
- Vinyl
Bedrooms and Bathrooms
- 3 Bedrooms
- Bathtub with Shower
- Walk-in Shower
Laundry
- Laundry on lower level
- Dryer
- Washer
Parking
- Assigned parking located at #35 , 35
- Parking Lot
- 2 Assigned Parking Spaces
Outdoor Features
- Deck
- Exterior Lighting
Schools
- Stone Mill Elementary School
- Cabin John Middle School
- Thomas S. Wootton High School
Utilities
- Forced Air Heating and Cooling System
- Electric Water Heater
Listing and Financial Details
- Tax Lot 60
- Assessor Parcel Number 160602381591
Community Details
Overview
- Association fees include common area maintenance, management
- Dufief Mill HOA
- Dufief Mill Subdivision
Amenities
- Common Area
Recreation
- Community Playground
- Jogging Path
Pet Policy
- Pets Allowed
Map
Home Values in the Area
Average Home Value in this Area
Tax History
| Year | Tax Paid | Tax Assessment Tax Assessment Total Assessment is a certain percentage of the fair market value that is determined by local assessors to be the total taxable value of land and additions on the property. | Land | Improvement |
|---|---|---|---|---|
| 2024 | $4,848 | $390,200 | $241,500 | $148,700 |
| 2023 | $335 | $374,667 | $0 | $0 |
| 2022 | $2,895 | $359,133 | $0 | $0 |
| 2021 | $565 | $343,600 | $230,000 | $113,600 |
| 2020 | $8,124 | $339,267 | $0 | $0 |
| 2019 | $375 | $334,933 | $0 | $0 |
| 2018 | $384 | $330,600 | $230,000 | $100,600 |
| 2017 | $415 | $321,233 | $0 | $0 |
| 2016 | -- | $311,867 | $0 | $0 |
| 2015 | $408 | $302,500 | $0 | $0 |
| 2014 | $408 | $300,533 | $0 | $0 |
Property History
| Date | Event | Price | Change | Sq Ft Price |
|---|---|---|---|---|
| 04/24/2025 04/24/25 | For Sale | $535,000 | -- | $339 / Sq Ft |
Deed History
| Date | Type | Sale Price | Title Company |
|---|---|---|---|
| Interfamily Deed Transfer | -- | None Available | |
| Deed | -- | None Available | |
| Deed | -- | -- |
Similar Homes in the area
Source: Bright MLS
MLS Number: MDMC2176796
APN: 06-02381591
- 14525 Settlers Landing Way
- 10813 Outpost Dr
- 10905 Cartwright Place
- 1 Freas Ct
- 2 Rich Branch Ct
- 10624 Sawdust Cir
- 11200 Trippon Ct
- 6 Antigone Ct
- 14201 Platinum Dr
- 14060 Travilah Rd
- 130 Englefield Dr
- 11449 Frances Green Dr
- 14010 Welland Terrace
- 11400 Brandy Hall Ln
- 14320 Rich Branch Dr
- 14106 Chinkapin Dr
- 11620 Pleasant Meadow Dr
- 14615 Pinto Ln
- 13722 Travilah Rd
- 15004 Dufief Dr
