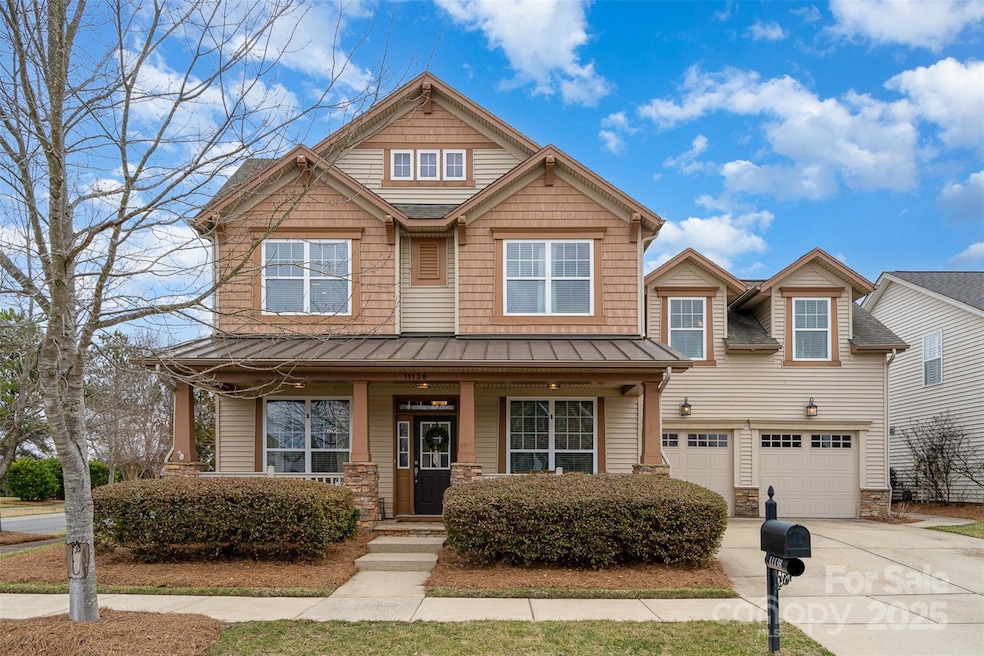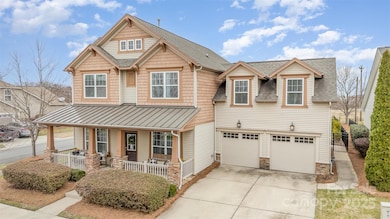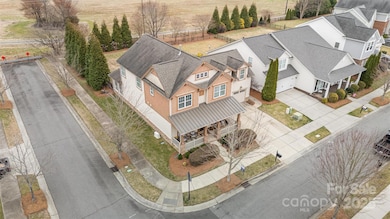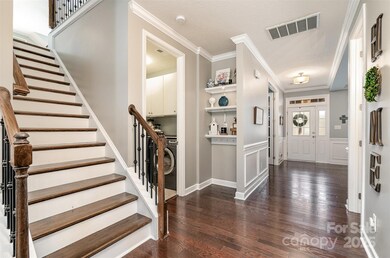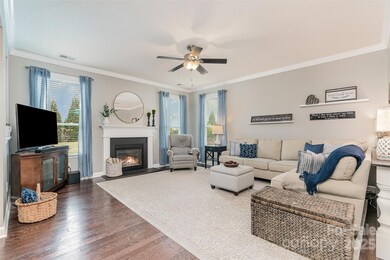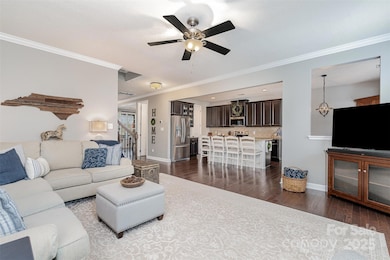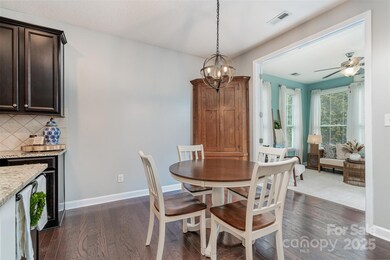
11138 Skytop Dr Huntersville, NC 28078
Highlights
- Golf Course Community
- Open Floorplan
- Pond
- Fitness Center
- Clubhouse
- Traditional Architecture
About This Home
As of March 2025Welcome to this stunning Craftsman-style retreat in the sought-after Skybrook community! A warm welcome awaits with a formal dining & private office flanking the entry. The heart of the home is the chef’s kitchen, with new Whirlpool appliances. Complete with gleaming granite countertops & 42” cabinetry, it flows effortlessly into the inviting family room with newly installed hardwood floors! Upstairs, a delightful bonus room awaits, ready to be transformed into a cozy family retreat. The luxurious primary is complete with a spa-like soaking tub & a beautifully tiled shower. Three guest bedrooms offer new plush carpeting. A flexible fourth bedroom adds versatility. Step outdoors where new lush landscaping surrounds you, while an oversized patio, complete with a crackling firepit, promises evenings filled with family and friends. LAWN CARE INCLUDED allowing you to enjoy the beauty of your surroundings without the upkeep!
Last Agent to Sell the Property
Southern Homes of the Carolinas, Inc Brokerage Email: amy@carolinarealtycollective.com License #283988

Home Details
Home Type
- Single Family
Est. Annual Taxes
- $3,551
Year Built
- Built in 2011
Lot Details
- Back Yard Fenced
- Corner Lot
- Level Lot
- Irrigation
- Lawn
HOA Fees
Parking
- 2 Car Attached Garage
- Front Facing Garage
- Garage Door Opener
Home Design
- Traditional Architecture
- Arts and Crafts Architecture
- Slab Foundation
- Vinyl Siding
- Stone Veneer
Interior Spaces
- 2-Story Property
- Open Floorplan
- Built-In Features
- Ceiling Fan
- Entrance Foyer
- Family Room with Fireplace
- Pull Down Stairs to Attic
- Laundry Room
Kitchen
- Convection Oven
- Electric Oven
- Electric Range
- Microwave
- Dishwasher
- Kitchen Island
- Disposal
Flooring
- Wood
- Tile
Bedrooms and Bathrooms
- 4 Bedrooms
- Walk-In Closet
- Garden Bath
Outdoor Features
- Pond
- Patio
- Fire Pit
- Front Porch
Schools
- Blythe Elementary School
- Alexander Middle School
- North Mecklenburg High School
Utilities
- Multiple cooling system units
- Forced Air Heating and Cooling System
- Heating System Uses Natural Gas
- Gas Water Heater
- Cable TV Available
Listing and Financial Details
- Assessor Parcel Number 021-114-84
Community Details
Overview
- Cams Association
- Built by Mattamy
- Skybrook Subdivision
- Mandatory home owners association
Amenities
- Picnic Area
- Clubhouse
Recreation
- Golf Course Community
- Tennis Courts
- Sport Court
- Indoor Game Court
- Recreation Facilities
- Community Playground
- Fitness Center
- Community Pool
- Trails
Security
- Card or Code Access
Map
Home Values in the Area
Average Home Value in this Area
Property History
| Date | Event | Price | Change | Sq Ft Price |
|---|---|---|---|---|
| 03/20/2025 03/20/25 | Sold | $640,000 | +6.8% | $216 / Sq Ft |
| 02/14/2025 02/14/25 | For Sale | $599,000 | +87.2% | $202 / Sq Ft |
| 07/09/2018 07/09/18 | Sold | $320,000 | -3.0% | $108 / Sq Ft |
| 05/29/2018 05/29/18 | Pending | -- | -- | -- |
| 05/25/2018 05/25/18 | For Sale | $330,000 | -- | $112 / Sq Ft |
Tax History
| Year | Tax Paid | Tax Assessment Tax Assessment Total Assessment is a certain percentage of the fair market value that is determined by local assessors to be the total taxable value of land and additions on the property. | Land | Improvement |
|---|---|---|---|---|
| 2023 | $3,551 | $471,100 | $110,000 | $361,100 |
| 2022 | $2,806 | $308,200 | $80,000 | $228,200 |
| 2021 | $2,789 | $308,200 | $80,000 | $228,200 |
| 2020 | $2,764 | $308,200 | $80,000 | $228,200 |
| 2019 | $2,758 | $308,200 | $80,000 | $228,200 |
| 2018 | $2,636 | $223,800 | $45,000 | $178,800 |
| 2017 | $2,604 | $223,800 | $45,000 | $178,800 |
| 2016 | $2,601 | $223,800 | $45,000 | $178,800 |
| 2015 | $2,597 | $223,800 | $45,000 | $178,800 |
| 2014 | $2,595 | $0 | $0 | $0 |
Mortgage History
| Date | Status | Loan Amount | Loan Type |
|---|---|---|---|
| Open | $607,050 | New Conventional | |
| Previous Owner | $248,100 | New Conventional | |
| Previous Owner | $256,000 | New Conventional | |
| Previous Owner | $226,780 | New Conventional | |
| Previous Owner | $258,560 | New Conventional |
Deed History
| Date | Type | Sale Price | Title Company |
|---|---|---|---|
| Warranty Deed | $640,000 | Longleaf Title Insurance | |
| Warranty Deed | $320,000 | None Available | |
| Warranty Deed | $259,000 | Chicago Title Company | |
| Warranty Deed | $226,500 | None Available |
Similar Homes in Huntersville, NC
Source: Canopy MLS (Canopy Realtor® Association)
MLS Number: 4217746
APN: 021-114-84
- 14905 Skyscape Dr
- 9802 Sky Vista Dr
- 9440 Wallace Pond Dr
- 9433 Wallace Pond Dr
- 11204 Arlen Park Dr
- 11142 J C Murray Dr NW
- 14622 Greenpoint Ln
- 6531 Wildbrook Dr
- 15103 Honeycutt Dr
- 14131 Bernardy Ln
- 1027 Brookline Dr
- 11062 Discovery Dr NW
- 11044 Telegraph Rd NW
- 10823 Caverly Ct
- 14035 Eastfield Rd
- 548 Fairwoods Dr
- 6133 Hidden Meadow Ln
- 10142 Linksland Dr
- 8604 Cedardale Ridge Ct
- 428 Vintage Hill Ln
