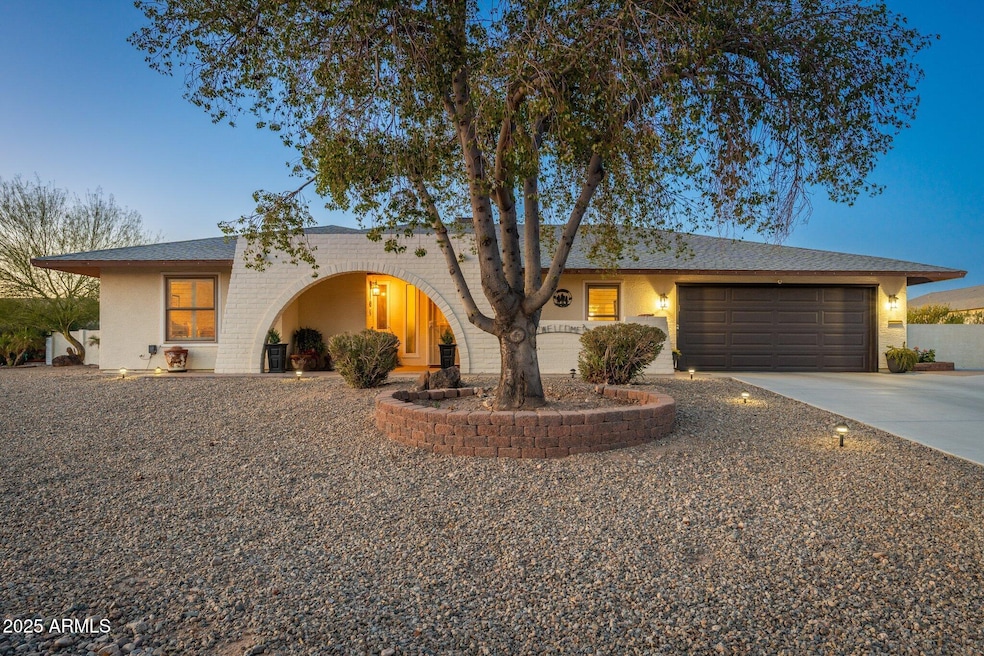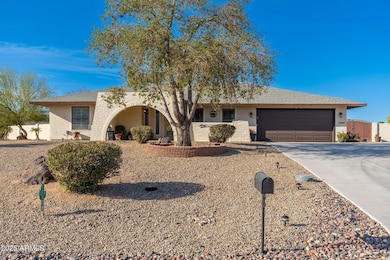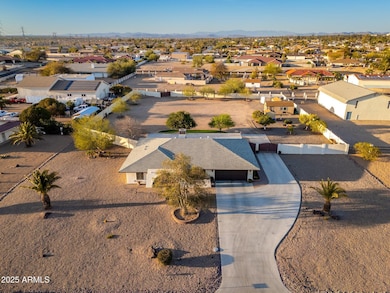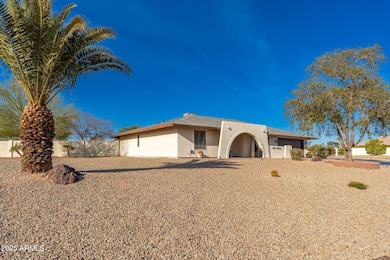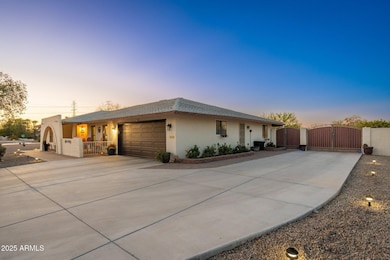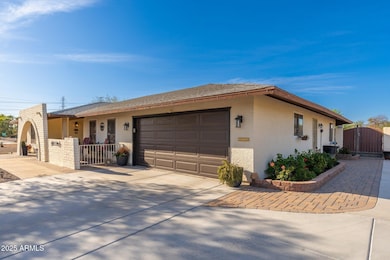
11138 W Hatcher Rd Sun City, AZ 85351
Estimated payment $3,870/month
Highlights
- Horses Allowed On Property
- RV Gated
- Clubhouse
- Fitness Center
- 1.16 Acre Lot
- Heated Community Pool
About This Home
This is it! Your chance to live in Rancho Estates! A totally unique area in Sun City (55+), with oversized lots (1+ acre) and limited HOA! And still enjoy all the amenities that Sun City has to offer!! Beautiful 2 bedroom/2 bath home with a large family room, formal dining area, open kitchen with a breakfast bar, huge laundry room and so much more! Backyard offers a full length patio, great for entertaining or those quiet times alone! Beautiful low maintenance landscaping, citrus trees, flower gardens and unlimited space! Backyard is completely walled in for privacy! The backyard would be great for a large RV garage, standard garage or whatever man cave you would like to have! Convenient location with easy access to restaurants, shopping, theaters, Loops 101 & 303, Cardinal Stadium and so much more! RV gates on both ends of the property for easy drive through access. This area is the perfect neighborhood to be if you do not want to be on top of your next door neighbor and enjoy the thought of having some space! Please see the list of recreation centers and activities under the document tab, too many to list!
Home Details
Home Type
- Single Family
Est. Annual Taxes
- $2,418
Year Built
- Built in 1983
Lot Details
- 1.16 Acre Lot
- Desert faces the front and back of the property
- Block Wall Fence
- Artificial Turf
HOA Fees
- $48 Monthly HOA Fees
Parking
- 2 Car Garage
- RV Gated
Home Design
- Brick Exterior Construction
- Wood Frame Construction
- Composition Roof
Interior Spaces
- 1,939 Sq Ft Home
- 1-Story Property
- Ceiling Fan
- Double Pane Windows
- Low Emissivity Windows
- Tile Flooring
- Washer and Dryer Hookup
Kitchen
- Eat-In Kitchen
- Breakfast Bar
- Built-In Microwave
Bedrooms and Bathrooms
- 2 Bedrooms
- Primary Bathroom is a Full Bathroom
- 2 Bathrooms
- Dual Vanity Sinks in Primary Bathroom
Schools
- Adult Elementary And Middle School
- Adult High School
Utilities
- Cooling Available
- Heating Available
- Septic Tank
- High Speed Internet
- Cable TV Available
Additional Features
- No Interior Steps
- Outdoor Storage
- Horses Allowed On Property
Listing and Financial Details
- Tax Lot 32
- Assessor Parcel Number 142-86-032
Community Details
Overview
- Association fees include (see remarks)
- Rancho Estates Unit Four Lots 1 Through 34 Subdivision
Amenities
- Clubhouse
- Recreation Room
Recreation
- Tennis Courts
- Racquetball
- Fitness Center
- Heated Community Pool
- Community Spa
- Horse Trails
Map
Home Values in the Area
Average Home Value in this Area
Tax History
| Year | Tax Paid | Tax Assessment Tax Assessment Total Assessment is a certain percentage of the fair market value that is determined by local assessors to be the total taxable value of land and additions on the property. | Land | Improvement |
|---|---|---|---|---|
| 2025 | $2,418 | $33,503 | -- | -- |
| 2024 | $2,267 | $31,908 | -- | -- |
| 2023 | $2,267 | $34,760 | $6,950 | $27,810 |
| 2022 | $2,147 | $32,250 | $6,450 | $25,800 |
| 2021 | $2,221 | $30,480 | $6,090 | $24,390 |
| 2020 | $2,164 | $28,010 | $5,600 | $22,410 |
| 2019 | $2,097 | $25,480 | $5,090 | $20,390 |
| 2018 | $2,009 | $23,810 | $4,760 | $19,050 |
| 2017 | $1,956 | $22,980 | $4,590 | $18,390 |
| 2016 | $1,873 | $23,000 | $4,600 | $18,400 |
| 2015 | $1,789 | $24,030 | $4,800 | $19,230 |
Property History
| Date | Event | Price | Change | Sq Ft Price |
|---|---|---|---|---|
| 04/24/2025 04/24/25 | Price Changed | $649,900 | -3.7% | $335 / Sq Ft |
| 03/22/2025 03/22/25 | For Sale | $675,000 | 0.0% | $348 / Sq Ft |
| 03/12/2025 03/12/25 | Pending | -- | -- | -- |
| 03/07/2025 03/07/25 | For Sale | $675,000 | +133.2% | $348 / Sq Ft |
| 12/04/2015 12/04/15 | Sold | $289,400 | -9.5% | $137 / Sq Ft |
| 11/02/2015 11/02/15 | Price Changed | $319,950 | 0.0% | $151 / Sq Ft |
| 10/22/2015 10/22/15 | Price Changed | $319,980 | -3.0% | $151 / Sq Ft |
| 10/18/2015 10/18/15 | Price Changed | $329,800 | 0.0% | $156 / Sq Ft |
| 10/01/2015 10/01/15 | For Sale | $329,950 | -- | $156 / Sq Ft |
Deed History
| Date | Type | Sale Price | Title Company |
|---|---|---|---|
| Warranty Deed | -- | None Available | |
| Warranty Deed | $289,400 | First American Title Ins Co | |
| Interfamily Deed Transfer | -- | None Available | |
| Quit Claim Deed | -- | None Available | |
| Joint Tenancy Deed | $375,000 | Equity Title Agency Inc | |
| Warranty Deed | $350,000 | Equity Title Agency Inc | |
| Interfamily Deed Transfer | -- | -- | |
| Interfamily Deed Transfer | -- | -- |
Mortgage History
| Date | Status | Loan Amount | Loan Type |
|---|---|---|---|
| Open | $65,000 | Credit Line Revolving | |
| Open | $231,000 | New Conventional | |
| Closed | $22,700 | Credit Line Revolving | |
| Previous Owner | $231,520 | New Conventional | |
| Previous Owner | $120,000 | New Conventional | |
| Previous Owner | $250,000 | Purchase Money Mortgage |
Similar Homes in the area
Source: Arizona Regional Multiple Listing Service (ARMLS)
MLS Number: 6832048
APN: 142-86-032
- 9255 N 111th Ave Unit 254
- 9645 N 111th Ave
- 9459 N 111th Ave
- 11119 W Mountain View Rd
- 9614 N 110th Ave
- 10962 W Kelso Dr
- 11012 W Caron Dr
- 10948 W Kelso Dr
- 11001 W Tonada Dr
- 9402 N 109th Dr
- 9012 N 109th Dr Unit 9
- 10861 W Venturi Dr
- 9245 N 109th Dr Unit 6G
- 10850 W Venturi Dr Unit 24
- 11050 W Cumberland Dr
- 10177 N 115th Dr
- 8813 N 112th Ave
- 11472 W Cumberland Dr
- 11546 W Retheford Rd
- 10816 W Hatcher Rd Unit 55
