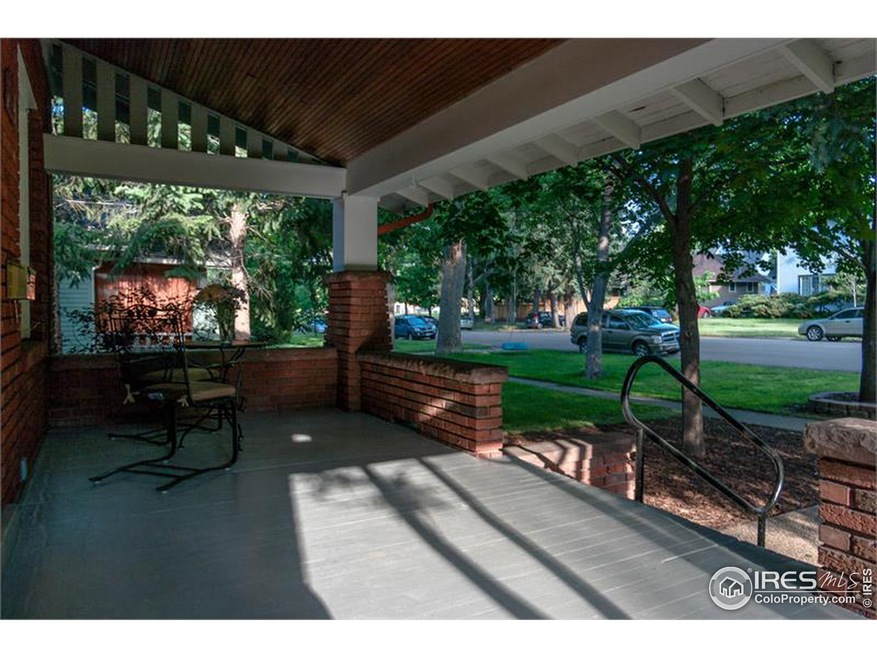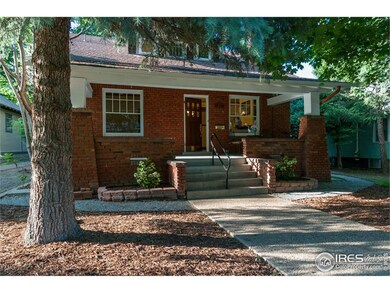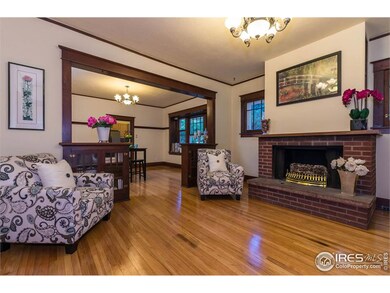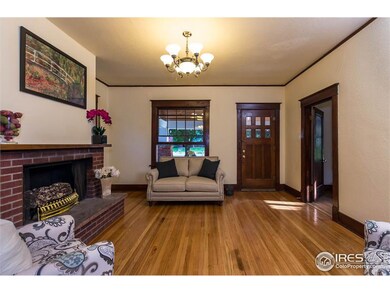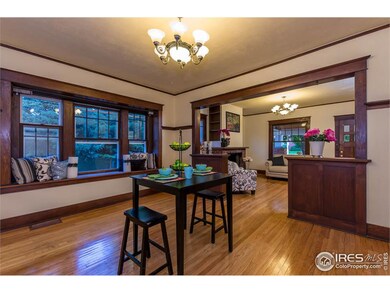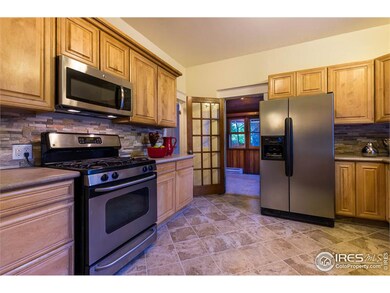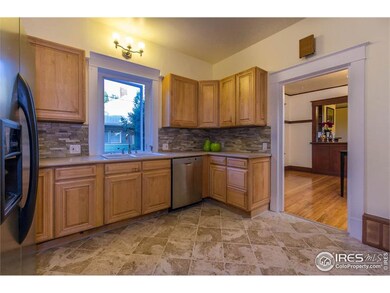
1114 5th Ave Longmont, CO 80501
Sunset NeighborhoodHighlights
- Wooded Lot
- Wood Flooring
- Cottage
- Central Elementary School Rated A-
- No HOA
- 4-minute walk to Thompson Park
About This Home
As of September 2015This is the house you have been waiting for...2 bedrooms on the main and 2 up in the heart of Old Town! This all brick home is loaded with old world charm including 9 ft ceilings, a wood fp, original woodwork and one of the best porches in O.T. The Sun Room is complete with heat for year round use. Updated kitchen, electrical, furnace and roof make this home a one-of-a-kind. In the backyard you will find the kind of Oak tree people move to O.T. for, creating it's own summertime living room.
Home Details
Home Type
- Single Family
Est. Annual Taxes
- $2,376
Year Built
- Built in 1919
Lot Details
- 10,019 Sq Ft Lot
- Wood Fence
- Level Lot
- Wooded Lot
Parking
- 1 Car Detached Garage
Home Design
- Cottage
- Brick Veneer
- Composition Roof
Interior Spaces
- 2,310 Sq Ft Home
- 2-Story Property
- Living Room with Fireplace
- Dining Room
- Finished Basement
- Basement Fills Entire Space Under The House
Kitchen
- Gas Oven or Range
- Microwave
- Dishwasher
Flooring
- Wood
- Tile
Bedrooms and Bathrooms
- 4 Bedrooms
Schools
- Central Elementary School
- Westview Middle School
- Longmont High School
Additional Features
- Patio
- Forced Air Heating System
Community Details
- No Home Owners Association
- Old Town Subdivision
Listing and Financial Details
- Assessor Parcel Number R0040817
Map
Home Values in the Area
Average Home Value in this Area
Property History
| Date | Event | Price | Change | Sq Ft Price |
|---|---|---|---|---|
| 04/25/2025 04/25/25 | For Sale | $1,085,000 | +102.0% | $436 / Sq Ft |
| 01/28/2019 01/28/19 | Off Market | $537,000 | -- | -- |
| 09/24/2015 09/24/15 | Sold | $537,000 | -14.1% | $232 / Sq Ft |
| 08/25/2015 08/25/15 | Pending | -- | -- | -- |
| 06/19/2015 06/19/15 | For Sale | $625,000 | -- | $271 / Sq Ft |
Tax History
| Year | Tax Paid | Tax Assessment Tax Assessment Total Assessment is a certain percentage of the fair market value that is determined by local assessors to be the total taxable value of land and additions on the property. | Land | Improvement |
|---|---|---|---|---|
| 2024 | $6,243 | $66,169 | $9,460 | $56,709 |
| 2023 | $6,243 | $66,169 | $13,145 | $56,709 |
| 2022 | $5,179 | $52,333 | $9,674 | $42,659 |
| 2021 | $5,246 | $53,840 | $9,953 | $43,887 |
| 2020 | $4,970 | $51,165 | $7,722 | $43,443 |
| 2019 | $4,892 | $51,165 | $7,722 | $43,443 |
| 2018 | $4,036 | $42,494 | $8,928 | $33,566 |
| 2017 | $3,982 | $46,980 | $9,870 | $37,110 |
| 2016 | $3,661 | $28,003 | $11,383 | $16,620 |
| 2015 | $2,551 | $25,528 | $8,915 | $16,613 |
| 2014 | $2,376 | $25,528 | $8,915 | $16,613 |
Mortgage History
| Date | Status | Loan Amount | Loan Type |
|---|---|---|---|
| Previous Owner | $158,000 | Unknown | |
| Previous Owner | $100,000 | Credit Line Revolving | |
| Previous Owner | $208,575 | Negative Amortization | |
| Previous Owner | $15,000 | Unknown | |
| Previous Owner | $197,342 | FHA |
Deed History
| Date | Type | Sale Price | Title Company |
|---|---|---|---|
| Deed Of Distribution | -- | None Listed On Document | |
| Warranty Deed | $537,000 | Land Title Guarantee Company | |
| Warranty Deed | $199,000 | First American Heritage Titl | |
| Deed | $75,000 | -- | |
| Deed | $60,900 | -- |
Similar Homes in Longmont, CO
Source: IRES MLS
MLS Number: 767028
APN: 1315032-15-017
- 1114 5th Ave
- 1114 4th Ave
- 1126 3rd Ave
- 329 Bross St
- 1013 4th Ave
- 436 Pratt St
- 324 Francis St
- 409 Terry St Unit D
- 409 Terry St Unit A
- 800 Lincoln St Unit D
- 610 Terry St
- 1129 2nd Ave
- 2 Lincoln Place
- 1038 9th Ave
- 159 Judson St
- 219 Terry St
- 400 Main St Unit 1
- 734 Sumner St
- 400 Emery St Unit 104
- 400 Emery St Unit 103
