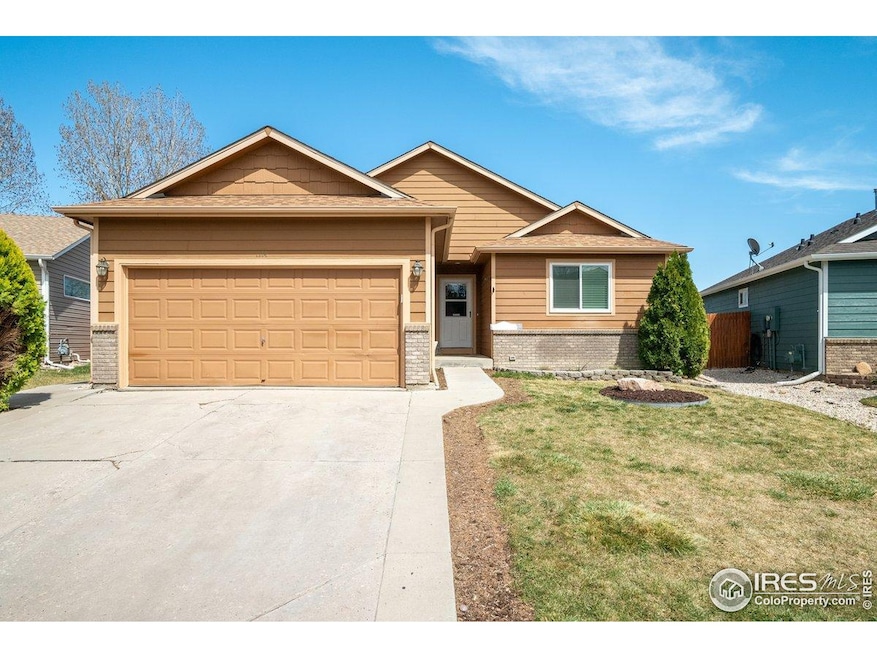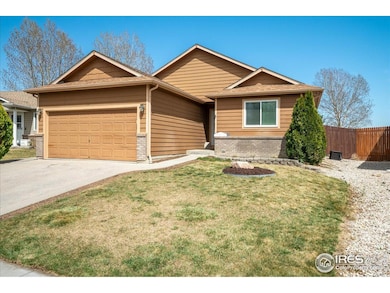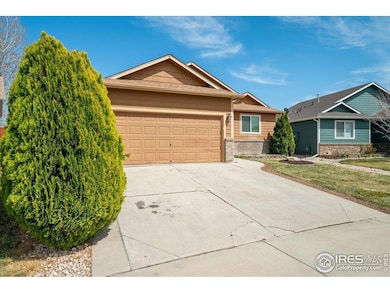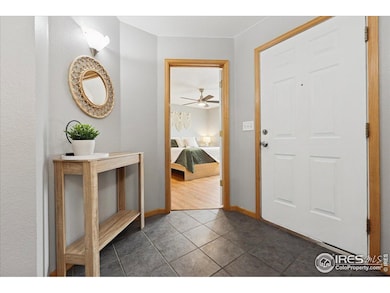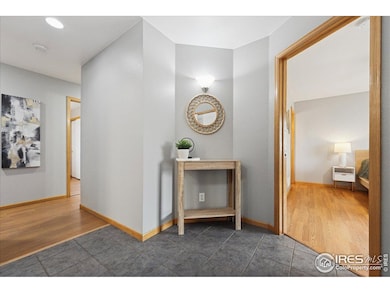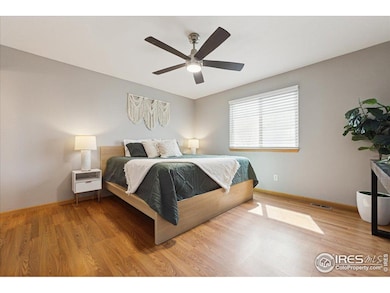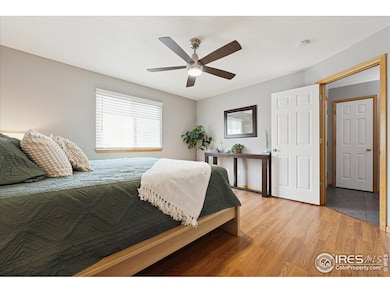
1114 Berwick Ct Fort Collins, CO 80524
Waterglen NeighborhoodEstimated payment $2,698/month
Highlights
- Hot Property
- Open Floorplan
- Cathedral Ceiling
- Fort Collins High School Rated A-
- Contemporary Architecture
- Hiking Trails
About This Home
Say hello to this charming ranch-style home in Fort Collins! Bid farewell to stairs and say hello to main-floor laundry bliss. You will love the laminate wood-like floors and fresh interior paint . With a vaulted ceiling in the living room, a formal dining area and a generous sized primary bedroom -complete with a walk-in closet and ensuite bath-you'll be living the easy life. The laundry area even boasts a wood shelf for folding clothes and shiny new cabinets for all your storage dreams. The other two bedrooms have ceiling fans and a fresh coat of paint are are in close proximity to the full hallway bathroom. The kitchen opens up nicely to the dining area and features a cute "peek- a -boo" window to the living room. The backyard's brand new sod and mulch makeover is ready for your garden parties. The side yard has a shed for storing your garden tools, lawn mower and more. Zip over to Old Town Fort Collins or hit the highway in a flash. Enjoy neighborhood nature trails and open spaces, plus newer windows, roof, A/C, and more goodies. The seller's even tossing in a 1-year home warranty for that extra peace of mind!
Home Details
Home Type
- Single Family
Est. Annual Taxes
- $2,167
Year Built
- Built in 2002
Lot Details
- 4,772 Sq Ft Lot
- Wood Fence
- Level Lot
- Sprinkler System
- Property is zoned LMN
HOA Fees
- $90 Monthly HOA Fees
Parking
- 2 Car Attached Garage
- Garage Door Opener
Home Design
- Contemporary Architecture
- Brick Veneer
- Wood Frame Construction
- Composition Roof
- Wood Siding
Interior Spaces
- 1,134 Sq Ft Home
- 1-Story Property
- Open Floorplan
- Cathedral Ceiling
- Ceiling Fan
- Crawl Space
Kitchen
- Eat-In Kitchen
- Electric Oven or Range
- Microwave
- Dishwasher
- Disposal
Flooring
- Linoleum
- Laminate
Bedrooms and Bathrooms
- 3 Bedrooms
- Walk-In Closet
- 2 Full Bathrooms
- Primary bathroom on main floor
Laundry
- Laundry on main level
- Washer and Dryer Hookup
Home Security
- Storm Windows
- Storm Doors
Accessible Home Design
- No Interior Steps
Outdoor Features
- Patio
- Exterior Lighting
Schools
- Laurel Elementary School
- Lincoln Middle School
- Ft Collins High School
Utilities
- Forced Air Heating and Cooling System
- High Speed Internet
- Satellite Dish
- Cable TV Available
Listing and Financial Details
- Assessor Parcel Number R1587114
Community Details
Overview
- Association fees include common amenities, trash, snow removal
- Waterglen Pud Subdivision
Recreation
- Hiking Trails
Map
Home Values in the Area
Average Home Value in this Area
Tax History
| Year | Tax Paid | Tax Assessment Tax Assessment Total Assessment is a certain percentage of the fair market value that is determined by local assessors to be the total taxable value of land and additions on the property. | Land | Improvement |
|---|---|---|---|---|
| 2025 | $2,062 | $26,271 | $2,345 | $23,926 |
| 2024 | $2,062 | $26,271 | $2,345 | $23,926 |
| 2022 | $1,755 | $18,585 | $2,433 | $16,152 |
| 2021 | $1,773 | $19,120 | $2,503 | $16,617 |
| 2020 | $1,881 | $20,099 | $2,503 | $17,596 |
| 2019 | $1,889 | $20,099 | $2,503 | $17,596 |
| 2018 | $1,520 | $16,675 | $2,520 | $14,155 |
| 2017 | $1,515 | $16,675 | $2,520 | $14,155 |
| 2016 | $1,385 | $15,172 | $2,786 | $12,386 |
| 2015 | $1,375 | $15,180 | $2,790 | $12,390 |
| 2014 | $1,111 | $12,180 | $2,790 | $9,390 |
Property History
| Date | Event | Price | Change | Sq Ft Price |
|---|---|---|---|---|
| 04/14/2025 04/14/25 | For Sale | $434,900 | +7.9% | $384 / Sq Ft |
| 04/05/2022 04/05/22 | Off Market | $403,000 | -- | -- |
| 01/05/2022 01/05/22 | Sold | $403,000 | +1.0% | $357 / Sq Ft |
| 11/11/2021 11/11/21 | For Sale | $399,000 | +73.5% | $354 / Sq Ft |
| 01/28/2019 01/28/19 | Off Market | $230,000 | -- | -- |
| 02/23/2016 02/23/16 | Sold | $230,000 | +2.2% | $202 / Sq Ft |
| 01/14/2016 01/14/16 | Pending | -- | -- | -- |
| 01/08/2016 01/08/16 | For Sale | $225,000 | -- | $197 / Sq Ft |
Deed History
| Date | Type | Sale Price | Title Company |
|---|---|---|---|
| Warranty Deed | $403,000 | First American | |
| Interfamily Deed Transfer | -- | None Available | |
| Warranty Deed | $230,000 | The Group Guaranteed Title | |
| Warranty Deed | $169,000 | -- | |
| Warranty Deed | $153,386 | -- |
Mortgage History
| Date | Status | Loan Amount | Loan Type |
|---|---|---|---|
| Open | $395,700 | FHA | |
| Closed | $19,785 | Stand Alone Second | |
| Previous Owner | $272,098 | VA | |
| Previous Owner | $270,749 | VA | |
| Previous Owner | $236,699 | VA | |
| Previous Owner | $237,590 | VA | |
| Previous Owner | $166,645 | FHA | |
| Previous Owner | $151,015 | FHA | |
| Previous Owner | $79,000 | Construction | |
| Closed | $7,500 | No Value Available |
About the Listing Agent

Authentic. Home. Connection. Balance. Chrissy is a Colorado native and alumni CSU Volleyball player! Playing sports her whole life has taught her to be competitive, feisty (when needed) and humble. She believes in meeting people where they are in the journey of life: listening, caring, and assisting them in moving forward with their goals and dreams. She is a people-person, resourceful, and goes above and beyond in anything she does. She has a creative mind and is solutions oriented. You'll
Chrissy's Other Listings
Source: IRES MLS
MLS Number: 1031565
APN: 87044-05-387
- 3815 Bonneymoore Dr
- 802 Waterglen Dr
- 820 Ridge Runner Dr
- 3437 Green Lake Dr
- 3419 Green Lake Dr
- 3425 Green Lake Dr
- 3250 Greenlake Dr
- 756 Three Forks Dr
- 3146 Tourmaline Place
- 3153 Tourmaline Place
- 3159 Tourmaline Place
- 3166 Robud Farms Dr
- 3215 Robud Farms Dr
- 3209 Robud Farms
- 3182 Conquest St
- 3162 Conquest St
- 3203 Robud Farms Dr
- 3160 Robud Farms Dr
- 3154 Robud Farms Dr
- 3142 Dr
