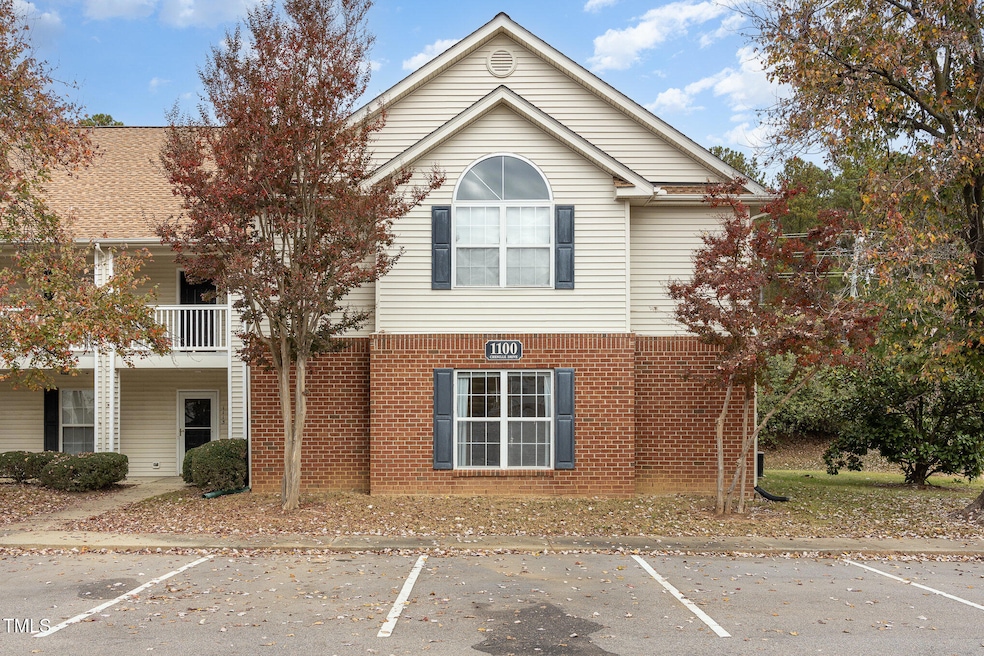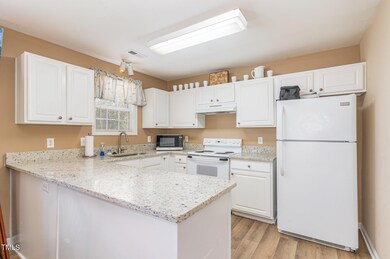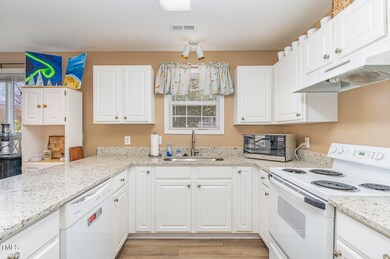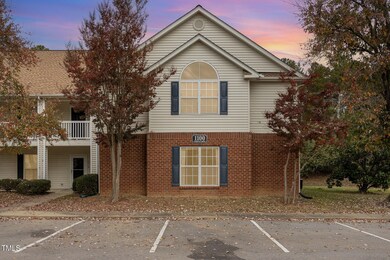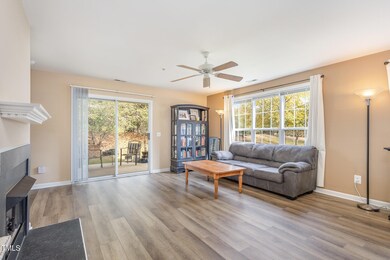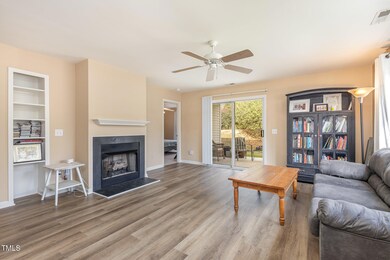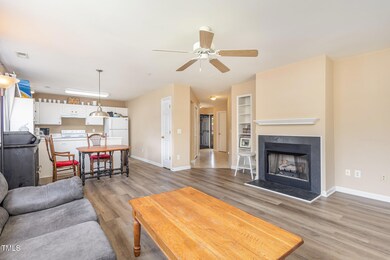
1114 Chenille Dr Unit 1100 Morrisville, NC 27560
Highlights
- In Ground Pool
- Traditional Architecture
- Home Office
- Carpenter Elementary Rated A
- Neighborhood Views
- 2 Car Detached Garage
About This Home
As of March 2025BRAND NEW, JUST INSTALLED, GORGEOUS GRANITE KITCHEN COUNTERTOPS!! Welcome to your perfect retreat in Morrisville, NC! This charming DOWNSTAIRS CORNER unit condo offers the ideal blend of comfort and convenience. Featuring 3 spacious bedrooms and 2 bathrooms, this one-story gem is perfect for anyone seeking a low-maintenance lifestyle.
The small office with a built-in desk is perfect for remote work or study. Enjoy cozy evenings by the fireplace with gas logs, and unwind in the master suite with a walk-in shower and a relaxing garden tub.
Step outside to discover the FANTASTIC community amenities, including a refreshing pool, Greenway Trails, tennis and pickleball courts and Morrisville Community Park—ALL within walking distance!!! .
With a brick and vinyl exterior, this home is aesthetically pleasing! Plus, with only gas and electric utilities to pay and HOA maintained exterior, you can enjoy even more savings! Don't miss out on this fantastic Morrisville location—schedule your showing today!
Property Details
Home Type
- Condominium
Est. Annual Taxes
- $2,940
Year Built
- Built in 1998
HOA Fees
- $350 Monthly HOA Fees
Home Design
- Traditional Architecture
- Brick Veneer
- Slab Foundation
- Shingle Roof
- Vinyl Siding
Interior Spaces
- 1,483 Sq Ft Home
- 1-Story Property
- Built-In Features
- Ceiling Fan
- Gas Log Fireplace
- Entrance Foyer
- Living Room with Fireplace
- Combination Kitchen and Dining Room
- Home Office
- Neighborhood Views
- Laundry Room
Kitchen
- Eat-In Kitchen
- Breakfast Bar
- Electric Range
- Dishwasher
Flooring
- Carpet
- Laminate
- Vinyl
Bedrooms and Bathrooms
- 3 Bedrooms
- Walk-In Closet
- 2 Full Bathrooms
- Soaking Tub
- Bathtub with Shower
- Walk-in Shower
Parking
- 2 Car Detached Garage
- 2 Open Parking Spaces
- Parking Lot
Outdoor Features
- In Ground Pool
- Rain Gutters
Schools
- Carpenter Elementary School
- Alston Ridge Middle School
- Green Hope High School
Utilities
- Central Air
- Heating System Uses Gas
- Heating System Uses Natural Gas
- Natural Gas Connected
- Gas Water Heater
- Septic System
- Cable TV Available
Listing and Financial Details
- Assessor Parcel Number 0745.15-72-1689.007
Community Details
Overview
- Association fees include cable TV, internet, ground maintenance, maintenance structure, sewer, trash, water
- Hrw Assoc Association, Phone Number (919) 787-9000
- Carpenter Park Subdivision
- Maintained Community
Amenities
- Trash Chute
Recreation
- Community Playground
- Community Pool
Map
Home Values in the Area
Average Home Value in this Area
Property History
| Date | Event | Price | Change | Sq Ft Price |
|---|---|---|---|---|
| 03/26/2025 03/26/25 | Sold | $321,000 | -5.5% | $216 / Sq Ft |
| 03/09/2025 03/09/25 | Pending | -- | -- | -- |
| 03/01/2025 03/01/25 | Price Changed | $339,800 | 0.0% | $229 / Sq Ft |
| 01/13/2025 01/13/25 | Price Changed | $339,900 | -2.9% | $229 / Sq Ft |
| 12/06/2024 12/06/24 | Price Changed | $349,900 | -1.4% | $236 / Sq Ft |
| 11/18/2024 11/18/24 | Price Changed | $354,900 | -2.7% | $239 / Sq Ft |
| 11/06/2024 11/06/24 | For Sale | $364,900 | -- | $246 / Sq Ft |
Tax History
| Year | Tax Paid | Tax Assessment Tax Assessment Total Assessment is a certain percentage of the fair market value that is determined by local assessors to be the total taxable value of land and additions on the property. | Land | Improvement |
|---|---|---|---|---|
| 2024 | $2,941 | $303,132 | $0 | $303,132 |
| 2023 | $2,204 | $190,443 | $0 | $190,443 |
| 2022 | $2,133 | $190,443 | $0 | $190,443 |
| 2021 | $2,039 | $190,443 | $0 | $190,443 |
| 2020 | $2,039 | $190,443 | $0 | $190,443 |
| 2019 | $1,664 | $135,753 | $0 | $135,753 |
| 2018 | $1,574 | $135,753 | $0 | $135,753 |
| 2017 | $1,533 | $135,753 | $0 | $135,753 |
| 2016 | $1,500 | $135,753 | $0 | $135,753 |
| 2015 | $1,558 | $136,792 | $0 | $136,792 |
| 2014 | $1,481 | $136,792 | $0 | $136,792 |
Mortgage History
| Date | Status | Loan Amount | Loan Type |
|---|---|---|---|
| Previous Owner | $114,000 | No Value Available | |
| Previous Owner | $116,500 | No Value Available |
Deed History
| Date | Type | Sale Price | Title Company |
|---|---|---|---|
| Warranty Deed | $321,000 | None Listed On Document | |
| Warranty Deed | $120,000 | -- |
Similar Homes in Morrisville, NC
Source: Doorify MLS
MLS Number: 10061949
APN: 0745.15-72-1689-007
- 2124 Claret Ln Unit 2124
- 1123 Claret Ln
- 201 Blithe Place
- 210 Millet Dr
- 121 Gratiot Dr
- 2421 Kudrow Ln Unit 2421
- 2212 Kudrow Ln Unit 2212
- 400 Leacroft Way
- 1522 Kudrow Ln Unit 1522B
- 104 Low Country Ct
- 309 Malvern Hill Ln
- 161 Fort Jackson Rd
- 207 Hampshire Downs Dr
- 407 Misty Grove Cir
- 101 Vista Brooke Dr
- 204 Plank Bridge Way
- 105 Guldahl Ct
- 104 Dallavia Ct
- 104 E Seve Ct
- 113 Beeley Ct
