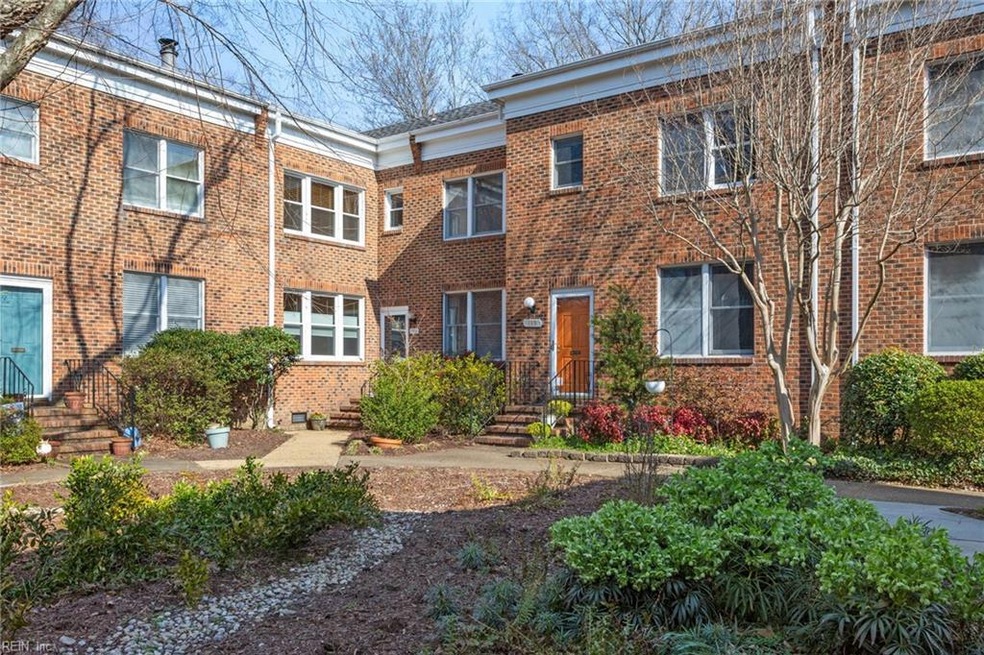
1114 Colonial Ave Norfolk, VA 23507
Ghent Square NeighborhoodHighlights
- City Lights View
- Traditional Architecture
- Hydromassage or Jetted Bathtub
- Clubhouse
- Wood Flooring
- 3-minute walk to Ghent Dog Park
About This Home
As of May 2024Beautifully remodeled unique brick townhome w/two-story architect designed addition, completed 2014, provides best of Downtown living w/all the amenities of Ghent Square, seamlessly combining modern & traditional elements w/features including: hardwood flooring, exposed brick, composite rooftop deck, wood burning fireplace, crown molding & balcony. Kitchen features beautiful new quartz counters, SS appliances, French door fridge, wall oven, new stovetop, Bosch dishwasher & breakfast bar. Gridded glass doors welcome you into den w/top-of-the-line Klipsch home theater 7.1 THX certified in-wall surround sound system. Primary suite w/ensuite bathroom w/quartz countertops, travertine tile, jetted tub & dual walk-in California Closets. French doors in den open to your own private downtown oasis, w/unique wrap-around backyard, sauna & abundant exterior living space. Oversized slate paver patio completed in 2020 to include both outdoor dining & living areas for relaxing & entertaining.
Townhouse Details
Home Type
- Townhome
Est. Annual Taxes
- $6,854
Year Built
- Built in 1981
Lot Details
- Privacy Fence
- Back Yard Fenced
HOA Fees
- $87 Monthly HOA Fees
Home Design
- Traditional Architecture
- Brick Exterior Construction
- Asphalt Shingled Roof
Interior Spaces
- 2,292 Sq Ft Home
- 3-Story Property
- Bar
- Ceiling Fan
- Wood Burning Fireplace
- Entrance Foyer
- Home Office
- Utility Room
- City Lights Views
- Crawl Space
- Home Security System
Kitchen
- Breakfast Area or Nook
- Electric Range
- Microwave
- Dishwasher
- Disposal
Flooring
- Wood
- Carpet
- Ceramic Tile
Bedrooms and Bathrooms
- 4 Bedrooms
- En-Suite Primary Bedroom
- Walk-In Closet
- Dual Vanity Sinks in Primary Bathroom
- Hydromassage or Jetted Bathtub
Laundry
- Dryer
- Washer
Parking
- On-Street Parking
- Off-Street Parking
- Assigned Parking
Outdoor Features
- Patio
Schools
- Walter Herron Taylor Elementary School
- Blair Middle School
- Maury High School
Utilities
- Forced Air Heating and Cooling System
- Heat Pump System
- Programmable Thermostat
- Electric Water Heater
- Cable TV Available
Community Details
Overview
- Ghent Square Subdivision
- On-Site Maintenance
Amenities
- Clubhouse
Recreation
- Tennis Courts
- Community Playground
- Community Pool
Map
Home Values in the Area
Average Home Value in this Area
Property History
| Date | Event | Price | Change | Sq Ft Price |
|---|---|---|---|---|
| 05/06/2024 05/06/24 | Sold | $562,000 | -2.3% | $245 / Sq Ft |
| 04/01/2024 04/01/24 | Pending | -- | -- | -- |
| 02/29/2024 02/29/24 | For Sale | $575,000 | -- | $251 / Sq Ft |
Tax History
| Year | Tax Paid | Tax Assessment Tax Assessment Total Assessment is a certain percentage of the fair market value that is determined by local assessors to be the total taxable value of land and additions on the property. | Land | Improvement |
|---|---|---|---|---|
| 2024 | $6,901 | $552,100 | $128,000 | $424,100 |
| 2023 | $6,854 | $548,300 | $128,000 | $420,300 |
| 2022 | $6,413 | $513,000 | $111,700 | $401,300 |
| 2021 | $5,970 | $477,600 | $111,700 | $365,900 |
| 2020 | $5,851 | $468,100 | $111,700 | $356,400 |
| 2019 | $5,635 | $450,800 | $111,700 | $339,100 |
| 2018 | $5,529 | $442,300 | $111,700 | $330,600 |
| 2017 | $4,947 | $430,200 | $111,700 | $318,500 |
| 2016 | $4,836 | $331,300 | $111,700 | $219,600 |
| 2015 | $3,544 | $331,300 | $111,700 | $219,600 |
| 2014 | $3,544 | $331,300 | $111,700 | $219,600 |
Mortgage History
| Date | Status | Loan Amount | Loan Type |
|---|---|---|---|
| Open | $265,000 | New Conventional | |
| Previous Owner | $280,000 | New Conventional | |
| Previous Owner | $242,526 | FHA |
Deed History
| Date | Type | Sale Price | Title Company |
|---|---|---|---|
| Bargain Sale Deed | $562,000 | Chicago Title | |
| Gift Deed | -- | None Available | |
| Special Warranty Deed | $234,650 | Stewart Title & Settlement | |
| Trustee Deed | $283,050 | None Available |
Similar Homes in Norfolk, VA
Source: Real Estate Information Network (REIN)
MLS Number: 10521941
APN: 70165015
- 450 W Princess Anne Rd Unit 311
- 1210 Stockley Gardens Unit 601
- 426 W Princess Anne Rd
- 1302 de Bree Ave
- 1311 Colonial Ave Unit 5
- 1304 Stockley Gardens Unit 503
- 1304 Stockley Gardens Unit 501
- 1213 Botetourt Gardens
- 915 Botetourt Gardens
- 622 W Princess Anne Rd
- 634 W Princess Anne Rd
- 620 Redgate Ave
- 357 Pender Ct
- 718 Colonial Ave
- 309 Shirley Ave
- 1208 Llewellyn Ave
- 626 Raleigh Ave
- 522 Spotswood Ave Unit A3
- 522 Spotswood Ave Unit A2
- 304 Westover Ave
