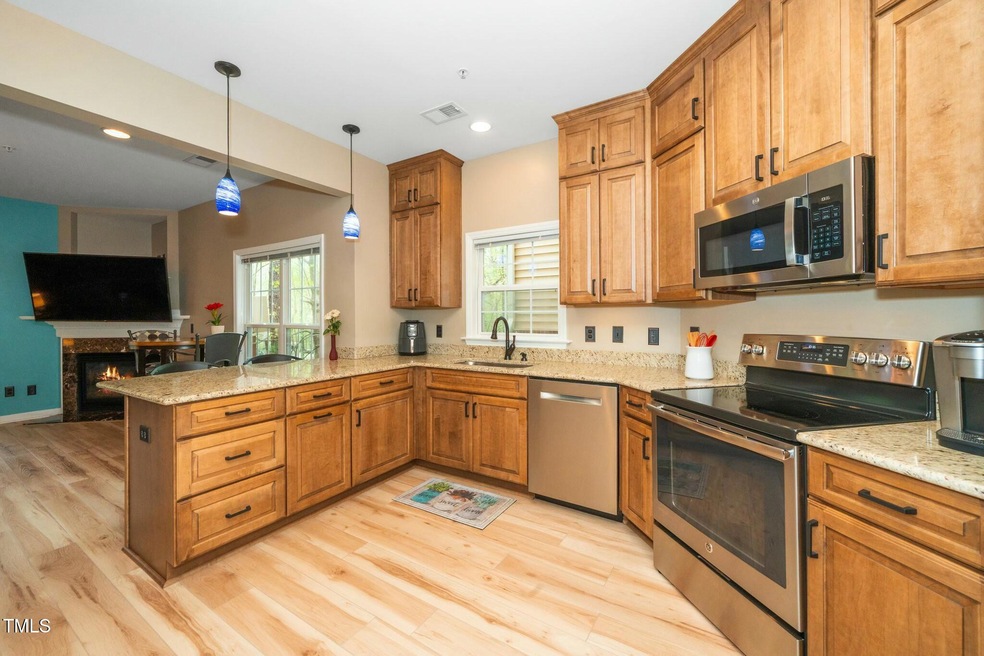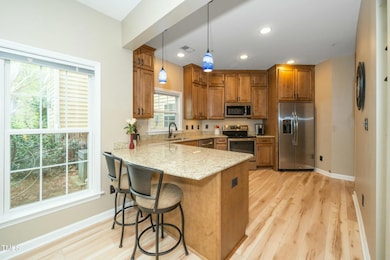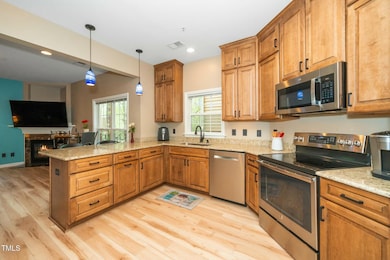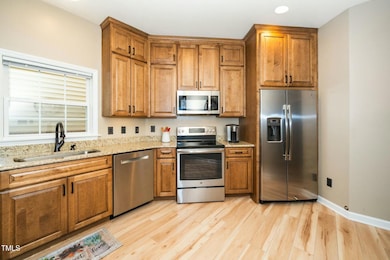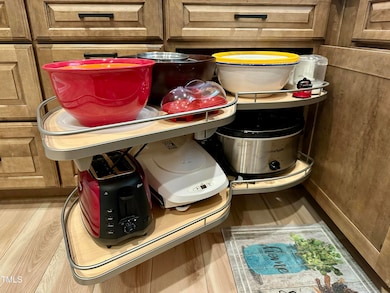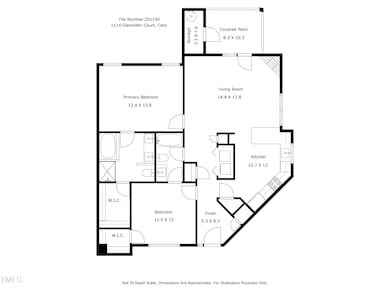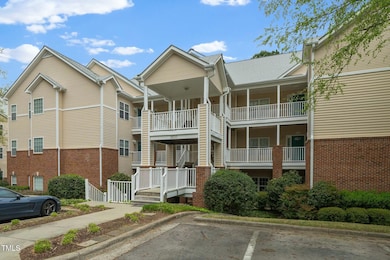1114 Glenolden Ct Unit 103 Cary, NC 27513
North Cary NeighborhoodEstimated payment $2,245/month
Highlights
- View of Trees or Woods
- Open Floorplan
- Transitional Architecture
- Northwoods Elementary School Rated A
- Partially Wooded Lot
- Granite Countertops
About This Home
If you've been waiting for the perfect Cary condo that is completely updated and move-in ready, your wait is over. Welcome to this exquisite first-floor unit close to everything Cary offers. Nestled against a picturesque wooded backdrop, this home provides a serene retreat. The kitchen is a chef's delight, featuring custom 42'' cabinets stretching to the ceiling, ample storage, and a large peninsula bar. Beautiful and low maintenance luxury vinyl flooring graces the living areas. The primary bathroom offers a relaxing garden tub and separate walk-in shower, providing a spa-like experience. All bedrooms boast convenient walk-in closets, ensuring ample storage space. Step outside onto the covered patio, unwind and enjoy the tranquility of the surrounding natural scenery. All of the original cabinetry was replaced with custom cabinetry by Medallion. All appliances convey. Wall between kitchen and living room was removed to significantly open the floor plan. Large exterior storage closet accommodates hanging bikes from the ceiling. New carpet in primary bedroom and walk-in closet. This property presents an incredible opportunity to own a home in one of Cary's most sought-after locations. With downtown Cary just 2 miles away, you'll have easy access to a vibrant array of dining, shopping, and entertainment options. Greennway is only 0.3 mile away for outdoor enthusiasts. Commutes are a breeze with nearby 1-40, RTP and SAS. Large parking lot with lots of parking available for guests. Don't miss out!
Property Details
Home Type
- Multi-Family
Est. Annual Taxes
- $2,394
Year Built
- Built in 1999 | Remodeled
Lot Details
- 1 Common Wall
- Southeast Facing Home
- Partially Wooded Lot
HOA Fees
- $232 Monthly HOA Fees
Home Design
- Transitional Architecture
- Traditional Architecture
- Slab Foundation
- Composition Roof
- Vinyl Siding
Interior Spaces
- 1,202 Sq Ft Home
- 1-Story Property
- Open Floorplan
- Crown Molding
- Smooth Ceilings
- Ceiling Fan
- Recessed Lighting
- Track Lighting
- Self Contained Fireplace Unit Or Insert
- Gas Log Fireplace
- Double Pane Windows
- Awning
- French Doors
- Entrance Foyer
- Family Room with Fireplace
- Combination Dining and Living Room
- Storage
- Views of Woods
Kitchen
- Eat-In Kitchen
- Self-Cleaning Oven
- Electric Range
- Microwave
- Plumbed For Ice Maker
- Dishwasher
- Stainless Steel Appliances
- ENERGY STAR Qualified Appliances
- Granite Countertops
- Disposal
Flooring
- Carpet
- Ceramic Tile
- Luxury Vinyl Tile
Bedrooms and Bathrooms
- 2 Bedrooms
- Walk-In Closet
- 2 Full Bathrooms
- Double Vanity
- Separate Shower in Primary Bathroom
- Soaking Tub
- Bathtub with Shower
- Walk-in Shower
Laundry
- Laundry in Hall
- Dryer
- Washer
Home Security
- Home Security System
- Carbon Monoxide Detectors
- Fire and Smoke Detector
- Fire Sprinkler System
- Firewall
Parking
- 2 Parking Spaces
- Lighted Parking
- Paved Parking
- 1 Open Parking Space
- Parking Lot
- Assigned Parking
- Unassigned Parking
Outdoor Features
- Covered patio or porch
- Outdoor Storage
Schools
- Northwoods Elementary School
- West Cary Middle School
- Cary High School
Utilities
- Forced Air Heating and Cooling System
- Vented Exhaust Fan
- Hot Water Heating System
- Underground Utilities
- Natural Gas Connected
- Gas Water Heater
- High Speed Internet
- Cable TV Available
Listing and Financial Details
- Assessor Parcel Number PIN # 0765107480
Community Details
Overview
- Association fees include ground maintenance, maintenance structure, road maintenance, sewer, storm water maintenance, trash, water
- Chesapeake Point Condminium HOA, Phone Number (919) 459-1860
- Chesapeake Pointe Condominium Condos
- Chesapeake Condos Subdivision
- Maintained Community
- Community Parking
Security
- Resident Manager or Management On Site
Map
Home Values in the Area
Average Home Value in this Area
Tax History
| Year | Tax Paid | Tax Assessment Tax Assessment Total Assessment is a certain percentage of the fair market value that is determined by local assessors to be the total taxable value of land and additions on the property. | Land | Improvement |
|---|---|---|---|---|
| 2024 | $2,394 | $283,073 | $0 | $283,073 |
| 2023 | $1,768 | $159,194 | $0 | $159,194 |
| 2022 | $1,703 | $159,194 | $0 | $159,194 |
| 2021 | $1,524 | $159,194 | $0 | $159,194 |
| 2020 | $1,532 | $159,194 | $0 | $159,194 |
| 2019 | $1,270 | $116,733 | $0 | $116,733 |
| 2018 | $1,192 | $116,733 | $0 | $116,733 |
| 2017 | $1,146 | $116,733 | $0 | $116,733 |
| 2016 | $1,130 | $116,733 | $0 | $116,733 |
| 2015 | $1,213 | $121,172 | $0 | $121,172 |
| 2014 | $1,144 | $121,172 | $0 | $121,172 |
Property History
| Date | Event | Price | Change | Sq Ft Price |
|---|---|---|---|---|
| 04/16/2025 04/16/25 | Pending | -- | -- | -- |
| 04/10/2025 04/10/25 | For Sale | $325,000 | -- | $270 / Sq Ft |
Deed History
| Date | Type | Sale Price | Title Company |
|---|---|---|---|
| Warranty Deed | $113,500 | None Available | |
| Warranty Deed | $116,500 | -- | |
| Warranty Deed | $113,000 | -- | |
| Warranty Deed | $106,000 | -- |
Mortgage History
| Date | Status | Loan Amount | Loan Type |
|---|---|---|---|
| Open | $90,800 | New Conventional | |
| Previous Owner | $116,500 | Fannie Mae Freddie Mac | |
| Previous Owner | $115,260 | VA | |
| Previous Owner | $102,600 | No Value Available |
Source: Doorify MLS
MLS Number: 10087905
APN: 0765.17-10-7480-003
- 524 Glenolden Ct Unit 407
- 333 Glenolden Ct Unit 510
- 109 Killam Ct Unit LA
- 122 Waterfall Ct
- 107 Fishers Creek Ct
- 302 Rushingwater Dr
- 104 Bailey Park Ct
- 1133 Evans Rd
- 403 Gooseneck Dr Unit A1
- 407 Gooseneck Dr Unit A2
- 800 Laurel Garden Way
- 102 Choptank Ct Unit B5
- 411 Gooseneck Dr Unit B6
- 1117 Evans Rd
- 501 Gooseneck Dr Unit B6
- 210 Needle Park Dr
- 505 Gooseneck Dr Unit A1
- 505 Gooseneck Dr Unit B1
- 111 Wards Ridge Dr
- 357 Roberts Ridge Dr
