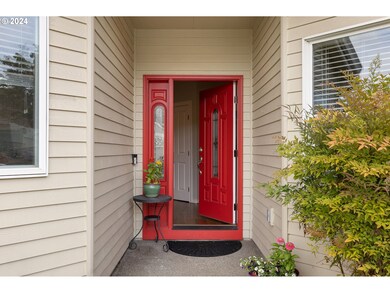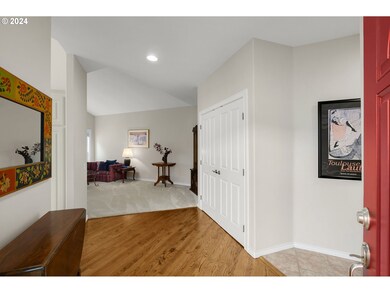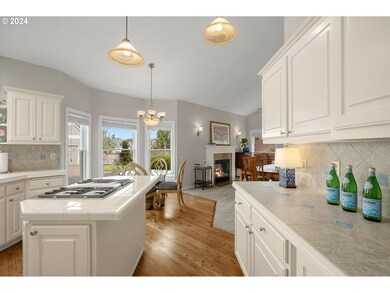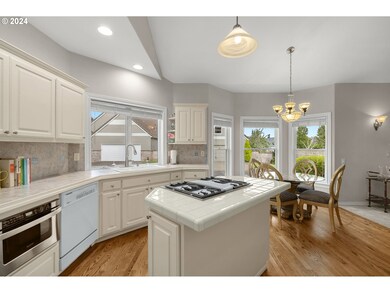Low Maintenance, Resort-style living without leaving home! Easy breezy + bright, one-level townhome located in the desirable golf course community of Tukwila. Nearly 2,000 SF on one-level, this beautiful townhome features generous room sizes, practical floor plan, vaulted ceilings, windows galore + backs to the serene Goose Creek Greenspace. All around practical. From the spacious kitchen w/ custom cabinetry + ample storage, to the breakfast nook, large dining room w/ gas fireplace + living room w/ floor to ceiling windows. Fenced backyard off the dining w/ patio + ready for your gardening vision! Primary bedroom, ensuite w/ a double vanity, soaking tub + walk-in shower, plus a large walk-in closet w/ organizers. 2nd bedroom has easy access to the full guest bath. The den could serve as a bedroom if desired, may not be conforming. Large 2 car attached garage features built in storage, minimal step + easy entry to the home. This townhome is in the Miller Farm HOA, which comes with its own perks! A pristine community pool right across the street! Tennis + Pickleball courts, Rec Center + Clubhouse are available under your Tukwila HOA membership. Live resort style, at an unbeatable price! Affordable HOA Fees: $330/Year for Tukwila HOA. $1220/Year for Miller Farm HOA.







