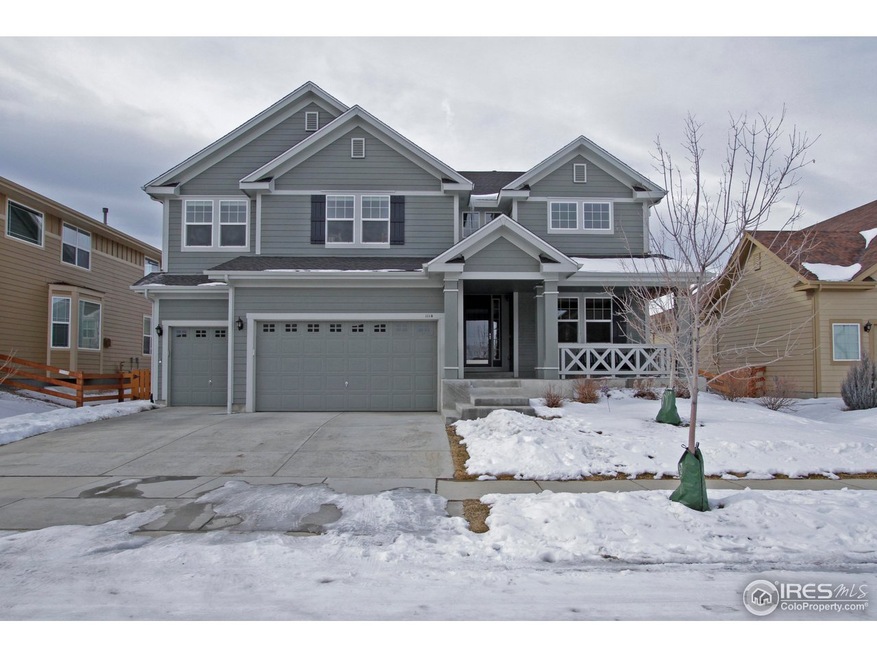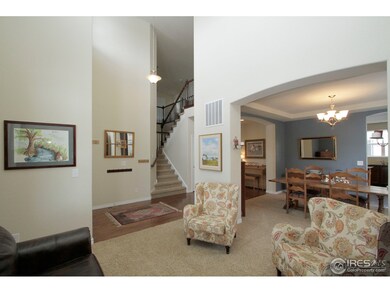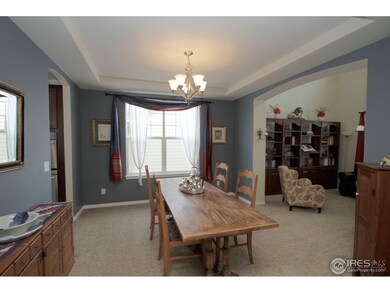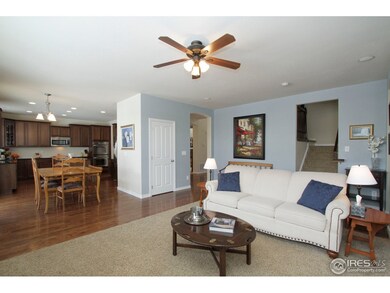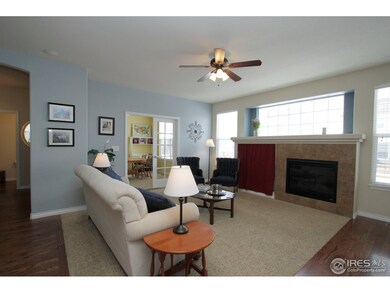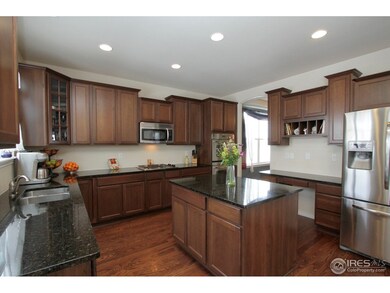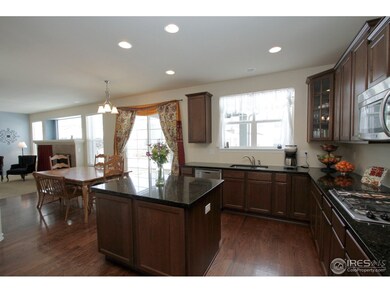Highlights
- Cathedral Ceiling
- Wood Flooring
- Home Office
- Red Hawk Elementary School Rated A-
- Community Pool
- Double Self-Cleaning Oven
About This Home
As of April 2025Gorgeous home w/ mountain views & finished basement! Main level w/dual staircase, hardwood floors, living & dining rooms, family room w/ fireplace & study. Kitchen w/slab granite, 42" cabs, S.S appliance. 4 beds upstairs including master retreat w/5pc bath. Finished basement offers rec & media room, 5th bed & 2nd study. Fenced lot w/ covered patio, raised garden beds, swing set included & new roof. Desirable location in Erie Commons w/easy access to new library & rec center. Must see!
Last Agent to Sell the Property
Metro Brokers Team Lassen
MB/Team Lassen
Home Details
Home Type
- Single Family
Est. Annual Taxes
- $4,318
Year Built
- Built in 2010
Lot Details
- 7,480 Sq Ft Lot
- Fenced
- Sprinkler System
HOA Fees
- $48 Monthly HOA Fees
Parking
- 3 Car Attached Garage
Home Design
- Wood Frame Construction
- Composition Roof
Interior Spaces
- 4,636 Sq Ft Home
- 2-Story Property
- Cathedral Ceiling
- Gas Log Fireplace
- Double Pane Windows
- Window Treatments
- Living Room with Fireplace
- Dining Room
- Home Office
- Wood Flooring
Kitchen
- Eat-In Kitchen
- Double Self-Cleaning Oven
- Microwave
- Dishwasher
- Kitchen Island
- Disposal
Bedrooms and Bathrooms
- 5 Bedrooms
- Walk-In Closet
Laundry
- Laundry on main level
- Dryer
- Washer
Finished Basement
- Basement Fills Entire Space Under The House
- Sump Pump
Outdoor Features
- Patio
Schools
- Black Rock Elementary School
- Erie Middle School
- Erie High School
Utilities
- Forced Air Heating and Cooling System
- High Speed Internet
- Cable TV Available
Listing and Financial Details
- Assessor Parcel Number R4312806
Community Details
Overview
- Association fees include common amenities, trash, management
- Erie Commons Subdivision
Recreation
- Community Pool
Map
Home Values in the Area
Average Home Value in this Area
Property History
| Date | Event | Price | Change | Sq Ft Price |
|---|---|---|---|---|
| 04/22/2025 04/22/25 | Sold | $815,000 | 0.0% | $170 / Sq Ft |
| 03/10/2025 03/10/25 | Pending | -- | -- | -- |
| 03/06/2025 03/06/25 | For Sale | $815,000 | +79.1% | $170 / Sq Ft |
| 05/03/2020 05/03/20 | Off Market | $455,000 | -- | -- |
| 02/14/2020 02/14/20 | Off Market | $570,000 | -- | -- |
| 11/16/2018 11/16/18 | Sold | $570,000 | -1.7% | $123 / Sq Ft |
| 09/06/2018 09/06/18 | For Sale | $580,000 | +27.5% | $125 / Sq Ft |
| 03/18/2014 03/18/14 | Sold | $455,000 | 0.0% | $98 / Sq Ft |
| 02/16/2014 02/16/14 | Pending | -- | -- | -- |
| 02/13/2014 02/13/14 | For Sale | $455,000 | -- | $98 / Sq Ft |
Tax History
| Year | Tax Paid | Tax Assessment Tax Assessment Total Assessment is a certain percentage of the fair market value that is determined by local assessors to be the total taxable value of land and additions on the property. | Land | Improvement |
|---|---|---|---|---|
| 2024 | $9,439 | $60,190 | $10,320 | $49,870 |
| 2023 | $9,439 | $60,770 | $10,420 | $50,350 |
| 2022 | $7,223 | $43,780 | $7,160 | $36,620 |
| 2021 | $7,324 | $45,030 | $7,360 | $37,670 |
| 2020 | $6,481 | $40,040 | $5,430 | $34,610 |
| 2019 | $6,520 | $40,040 | $5,430 | $34,610 |
| 2018 | $6,394 | $39,400 | $4,540 | $34,860 |
| 2017 | $6,296 | $39,400 | $4,540 | $34,860 |
| 2016 | $5,625 | $36,100 | $4,780 | $31,320 |
| 2015 | $5,514 | $36,100 | $4,780 | $31,320 |
| 2014 | $4,574 | $29,790 | $4,780 | $25,010 |
Mortgage History
| Date | Status | Loan Amount | Loan Type |
|---|---|---|---|
| Open | $319,000 | New Conventional | |
| Closed | $325,000 | New Conventional | |
| Previous Owner | $364,000 | New Conventional | |
| Previous Owner | $212,100 | New Conventional | |
| Previous Owner | $219,776 | New Conventional |
Deed History
| Date | Type | Sale Price | Title Company |
|---|---|---|---|
| Warranty Deed | $570,000 | First American Title | |
| Warranty Deed | $455,000 | First American | |
| Warranty Deed | $379,776 | First American |
Source: IRES MLS
MLS Number: 727569
APN: R4312806
