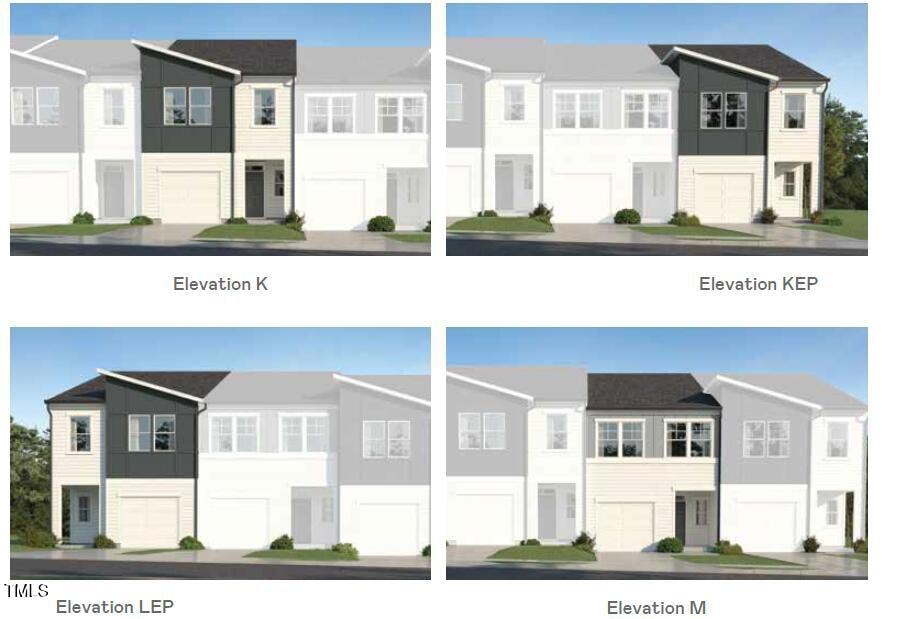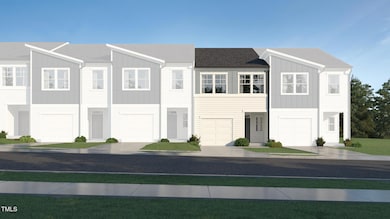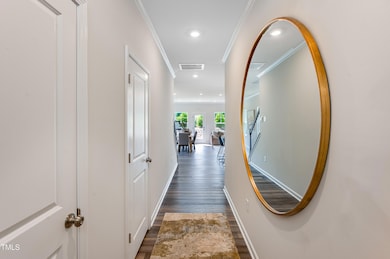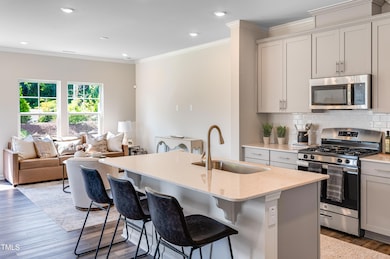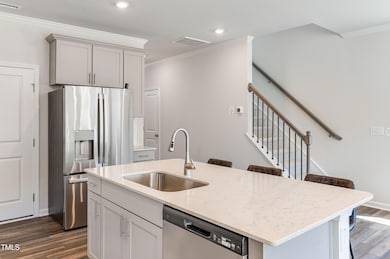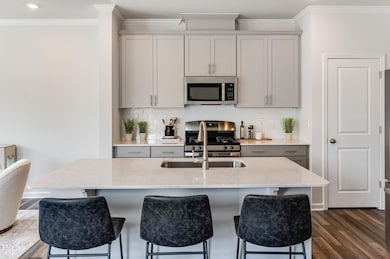
OPEN SUN 1:30PM - 4:30PM
NEW CONSTRUCTION
1114 Merlot Hills Ln Durham, NC 27704
Weaver NeighborhoodEstimated payment $2,129/month
Total Views
107
3
Beds
2.5
Baths
1,592
Sq Ft
$192
Price per Sq Ft
Highlights
- New Construction
- Modernist Architecture
- Great Room
- Open Floorplan
- End Unit
- Quartz Countertops
About This Home
Modern two-story townhome featuring upgraded white cabinetry, quartz countertops, and luxury vinyl plank flooring on the first floor and stairs. Highlights include a spacious island and an open-concept layout. The owner's suite offers a generously sized walk-in closet for ample storage. Virtual Tour:
Open House Schedule
-
Sunday, April 27, 20251:30 to 4:30 pm4/27/2025 1:30:00 PM +00:004/27/2025 4:30:00 PM +00:00Home is under constrction, stop by our furnished model home at 3001 Vitner Drive!Add to Calendar
Townhouse Details
Home Type
- Townhome
Year Built
- Built in 2025 | New Construction
Lot Details
- 2,178 Sq Ft Lot
- Lot Dimensions are 20x100
- End Unit
- 1 Common Wall
HOA Fees
- $125 Monthly HOA Fees
Parking
- 1 Car Attached Garage
- Front Facing Garage
- Garage Door Opener
- Private Driveway
- 1 Open Parking Space
Home Design
- Home is estimated to be completed on 5/16/25
- Modernist Architecture
- Brick or Stone Mason
- Slab Foundation
- Frame Construction
- Shingle Roof
- Asphalt Roof
- HardiePlank Type
- Stone
Interior Spaces
- 1,592 Sq Ft Home
- 2-Story Property
- Open Floorplan
- Smooth Ceilings
- Entrance Foyer
- Great Room
- Dining Room
- Pull Down Stairs to Attic
Kitchen
- Free-Standing Gas Range
- Microwave
- Dishwasher
- Kitchen Island
- Quartz Countertops
Flooring
- Carpet
- Ceramic Tile
- Luxury Vinyl Tile
Bedrooms and Bathrooms
- 3 Bedrooms
- Separate Shower in Primary Bathroom
- Bathtub with Shower
- Walk-in Shower
Laundry
- Laundry Room
- Laundry on upper level
Home Security
- Smart Locks
- Smart Thermostat
Schools
- Sandy Ridge Elementary School
- Carrington Middle School
- Northern High School
Utilities
- Zoned Heating and Cooling
- Heating System Uses Natural Gas
- Heat Pump System
Additional Features
- Smart Technology
- Patio
Listing and Financial Details
- Assessor Parcel Number 0834-11-5140
Community Details
Overview
- Association fees include cable TV, internet, ground maintenance, storm water maintenance
- Community Association Management Association, Phone Number (877) 672-2267
- Built by Lennar
- Bull City North Subdivision, Cameron Floorplan
- Maintained Community
Recreation
- Dog Park
Security
- Resident Manager or Management On Site
- Carbon Monoxide Detectors
- Fire and Smoke Detector
Map
Create a Home Valuation Report for This Property
The Home Valuation Report is an in-depth analysis detailing your home's value as well as a comparison with similar homes in the area
Home Values in the Area
Average Home Value in this Area
Property History
| Date | Event | Price | Change | Sq Ft Price |
|---|---|---|---|---|
| 04/23/2025 04/23/25 | For Sale | $304,990 | -- | $192 / Sq Ft |
Source: Doorify MLS
Similar Homes in Durham, NC
Source: Doorify MLS
MLS Number: 10091145
Nearby Homes
- 1114 Merlot Hills Ln
- 3010 Vitner Dr
- 3017 Vitner Dr
- 3019 Vitner Dr
- 413 Weeping Willow Dr
- 528 Summer Storm Dr
- 4513 Denfield St
- 210 Monk Rd
- 4505 Laymans Chapel Rd
- 1122 Briar Rose Ln
- 2005 Silent Bend Dr
- 1110 Bent Willow Dr
- 1109 Pale Moss
- 1107 Pale Moss Dr
- 715 Shay Dr
- 1205 Bent Willow Dr
- 711 Melanie St
- 306 Todd St
- 1423 Bridgewater Dr
- 1004 Bridgewater Dr
