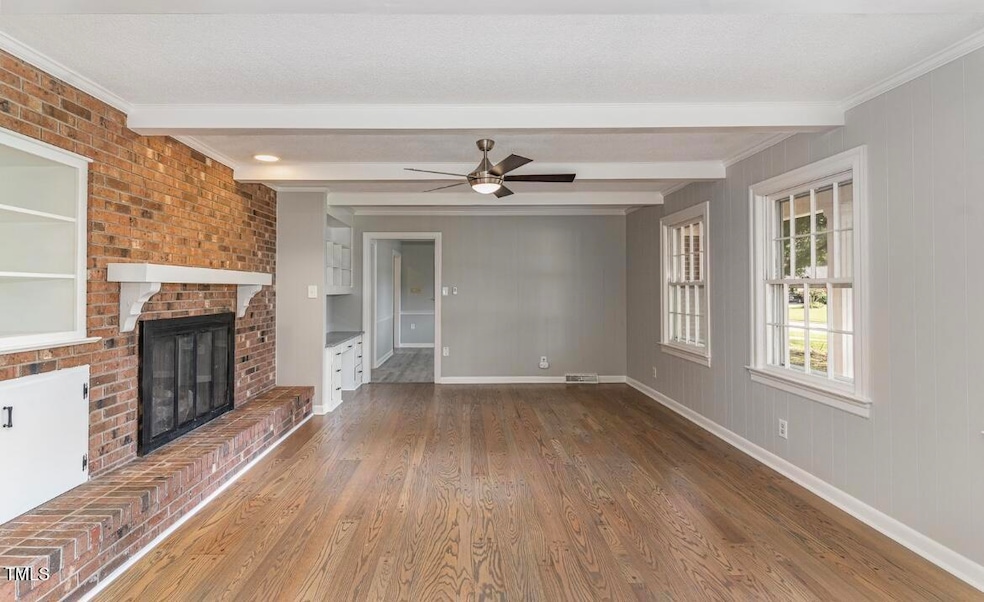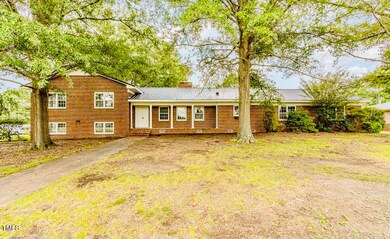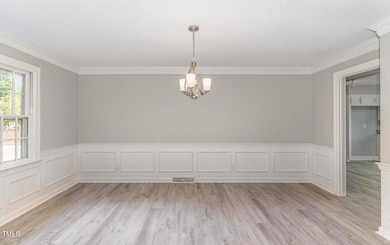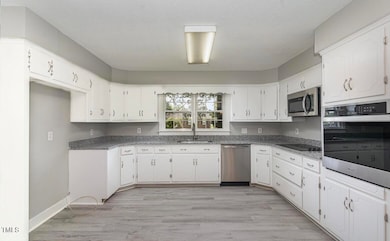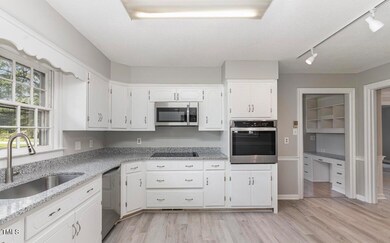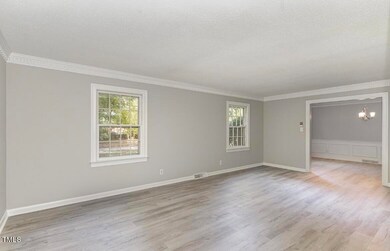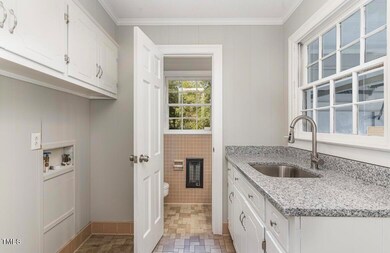
Highlights
- Traditional Architecture
- No HOA
- 3 Car Attached Garage
- Granite Countertops
- Fireplace
- Tile Flooring
About This Home
As of December 2024Brick 5 bed, 4 bath beauty is incredibly spacious and has brand new touches on the interior! New Luxury Vinyl Plank flooring,new paint, new kitchen granite countertops, and stainless steel appliances. Fully finished basement with second living space and cozy fireplace. There arealso newly refinished hardwoods in the main living space and dining room. Tankless hot water heater. Large 3 car rear entry garage. This home has somuch character and is ready for it's next owner! Call listing agent with any questions!
Home Details
Home Type
- Single Family
Est. Annual Taxes
- $3,392
Year Built
- Built in 1967
Lot Details
- 0.69 Acre Lot
Parking
- 3 Car Attached Garage
- 2 Open Parking Spaces
Home Design
- Traditional Architecture
- Brick Exterior Construction
- Brick Foundation
- Metal Roof
Interior Spaces
- Multi-Level Property
- Ceiling Fan
- Fireplace
Kitchen
- Electric Range
- Dishwasher
- Granite Countertops
Flooring
- Concrete
- Tile
- Luxury Vinyl Tile
Bedrooms and Bathrooms
- 5 Bedrooms
Finished Basement
- Walk-Out Basement
- Basement Fills Entire Space Under The House
- Crawl Space
Schools
- Dunn Elementary And Middle School
- Triton High School
Utilities
- Central Air
- Heating Available
Community Details
- No Home Owners Association
- Westhaven Subdivision
Listing and Financial Details
- Assessor Parcel Number 02151719230020
Map
Home Values in the Area
Average Home Value in this Area
Property History
| Date | Event | Price | Change | Sq Ft Price |
|---|---|---|---|---|
| 12/06/2024 12/06/24 | Sold | $350,000 | -7.9% | $103 / Sq Ft |
| 10/30/2024 10/30/24 | Pending | -- | -- | -- |
| 10/22/2024 10/22/24 | Price Changed | $379,900 | -1.3% | $112 / Sq Ft |
| 09/29/2024 09/29/24 | Price Changed | $385,000 | -1.3% | $114 / Sq Ft |
| 09/19/2024 09/19/24 | Price Changed | $389,995 | -2.5% | $115 / Sq Ft |
| 09/05/2024 09/05/24 | Price Changed | $399,995 | -1.2% | $118 / Sq Ft |
| 08/22/2024 08/22/24 | Price Changed | $405,000 | -4.5% | $120 / Sq Ft |
| 08/20/2024 08/20/24 | For Sale | $424,000 | 0.0% | $125 / Sq Ft |
| 08/05/2024 08/05/24 | Pending | -- | -- | -- |
| 07/30/2024 07/30/24 | For Sale | $424,000 | 0.0% | $125 / Sq Ft |
| 06/06/2024 06/06/24 | Pending | -- | -- | -- |
| 06/02/2024 06/02/24 | For Sale | $424,000 | -- | $125 / Sq Ft |
Tax History
| Year | Tax Paid | Tax Assessment Tax Assessment Total Assessment is a certain percentage of the fair market value that is determined by local assessors to be the total taxable value of land and additions on the property. | Land | Improvement |
|---|---|---|---|---|
| 2024 | $3,501 | $271,896 | $0 | $0 |
| 2023 | $3,392 | $271,896 | $0 | $0 |
| 2022 | $3,371 | $271,896 | $0 | $0 |
| 2021 | $3,873 | $278,460 | $0 | $0 |
| 2020 | $3,872 | $278,460 | $0 | $0 |
| 2019 | $3,801 | $278,460 | $0 | $0 |
| 2018 | $3,857 | $278,460 | $0 | $0 |
| 2017 | $3,857 | $278,460 | $0 | $0 |
| 2016 | $4,200 | $303,680 | $0 | $0 |
| 2015 | $4,139 | $303,680 | $0 | $0 |
| 2014 | $4,139 | $303,680 | $0 | $0 |
Mortgage History
| Date | Status | Loan Amount | Loan Type |
|---|---|---|---|
| Open | $332,500 | New Conventional | |
| Closed | $332,500 | New Conventional | |
| Previous Owner | $248,000 | Purchase Money Mortgage | |
| Previous Owner | $248,000 | Unknown | |
| Previous Owner | $259,900 | Purchase Money Mortgage |
Deed History
| Date | Type | Sale Price | Title Company |
|---|---|---|---|
| Warranty Deed | $350,000 | None Listed On Document | |
| Warranty Deed | $350,000 | None Listed On Document | |
| Deed | -- | None Listed On Document | |
| Warranty Deed | -- | None Listed On Document | |
| Warranty Deed | $248,000 | Keystone Title | |
| Warranty Deed | -- | None Available | |
| Warranty Deed | $260,000 | None Available | |
| Interfamily Deed Transfer | -- | None Available |
Similar Homes in Dunn, NC
Source: Doorify MLS
MLS Number: 10033004
APN: 02151719230020
- 1108 Friendly Rd
- 106 Bishop Ln
- 1104 W Cole St
- 1210 Guy Ave
- 307 Westfield Dr
- 127 Fairfield Cir
- 707 Memorial Ave
- 1503 Fairview St
- 209 N Watauga Ave
- 704 N Orange Ave
- 606 N Orange Ave
- 132 Rollingwood Dr
- 410 W Barrington St
- 608 N Ellis Ave
- 1006 W Broad St
- 108 George St
- 306 W Granville St
- 100 Brandywood Dr
- 1007 N King Ave
- 305 N Ellis Ave
