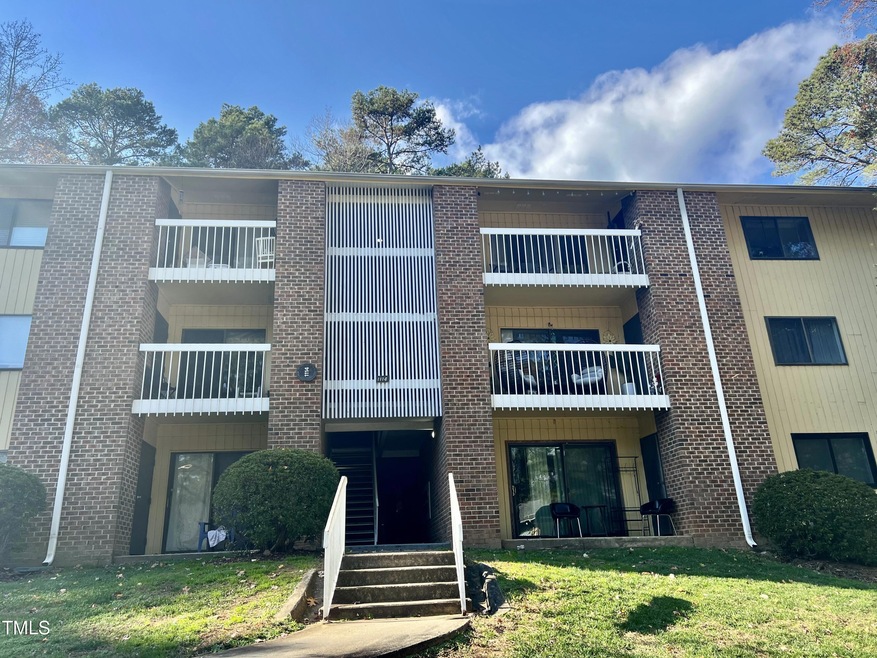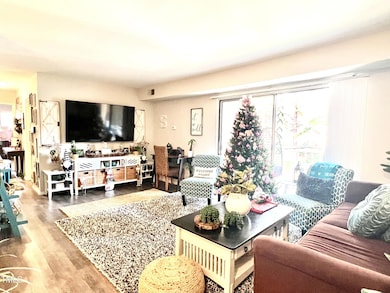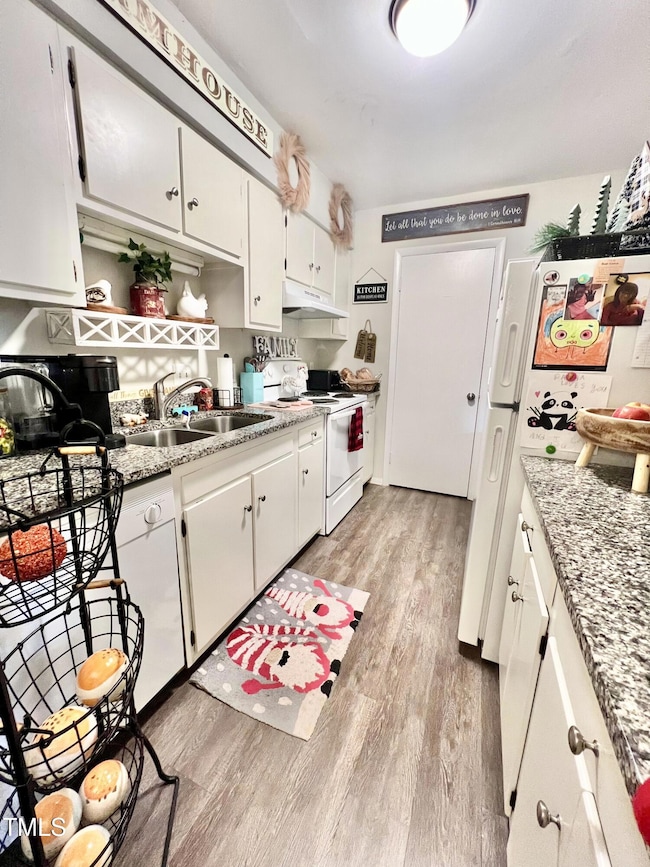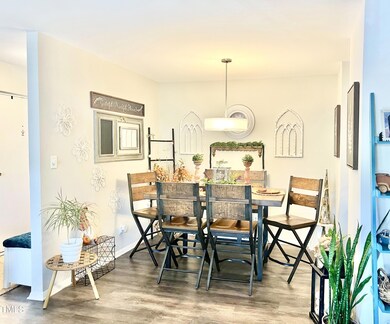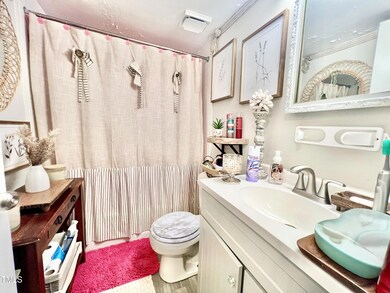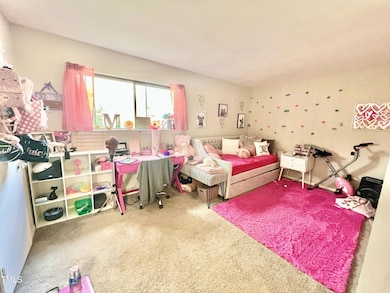
1114 Schaub Dr Unit D Raleigh, NC 27606
Avent West Neighborhood
2
Beds
1.5
Baths
944
Sq Ft
$262/mo
HOA Fee
Highlights
- Clubhouse
- Traditional Architecture
- Breakfast Room
- Adams Elementary Rated A-
- Community Pool
- Brick Veneer
About This Home
As of March 2025Priced under market value! Property leased through October 31, 2025 & tenant would like to stay long term if possible. Conveniently located condo in the center of everything. Currently collecting $1,500 rent per month. HOA covers playground, pool, property maintenance, tennis courts, clubhouse, basketball courts, trash and water. This property is not a distressed sale. Offers & details on www.ezrealestateplatform.com.
Property Details
Home Type
- Condominium
Est. Annual Taxes
- $1,519
Year Built
- Built in 1972
HOA Fees
- $262 Monthly HOA Fees
Parking
- 2 Parking Spaces
Home Design
- Traditional Architecture
- Brick Veneer
- Shingle Roof
- Lead Paint Disclosure
Interior Spaces
- 944 Sq Ft Home
- 1-Story Property
- Ceiling Fan
- Family Room
- Breakfast Room
Kitchen
- Electric Range
- Dishwasher
Flooring
- Laminate
- Vinyl
Bedrooms and Bathrooms
- 2 Bedrooms
Schools
- Adams Elementary School
- Lufkin Road Middle School
- Athens Dr High School
Additional Features
- Playground
- Two or More Common Walls
- Forced Air Heating and Cooling System
Listing and Financial Details
- Assessor Parcel Number 0783792872 076
Community Details
Overview
- Association fees include ground maintenance, maintenance structure, sewer, trash, water
- First Service Residential Association, Phone Number (800) 870-0010
- Driftwood Manor Subdivision
- Maintained Community
Amenities
- Trash Chute
- Clubhouse
Recreation
- Tennis Courts
- Community Basketball Court
- Community Playground
- Community Pool
Security
- Resident Manager or Management On Site
Map
Create a Home Valuation Report for This Property
The Home Valuation Report is an in-depth analysis detailing your home's value as well as a comparison with similar homes in the area
Home Values in the Area
Average Home Value in this Area
Property History
| Date | Event | Price | Change | Sq Ft Price |
|---|---|---|---|---|
| 03/11/2025 03/11/25 | Sold | $158,567 | +5.7% | $168 / Sq Ft |
| 01/09/2025 01/09/25 | Pending | -- | -- | -- |
| 12/21/2024 12/21/24 | For Sale | $150,000 | -- | $159 / Sq Ft |
Source: Doorify MLS
Tax History
| Year | Tax Paid | Tax Assessment Tax Assessment Total Assessment is a certain percentage of the fair market value that is determined by local assessors to be the total taxable value of land and additions on the property. | Land | Improvement |
|---|---|---|---|---|
| 2024 | $1,519 | $172,596 | $0 | $172,596 |
| 2023 | $1,110 | $100,005 | $0 | $100,005 |
| 2022 | $1,033 | $100,005 | $0 | $100,005 |
| 2021 | $993 | $100,005 | $0 | $100,005 |
| 2020 | $975 | $100,005 | $0 | $100,005 |
| 2019 | $643 | $53,756 | $0 | $53,756 |
| 2018 | $607 | $53,756 | $0 | $53,756 |
| 2017 | $579 | $53,756 | $0 | $53,756 |
| 2016 | $568 | $53,756 | $0 | $53,756 |
| 2015 | $676 | $63,349 | $0 | $63,349 |
| 2014 | $642 | $63,349 | $0 | $63,349 |
Source: Public Records
Mortgage History
| Date | Status | Loan Amount | Loan Type |
|---|---|---|---|
| Previous Owner | $580,000 | Purchase Money Mortgage | |
| Previous Owner | $82,500 | New Conventional | |
| Previous Owner | $47,200 | No Value Available |
Source: Public Records
Deed History
| Date | Type | Sale Price | Title Company |
|---|---|---|---|
| Warranty Deed | $159,000 | None Listed On Document | |
| Warranty Deed | $159,000 | None Listed On Document | |
| Warranty Deed | -- | None Available | |
| Warranty Deed | $110,000 | None Available | |
| Special Warranty Deed | -- | None Available | |
| Warranty Deed | $59,000 | -- |
Source: Public Records
Similar Homes in Raleigh, NC
Source: Doorify MLS
MLS Number: 10068106
APN: 0783.07-79-2872-076
Nearby Homes
- 1110 Schaub Dr Unit B
- 1283 Schaub Dr Unit B
- 1287 Schaub Dr Unit J
- 1277 Teakwood Place
- 1245 Schaub Dr Unit 1245S
- 1009 Deboy St
- 3923 Wendy Ln Unit 5B2
- 1304 Deboy St
- 5013 Dunwoody Trail
- 905 Moye Dr
- 4409 Driftwood Dr
- 4914 Western Blvd
- 4412 Powell Grove Ct
- 715 Powell Dr
- 611 & 613 Powell Dr
- 620 Gannett St
- Lot 12 Grayhaven Place
- Lot 14 Grayhaven Place
- 710 Powell Dr Unit F
- 4204 Reavis Rd
