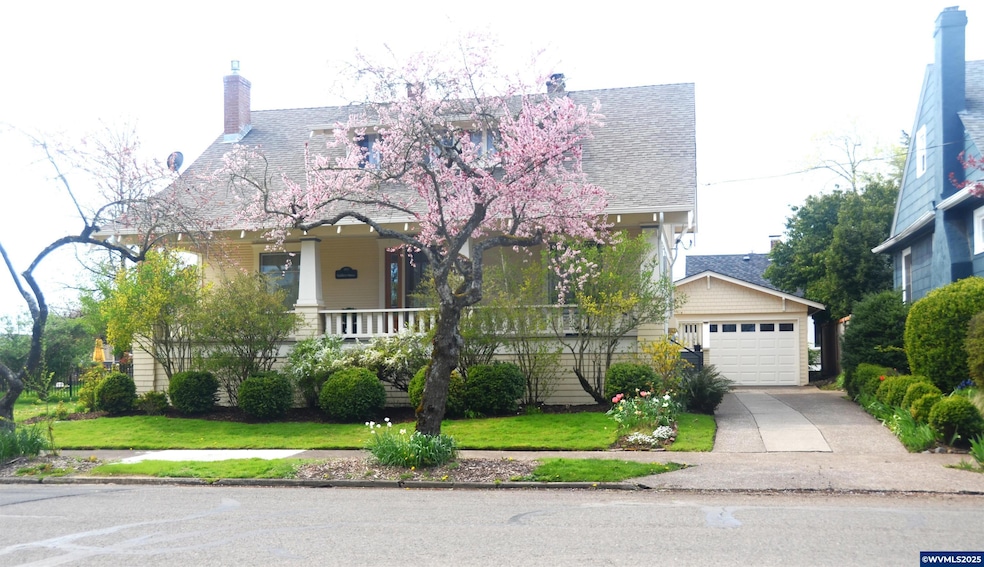
$499,997
- 4 Beds
- 2.5 Baths
- 3,851 Sq Ft
- 612 Maple St SW
- Albany, OR
Hurry on this RARE opportunity!! 2 homes in the desirable Historic Albany area~ Main home has total of 3,851 sq ft per county and 540 sq detached home with LG Bedroom, Living rm, kitchen and full bath & it has 2 separate private yd areas. It is rented to family member @$600 a month that is moving out. Rent could be easily much higher! This is a perfect home to create some sweat equity!! Lots of
Lorna & Sarah Murray RE/MAX Equity Group






