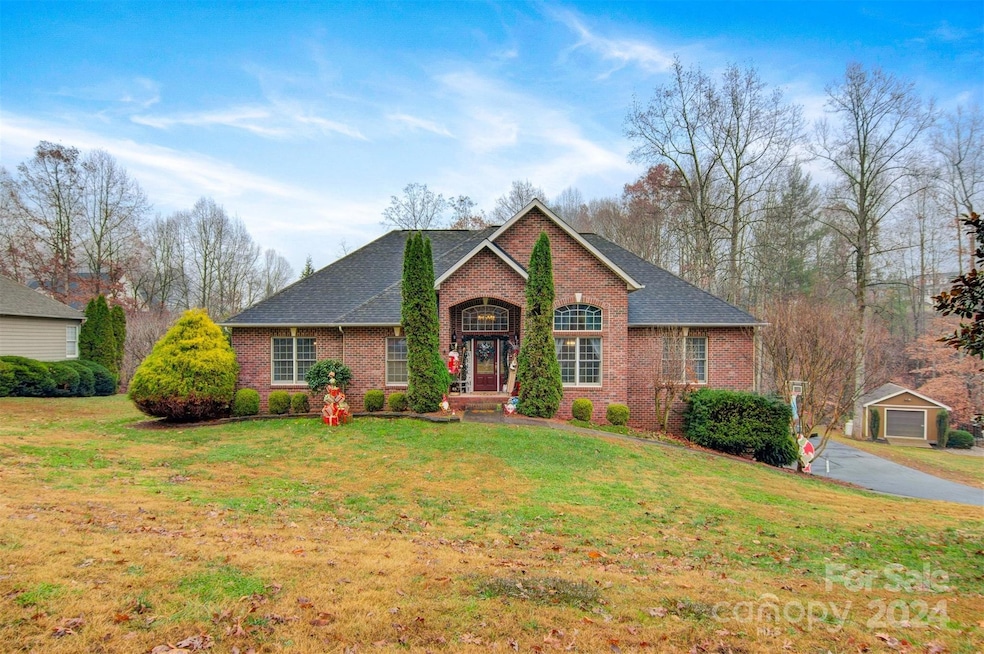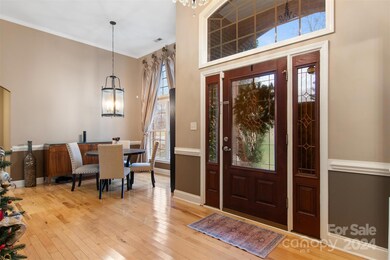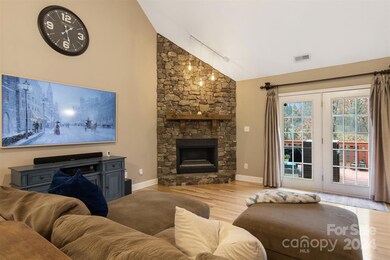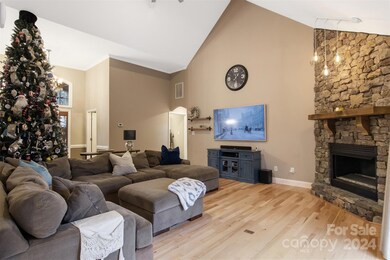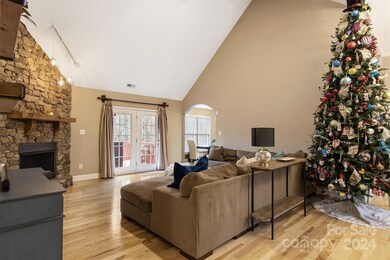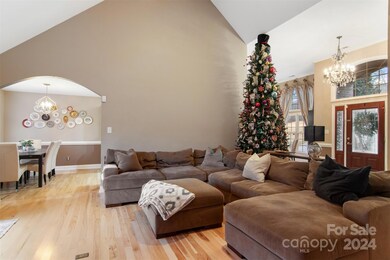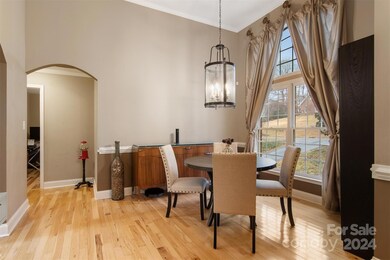
1114 Waterford Dr Hickory, NC 28602
Highlights
- Deck
- Traditional Architecture
- Porch
- Jacobs Fork Middle School Rated A-
- Wood Flooring
- Pocket Doors
About This Home
As of January 2025Stunning brick home located in Mountain View neighborhood of Brookstone. This 3BR, 3.5BA with over 3,000 heated sq.ft. of living space is the perfect place to call home. Enter from the covered front porch to the open concept great room w/vaulted ceiling, stacked stone gas FP & large DR. The kitchen features granite counters, abundant cabinets, stainless steel appliances & large breakfast room. Primary suite has a sitting area, tray ceiling, WIC, en-suite BA w/double sinks, separate shower & tub. Split BR floor plan features 2 more BRs w/hall BA. There is a powder room on the main & large laundry room. Hardwood floors in the main floor living areas. Basement features large family/recreation room, office area, additional room w/a closet, window & beautiful full BA. There is an oversized garage on the lower level that provides excellent storage. Backyard is fenced & has an outbuilding. Large deck for entertaining & patio area below.This excellent home is just what you've been looking for!
Last Agent to Sell the Property
Coldwell Banker Boyd & Hassell Brokerage Email: lesabaker@charter.net License #182937

Home Details
Home Type
- Single Family
Est. Annual Taxes
- $2,028
Year Built
- Built in 2005
Lot Details
- Back Yard Fenced
- Sloped Lot
- Cleared Lot
- Property is zoned R-20
Parking
- 2 Car Garage
- Basement Garage
Home Design
- Traditional Architecture
- Brick Exterior Construction
Interior Spaces
- 1-Story Property
- Pocket Doors
- Great Room with Fireplace
- Basement
- Interior and Exterior Basement Entry
- Laundry Room
Kitchen
- Gas Cooktop
- Microwave
- Dishwasher
Flooring
- Wood
- Tile
- Vinyl
Bedrooms and Bathrooms
- 3 Main Level Bedrooms
Outdoor Features
- Deck
- Outbuilding
- Porch
Schools
- Blackburn Elementary School
- Jacobs Fork Middle School
- Fred T. Foard High School
Utilities
- Heat Pump System
- Gas Water Heater
- Septic Tank
Community Details
- Brookstone Subdivision
Listing and Financial Details
- Assessor Parcel Number 3700157346600000
Map
Home Values in the Area
Average Home Value in this Area
Property History
| Date | Event | Price | Change | Sq Ft Price |
|---|---|---|---|---|
| 01/31/2025 01/31/25 | Sold | $549,995 | 0.0% | $178 / Sq Ft |
| 12/13/2024 12/13/24 | For Sale | $549,995 | +86.4% | $178 / Sq Ft |
| 12/30/2016 12/30/16 | Sold | $295,000 | -10.6% | $91 / Sq Ft |
| 12/01/2016 12/01/16 | Pending | -- | -- | -- |
| 06/23/2016 06/23/16 | For Sale | $329,900 | +14.5% | $102 / Sq Ft |
| 04/30/2012 04/30/12 | Sold | $288,000 | -0.7% | $94 / Sq Ft |
| 03/26/2012 03/26/12 | Pending | -- | -- | -- |
| 03/20/2012 03/20/12 | For Sale | $289,900 | -- | $94 / Sq Ft |
Tax History
| Year | Tax Paid | Tax Assessment Tax Assessment Total Assessment is a certain percentage of the fair market value that is determined by local assessors to be the total taxable value of land and additions on the property. | Land | Improvement |
|---|---|---|---|---|
| 2024 | $2,028 | $419,000 | $20,000 | $399,000 |
| 2023 | $1,976 | $419,000 | $20,000 | $399,000 |
| 2022 | $2,054 | $308,900 | $20,000 | $288,900 |
| 2021 | $1,998 | $308,900 | $20,000 | $288,900 |
| 2020 | $1,998 | $308,900 | $0 | $0 |
| 2019 | $1,998 | $308,900 | $0 | $0 |
| 2018 | $1,749 | $269,000 | $20,200 | $248,800 |
| 2017 | $1,749 | $0 | $0 | $0 |
| 2016 | $1,749 | $0 | $0 | $0 |
| 2015 | $1,653 | $268,960 | $20,200 | $248,760 |
| 2014 | $1,653 | $280,100 | $22,100 | $258,000 |
Mortgage History
| Date | Status | Loan Amount | Loan Type |
|---|---|---|---|
| Open | $549,995 | VA | |
| Closed | $549,995 | VA | |
| Previous Owner | $349,000 | New Conventional | |
| Previous Owner | $272,000 | FHA | |
| Previous Owner | $280,250 | VA | |
| Previous Owner | $230,400 | New Conventional | |
| Previous Owner | $61,125 | Stand Alone Second | |
| Previous Owner | $37,400 | Credit Line Revolving | |
| Previous Owner | $199,500 | Purchase Money Mortgage | |
| Previous Owner | $170,000 | Construction | |
| Previous Owner | $22,500 | Unknown |
Deed History
| Date | Type | Sale Price | Title Company |
|---|---|---|---|
| Warranty Deed | $550,000 | Sunbelt Title Nc Llc | |
| Warranty Deed | $550,000 | Sunbelt Title Nc Llc | |
| Warranty Deed | $295,000 | None Available | |
| Warranty Deed | $288,000 | None Available | |
| Warranty Deed | $255,000 | Chicago Title Insurance Co |
Similar Homes in the area
Source: Canopy MLS (Canopy Realtor® Association)
MLS Number: 4207067
APN: 3700157346600000
- 1158 Waterford Dr
- 3425 Zion Church Rd
- 2110 Zion Church Rd
- 4100 Rainbow Hills Dr
- 1263 Waterford Dr
- 1104 Twillingate None Unit 4
- 1114 Twillingate None Unit 5
- 1134 Twillingate None Unit 7
- 1122 Twillingate None Unit 6
- 1228 Hidden Creek Cir
- 4065 Lost Creek Ct
- 1285 Riverview Dr
- 4172 Saltwood Dr
- 4166 Saltwood Dr
- 4198 Pickering Dr
- 4190 Pickering Dr
- 3772 Sandy Ford Rd
- 3760 River Rd
- 1465 Earl St
- 4067 Old Buff St
